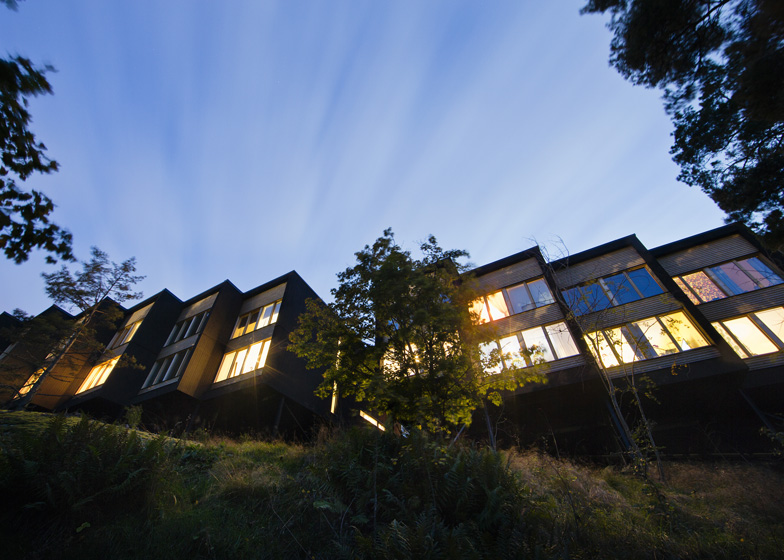Blackened wood buildings teeter on the edge of a precipice at this housing development in Sweden by Scandinavian firm Arkitema Architects.
Arkitema Architects designed 22 family homes to skirt along the edge of a steep valley close to the centre of Gustavsberg town, just east of Stockholm.
"The Prästgården development is situated tranquilly at the top of a rocky area with views towards an undulating landscape and pine forest on all sides," said the architects.
Two-storey houses are arranged in four terraced blocks that fan out along the edge of the crevice, around the bend of the access road.
As the land falls away at the back of the buildings, a series of stilts on the rocky outcrops are employed to hold up the structures.
Thick blackened wood walls frame individual houses and contrast the natural-coloured fir cladding on the end facades.
Wood is used to reference the local vernacular of buildings around the Stockholm archipelago.
Each identical unit contains living areas on the lower level and three bedrooms upstairs. Outdoor space is accommodated by a terrace in front of the house.
The homes sit at an angle to the road, causing each to be staggered slightly from its neighbours.
Roofs tilt upward towards the canyon and rooms at the back of the properties are glazed from side to side on both floors to make the most of views over the forest.
We've published quite a few projects clad in blackened wood, such as an extension to a historic chapel in England and a charred timber pavilion with deceptively curved walls in a Sydney garden.
See more blackened wood architecture »
See more housing design »
See more architecture and design in Sweden »
The architects sent us the following project description:
The development Prästgården lies close to the centre of Gustavsberg, Sweden - an area close to Stockholm with great natural qualities - close to the archipelago and still within commuting distance of Stockholm. The dwellings are subdivided into four groups of two storey row houses.
The Prästgården development is situated tranquilly at the top of a rocky area with views towards an undulating landscape and pine forest on all sides.
A special spot for a series of special buildings that have been carefully placed in a dialogue with the landscape, and with steep slopes and their differences worked into the lay out of the development resulting in a dramatic variation of the individual houses.
Each dwelling is framed and characterised by a characteristic black frame that varies with the terrain down each row, creating small terraces and big balconies. The houses have been placed on stilts, making them seem almost weightless as they climb the hills of Gustavsberg.
Apart from taking the landscape into account the dwellings also mirror the local vernacular architecture, referencing the traditional wooden houses of the archipelago.
The black natural colour of the facades is set off by natural coloured fir on all elements inside the black frame that melt with the landscape and the rocky nature of the site.

