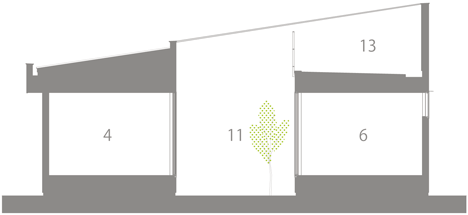House in Kamoshima by Horibe Associates
The arced profile of this charred wooden house by architects Horibe Associates is designed to resonate with the traditional temples and shrines of Yoshinogawa, Japan (+ slideshow).
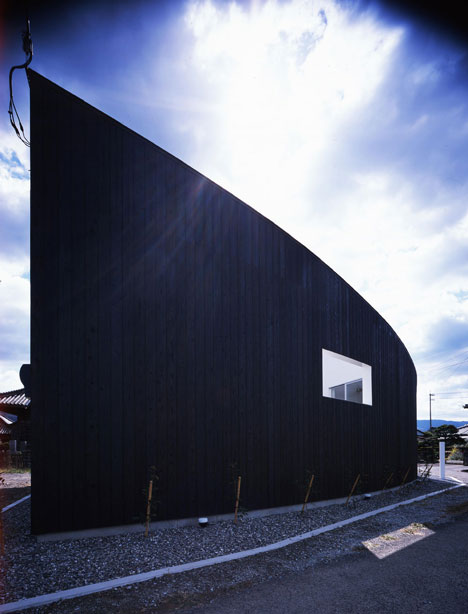
Horibe Associates chose the bowed shape and dark external materials to help House in Kamoshima to integrate with the forms and colours of the local architecture and landscape.
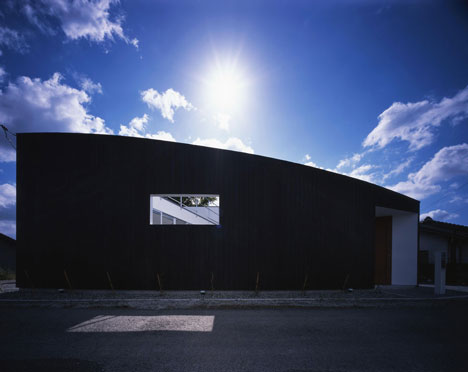
"With its simple arced shape echoing the shape of the property and its charred cedar exterior similar to that found throughout the neighbourhood, this residence blends seamlessly into its surroundings of peaceful rice fields, temples and shrines," said the architects.
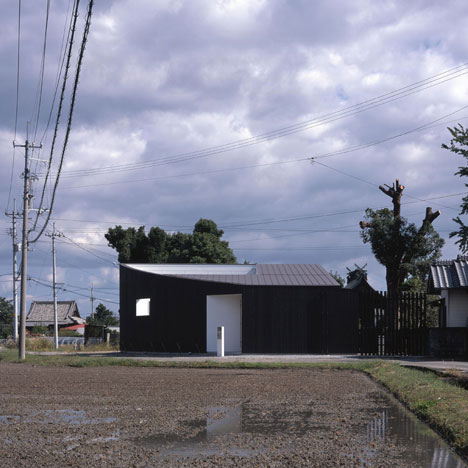
Charred cedar cladding cloaks the curving wall at the front of the timber-framed property.
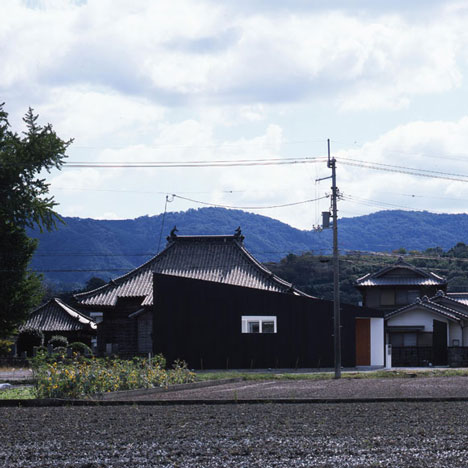
This plain facade is only interrupted by a doorway to one side and a small rectangular window in the middle, which looks into a bright central courtyard.
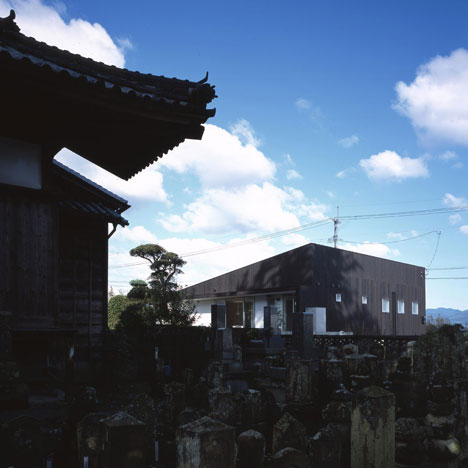
The courtyard features stepped wood decking and can be accessed via patio doors from the main bedroom, the combined kitchen and living area, and a spare room.
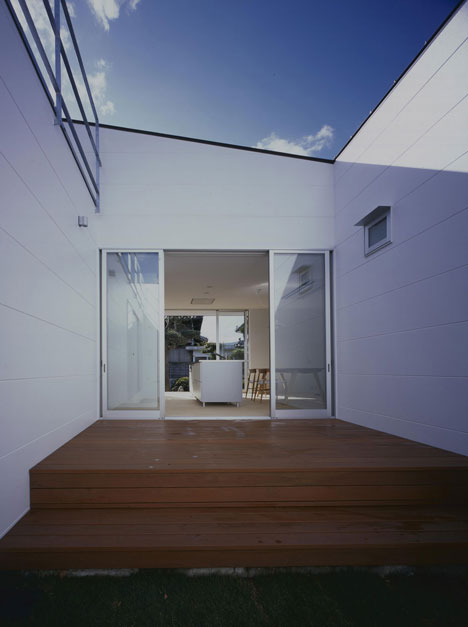
"The layout allows the residents to keep an eye on their small children no matter where in the house they are," the architects said.
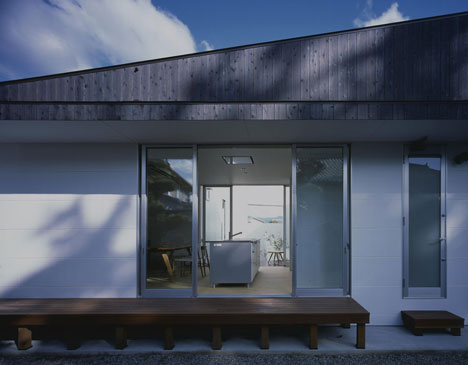
The back of the building opens up to extra garden space through more large glass doors from the kitchen and tatami room.
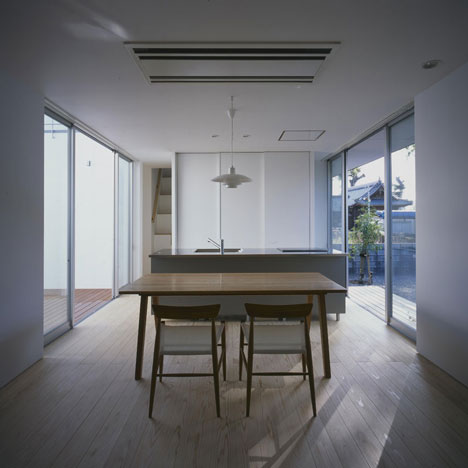
Most of the accommodation is on the ground floor, though a small staircase leads up to a roof terrace concealed behind the top of the curved facade.
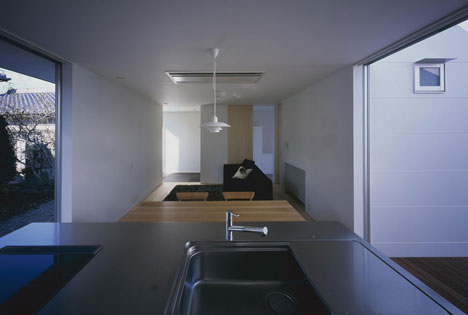
The latest projects we've published by Horibe Associates include a house with a sweeping peristyle around its entrance and a combined home and dog-grooming salon.
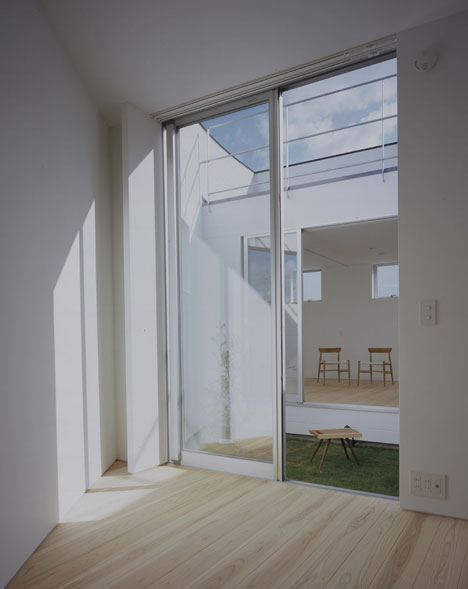
A dazzling white home with a shallow reflecting pool and a residence with a garden that snakes between its cedar-clad walls are the most recent Japanese houses on Dezeen.
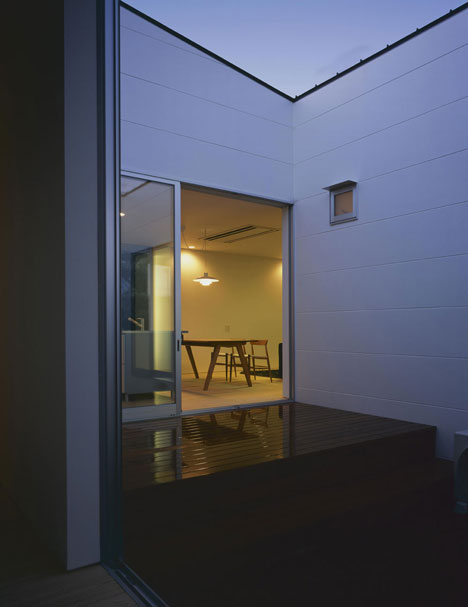
Photos are by Kaori Ichikawa.
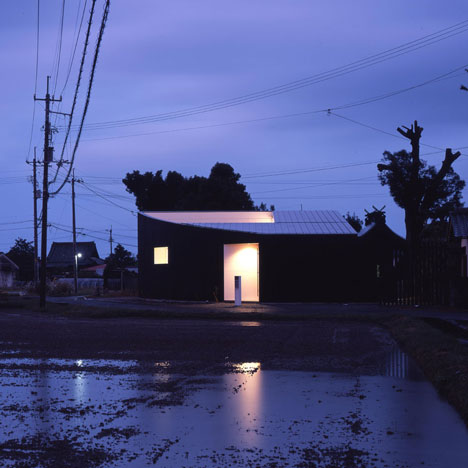
See more Japanese houses »
See more architecture by Horibe Associates »
See more design and architecture in Japan »
Drawings key:
1 - Entrance
2 - Living & Dining & Kitchen
3 - Tatami space
4 - Bedroom
5 - Storeroom
6 - Free space
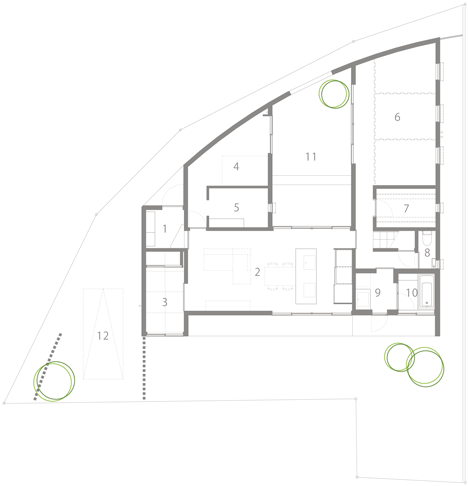
7 - Walk-in closet
8 - Lavatory
9 - Washroom
10 - Bathroom
11 - Courtyard
12 - Car parking space
