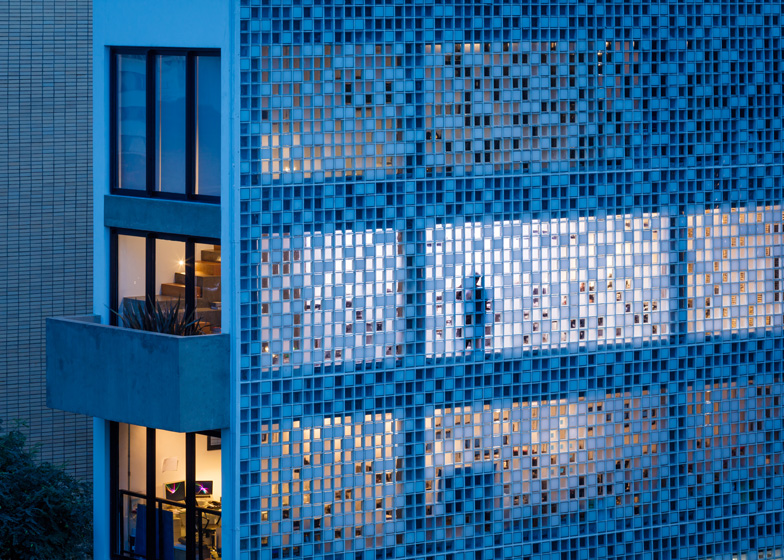A chequerboard of glass blocks allows light to flood in and out of these creative studios in São Paulo by French-Brazilian architects Triptyque.
Slotted into a narrow gap between towers and houses in the central Pinheiros district of the city, the Leitão_653 building by Triptyque is just four metres wide but 25 metres high.
Three opacities of glass blocks are dispersed across a grid that covers the top four levels visible above the adjacent buildings to the north-east. "This gigantic panel allows smooth communication between the city and the interior of the building," said the architects.
The other long facade is hidden against tall buildings, so is simply dotted with small windows and rendered white. Entry is under a canopy on the same side as the patterned facade, while a cafe and other communal facilities are on the other.
The staircase and elevator core sits in the centre of the plan, feeding open-plan studio spaces in the front and back of the concrete structure. Additional staircases link the studios so companies can be self-contained over more than one floor.
A veranda is set into the front of the second storey and balconies stick out from the ends of alternate levels above. The covered roof terrace provides extra outdoor space.
Not long ago we published a housing development located right by São Paulo's Octávio Frias de Oliveira Bridge. Other designs in the city include a micro apartment with a jumble of wooden boxes for storage and a bookshop with a store-front made of revolving bookcases.
See more architecture and design in São Paulo »
See more office designs »
Photography is by Pedro Kok, unless otherwise stated.
Read on for more information from Triptyque:
Leitão_653 is a building located in the heart of Pinheiros, a popular neighbourhood which combines small traditional buildings and new residential towers. Inserted between two lofty towers, a long and narrow plot, the building is four meters wide and 25 metres high.
The studios occupying the building enjoy a smooth flow between the plates through a central tower. Alternating terraces on the 2nd floor and roof offer living areas and promote exchange and community life.
"Leitão 653" was conceived as a place of inspiration in permanent connection with the city. This connection is provided by a set of transparencies affirmed by the facade. The building draws a cathedral light, completely revisited, like a latticework.
The wall, multifaceted indeed plays to absorb light during the day. As for the night, light radiates as a goldsmith working in a casket. In this urban theatre play scenes carved by a fine lace glass, cut and articulated as a Chinese shadow puppet show.
This gigantic panel allows smooth communication between the city and the interior of the building while providing a real solution to the constraints vis-à-vis. These scenes of transparency, a subtle eroticism, revealing another use of the building, visible from the street.
The uniqueness of this project lies in its layout that encourages emulation, the expansion as a business incubator, an urban incubator.

