Saldus Music and Art School by Made
Separate schools for art and music are contained within the glass and timber walls of this academy in Latvia by Riga architects Made (+ slideshow).
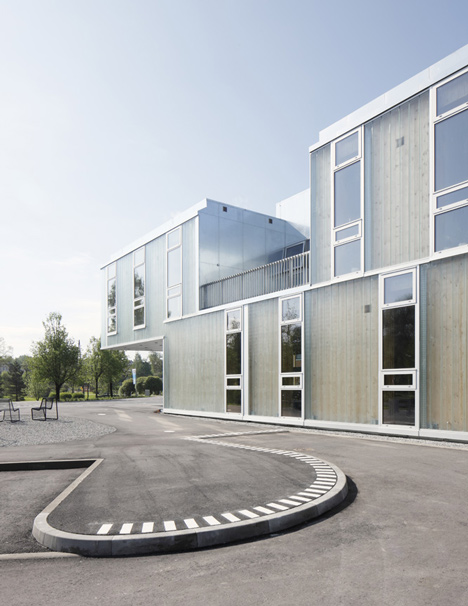
Previously housed in independent buildings, Made created a single home for the music and art institutions that pupils in the west Latvian town of Saldus attend on top of their standard educational programme.
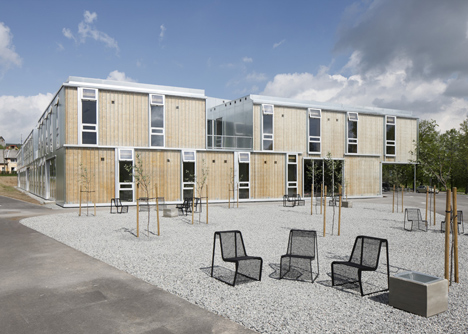
The facade is constructed from large timber panels fronted by glass profiles, which help to heat the air trapped in between and insulate the structure.
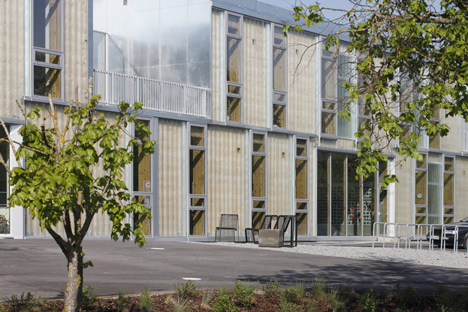
"Building structure and materials work as passive environmental control and at the same time exhibit [the building's] functionality," said the architects.
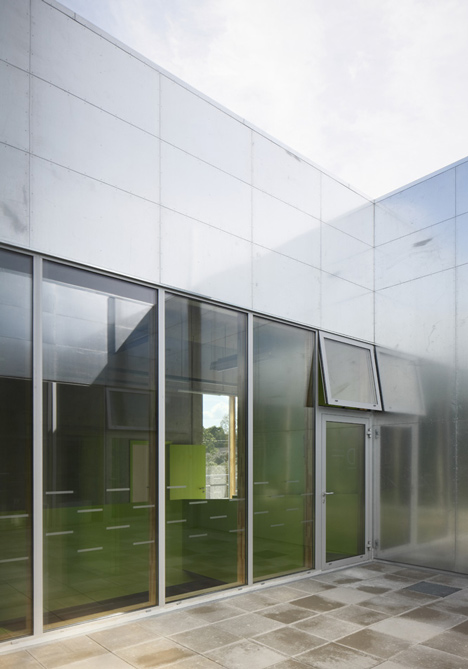
Chunks missing from the two-storey volume create sheltered patios on the ground floor and balconies on the first floor.
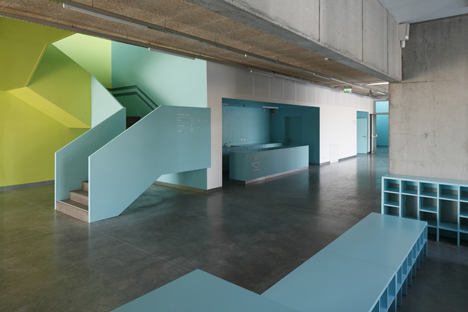
Bright colours distinguish the areas used by each faculty. Green denotes spaces for the music school and the blue zone is occupied by art students.
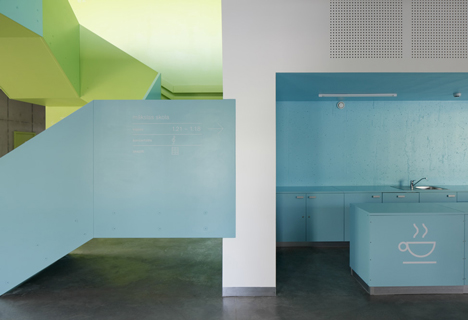
Staircases, walls and doors are coloured in these bright shades, which contrast with the exposed concrete walls and flooring.
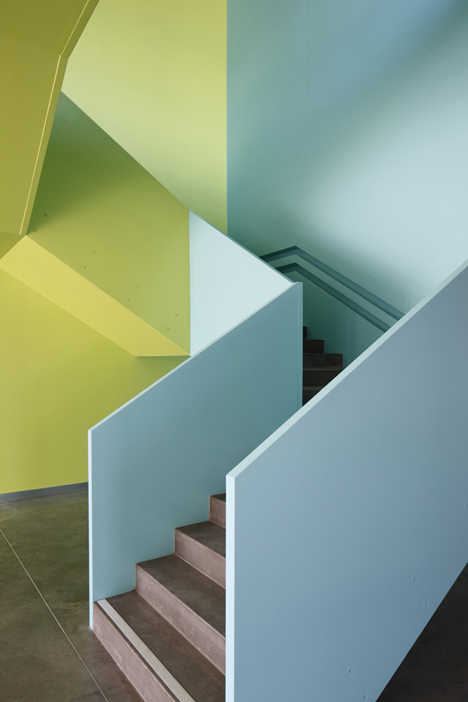
Practice halls and libraries are located at the building's centre, along with a double-height auditorium surrounded by rippled panels to improve acoustics.
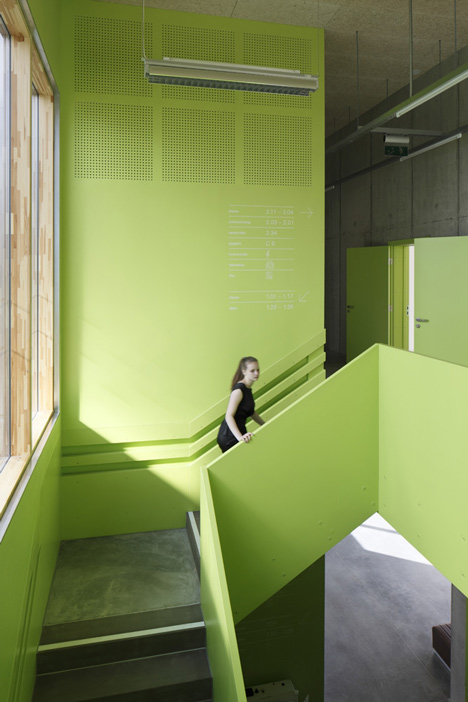
Classrooms and studio spaces are situated around the perimeter so they benefit from the light coming through full-height windows.
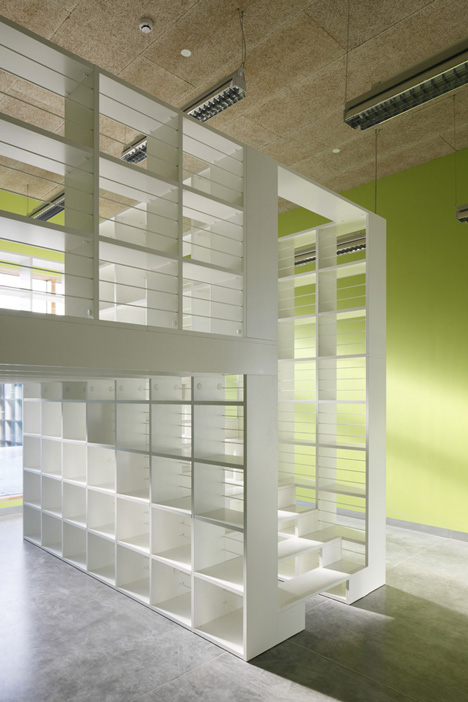
The external walls are lined with lime plaster, absorbing humid air that could damage the musical instruments.
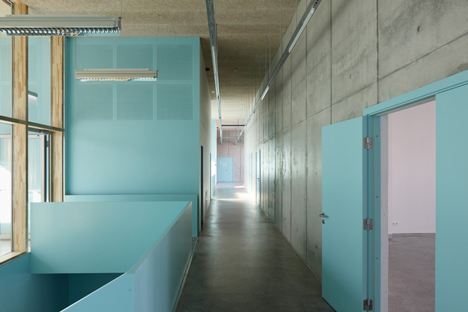
We've also published a primary school sports hall in Latvia inspired by chunks of amber washed up on the Baltic coast.
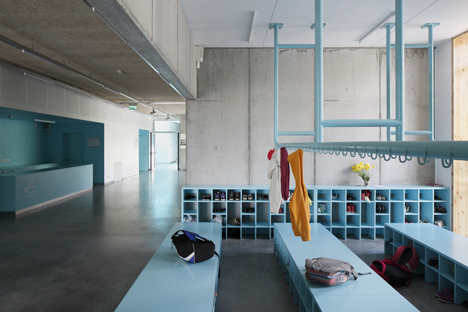
Our latest stories about schools include offset gabled volumes that form a new classroom and play area at an English infant school and angular concrete structures used to extend a Portuguese secondary school.
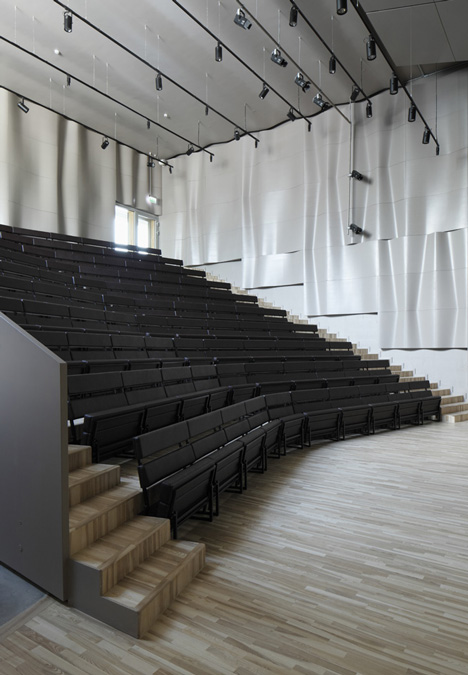
See more school design »
See more design for education »
See more architecture and design in Latvia »
Photography is by Ansis Starks.
More project details from Made follow:
The building of Music and Art school comprises two schools working separately until now. The classrooms are placed on perimeter, while practicing halls and libraries in the middle of the building.
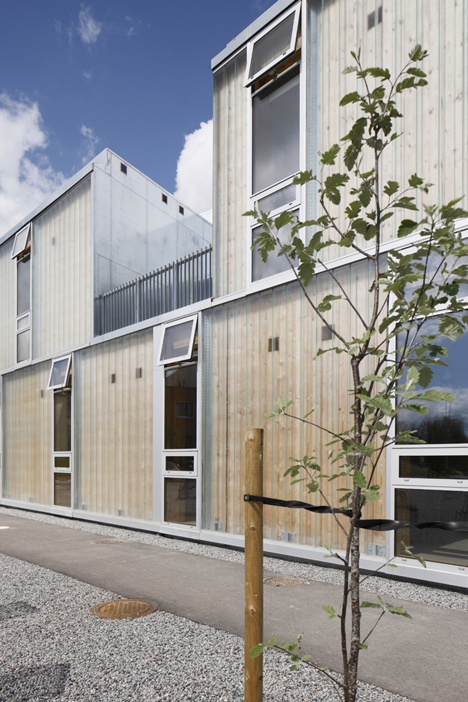
Light courtyards are the result of the compact plan, providing a lot of daylight and reflected light in the middle of the school, and at the same time being spaces for both schools to interact.
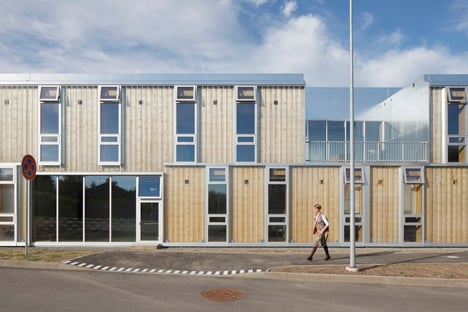
The green colour in the interior marks the music school, while blue is for the art school. Large thermal inertia of the building and integrated floor heating deliver an even temperature regime.
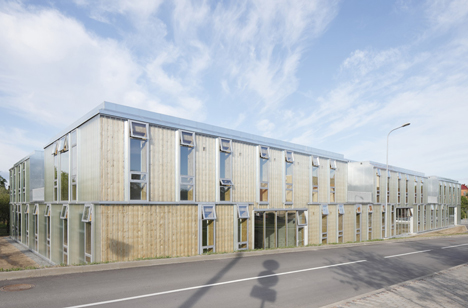
The facade consists of massive timber panels covered with profile glass and is a part of an energy efficient natural ventilation system, preheating inlet air during winter.
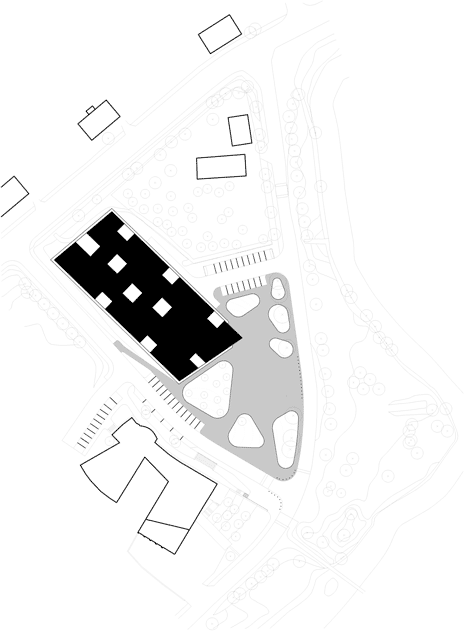
Massive wood walls with lime plaster accumulate humidity, providing a good climate for people as well as for musical instruments inside the classrooms.
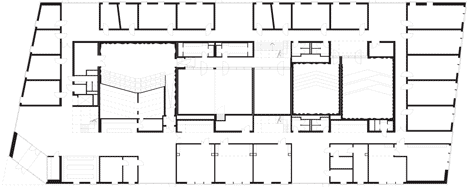
Building structure and materials work as passive environmental control and at the same time exhibiting functionality.
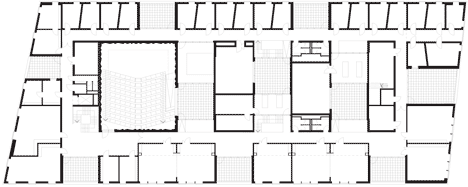
Inner concrete walls and massive wood walls visible through the glass exhibit their natural origin, which we find an important issue especially at education institutions.

There is no single painted surface on any facade of the school building, every material shares its natural colour and texture.