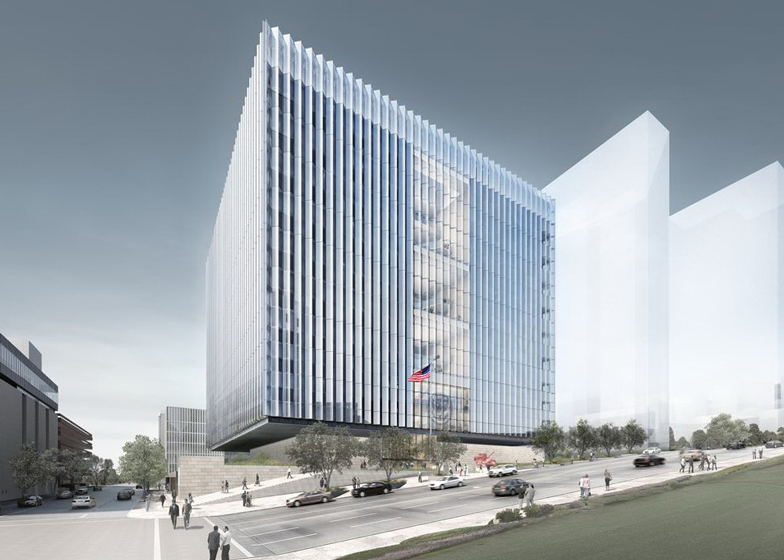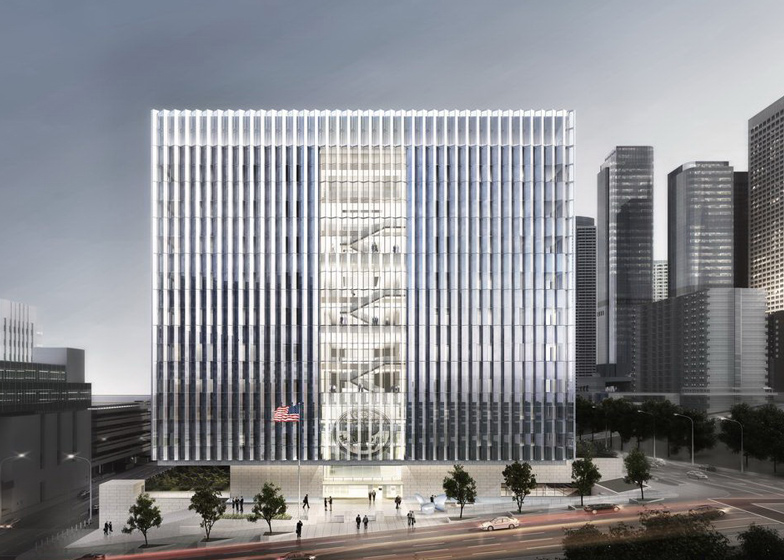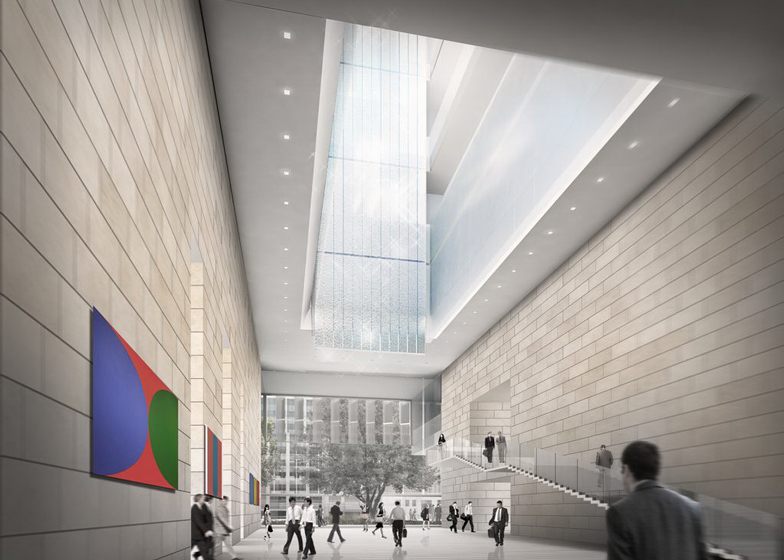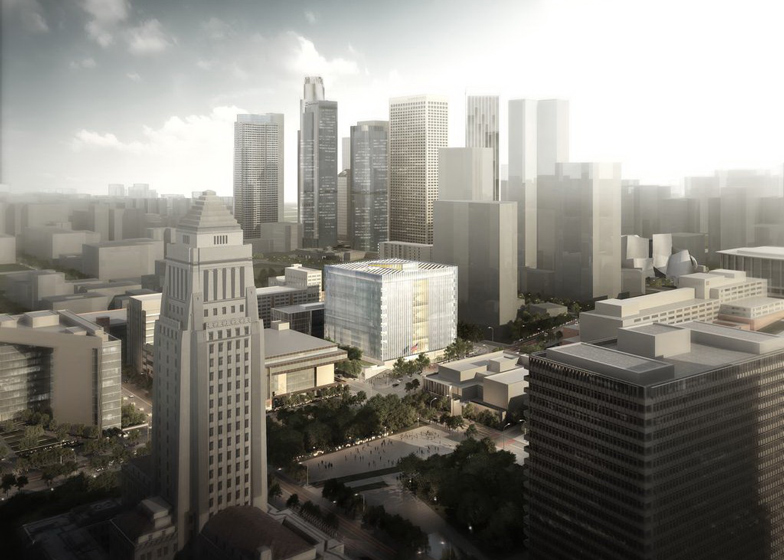News: construction has begun on a new federal courthouse in downtown Los Angeles designed by US firm Skidmore Owings & Merrill (SOM).
Scheduled for completion in the summer of 2016, the $319 million building is underway on a 1.5-hectare site between First Street and South Broadway and is set to replace the existing 1930s courthouse on North Spring Street.
Working alongside Clark Construction, SOM has designed the 10-storey building as a cube-shaped volume that will appear to hover over a solid stone base. It will feature a serrated facade, intended to maximise views whilst reducing solar heat gain for 24 courtrooms and 32 judicial chambers.
The US General Services Administration (GSA) says the new courthouse will be a "high-performance green building" that will feature an all-in-one cooling, heating and power system, as well as roof-mounted solar panels.
"Additionally, the high efficiency building systems, water-efficient fixtures, and advanced irrigation systems will help the building meet its energy and water conservation goals," said the agency.
The Los Angeles Federal Courthouse is being constructed as part of a wider revitalisation of downtown Los Angeles, which is also home to Frank Gehry's Disney Concert Hall and the Los Angeles Cathedral. Other projects include a new Police Department headquarters, a building for the California Department of Transportation, a renovated Hall of Justice, and a newly developed Grand Park.
SOM is one of the largest architecture firms in the world. The office was behind the design of the Burj Khalifa, currently the world's tallest building, and is currently working on plans for Singapore's tallest tower. See more architecture by SOM »
See more architecture in Los Angeles »




