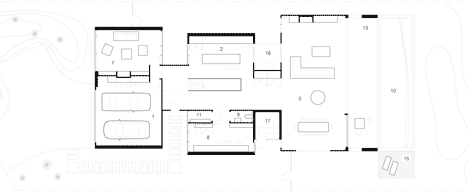Torquay House by Wolveridge Architects
This timber and concrete beach house in Victoria by Australian firm Wolveridge Architects conceals all its windows behind louvred shutters and has courtyards tucked into its sides (+ slideshow).
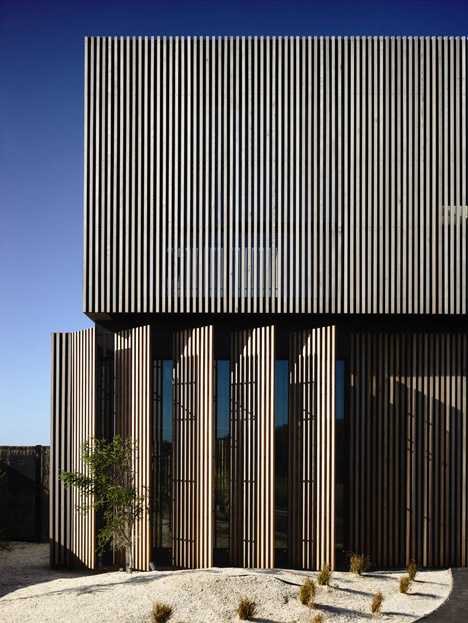
Torquay House was designed by Wolveridge Architects to protect its inhabitants from the extreme weather conditions of its seaside location, creating indoor and outdoor spaces that are screened from powerful winds.

"In coastal conditions buildings must be robust and defy the elements, yet create protective spaces, both internal and external, which allow the occupants to feel safe and comfortable," said the architects.
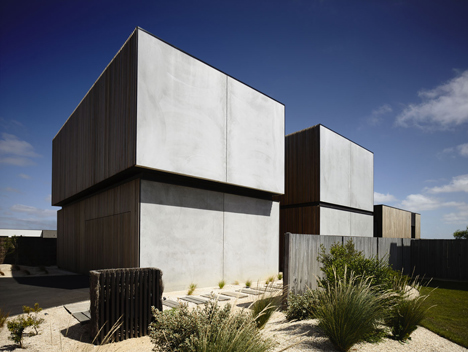
The volume of the building is divided into three connected blocks. The first and second have two storeys and feature windowless concrete sides, while the third is a single-storey volume clad entirely with timber.
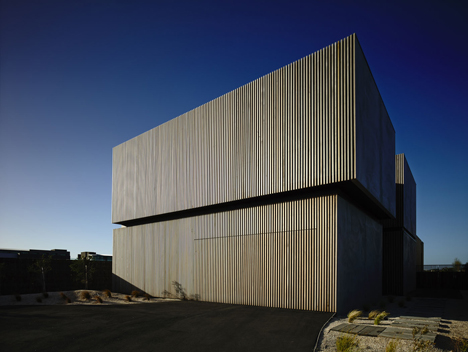
The small courtyards are slotted into the recesses between blocks and are overlooked by most of the house's windows, which are generally directed to face north and south.
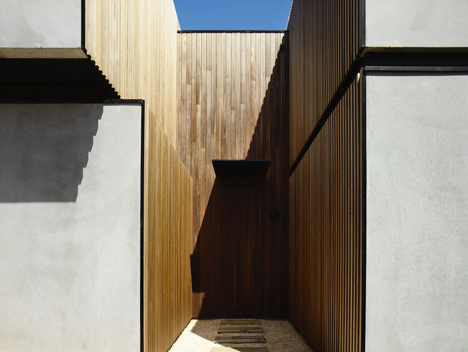
"It is the private spaces created in between that allow natural ventilation and light, intimate outlooks, and privacy for the occupants - a place to call home," said the team.
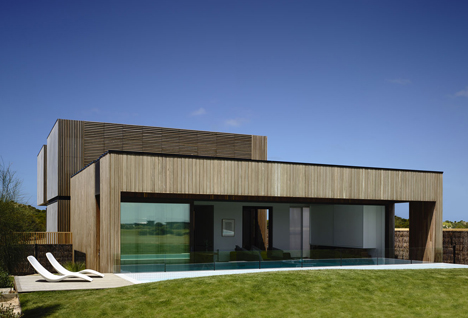
One of the courtyards contains the entrance to the house, while another is dedicated to barbecues.
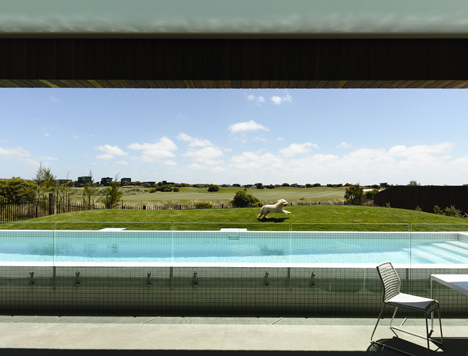
A combined living and dining room occupies the single-storey rear block and opens out to a swimming pool beyond.
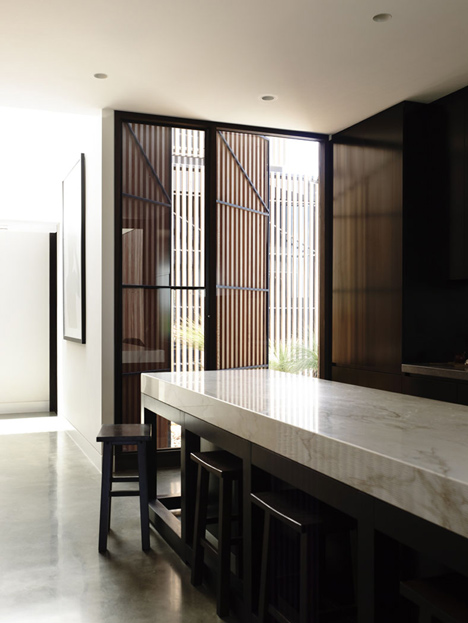
Three bedrooms are located on the upper floor and each have their own private bathroom.
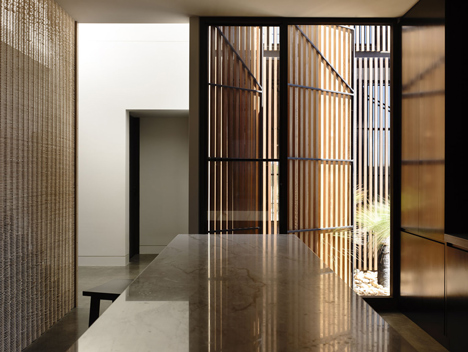
Other Australian residences completed recently include a periscope-shaped extension and a sand dune-shaped house. See more houses in Australia »
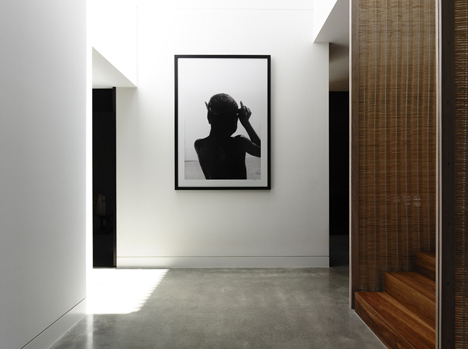
Photography is by Derek Swalwell.
Read on for a description from Wolveridge Architects:
Torquay House
This project attempts to challenge our traditional notions of how buildings can exist both in a coastal environment and in this case also the context of an emerging built form and character. In coastal conditions, buildings must be robust and defy the elements, yet create protective spaces, both internal and external which for us allow the occupants to feel safe, comfortable, privacy and enjoyment of good times.
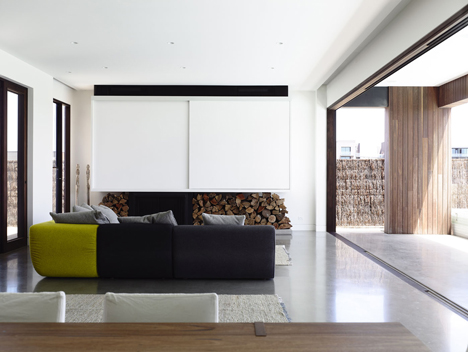
Whether the occupants are full-time residents or weekenders, the beach house is a place to look forward to arriving, whether in the heat of the summer or the winter’s cold.
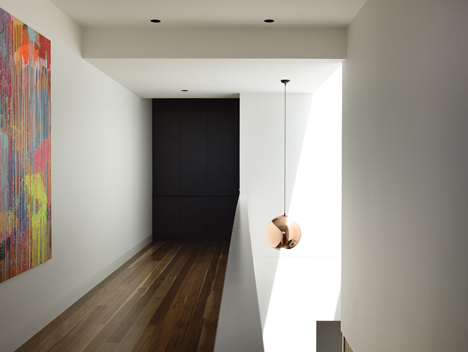
With excellent views to the north and south and a conscious motivation to avoid the east/west outlooks, this project evolved as a series of interconnected and robustly finished containers. Each prescribed to a rigid set of rules and the relationship and spaces between containers becoming essential to the program and to the life of the building.
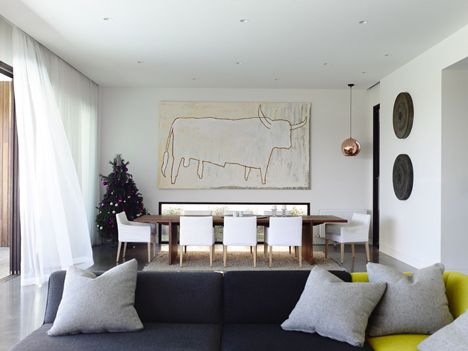
The robust mass of the buildings is intended to be offset by the expression of finely considered detail and proportion. It is the private spaces created in between that allow natural ventilation and light, intimate outlooks, and privacy for the occupants, a place to call home.
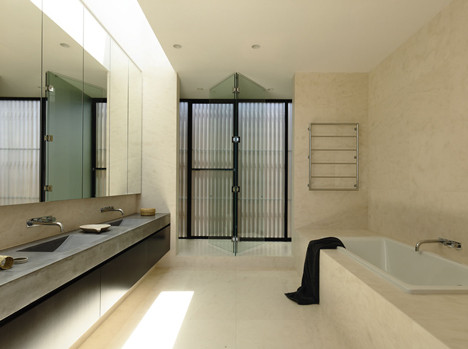
Project Name: Torquay House
Date of construction completion: 19/04/2012
Building Type: Residential - House
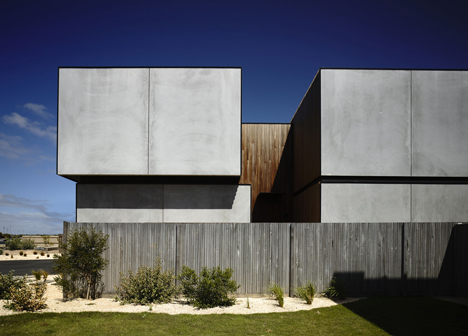
Architect: Wolveridge Architects
Practice Team: Jerry Wolveridge, Sina Petzold, Tjeerd van der Vliet, Courtney Gibbs
Builder and Construction Manager: John Walker Master Builders
Structural/Civil Engineer: Don Moore & Associates
Landscape Consultant: Heather Vincent Landscapes
Cost Consultant: VPL Builders Services
Building Surveyor: Nepean Building Permits
