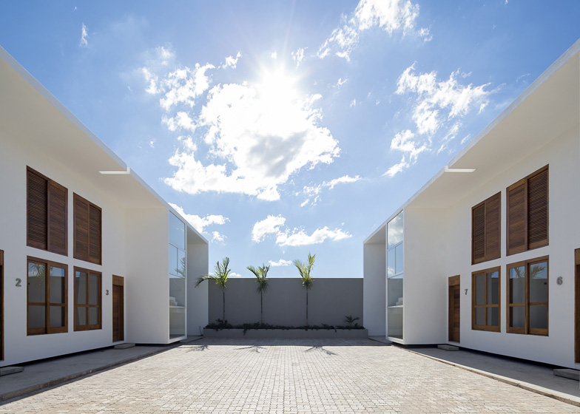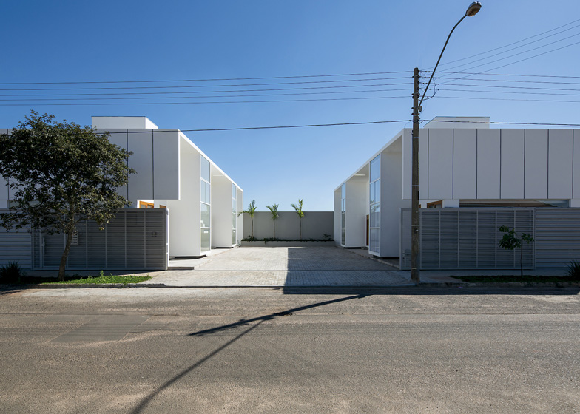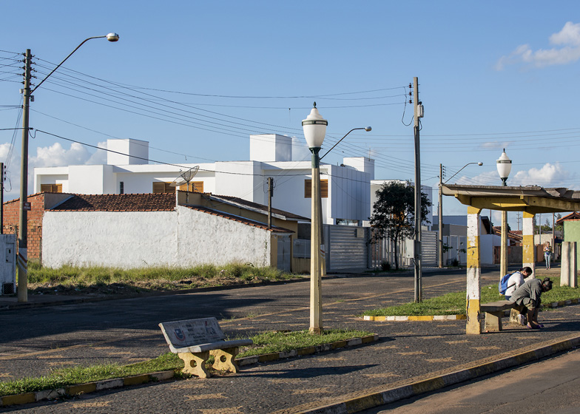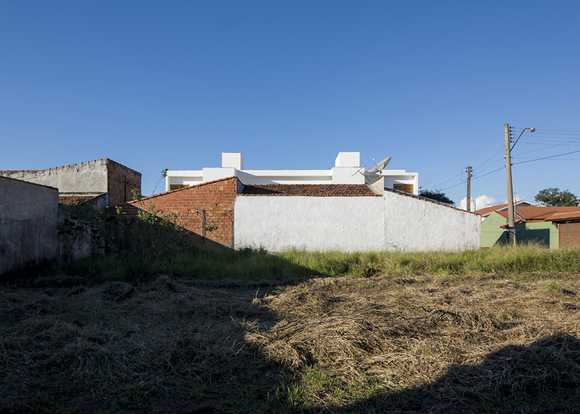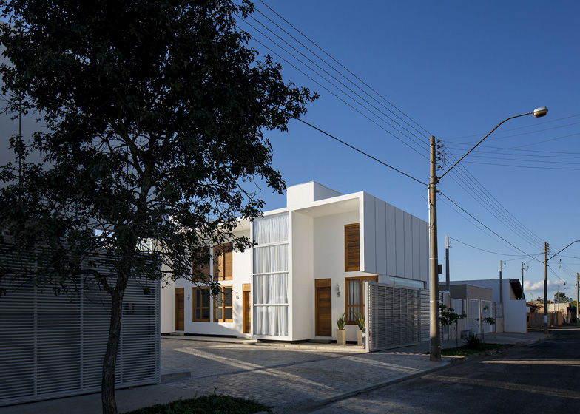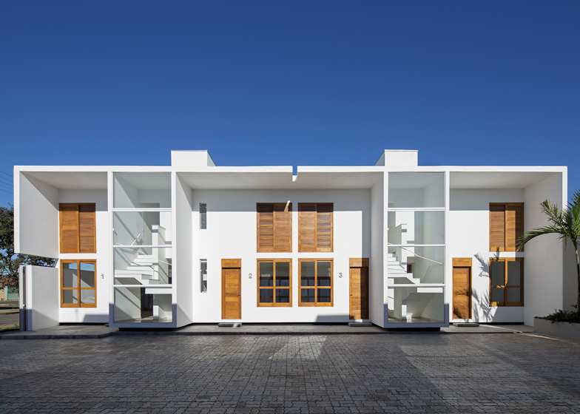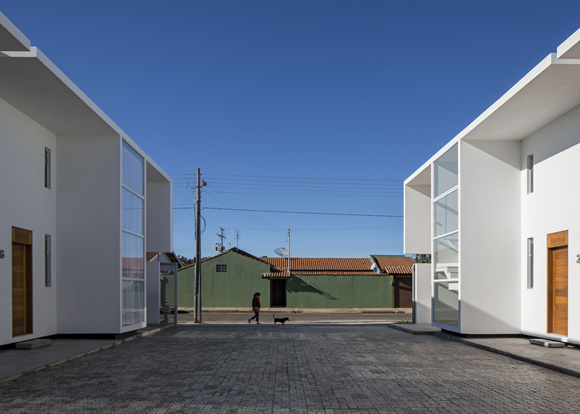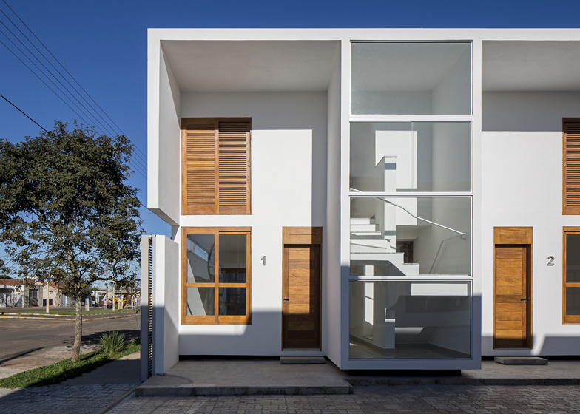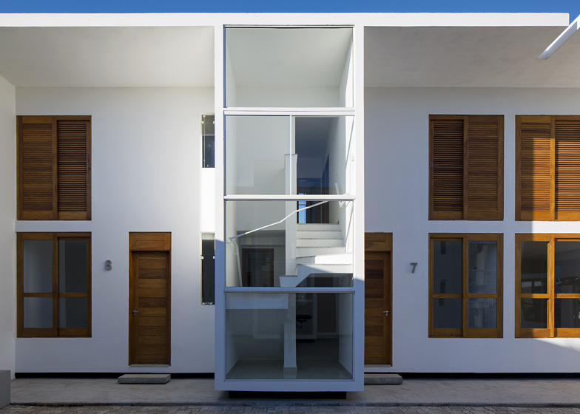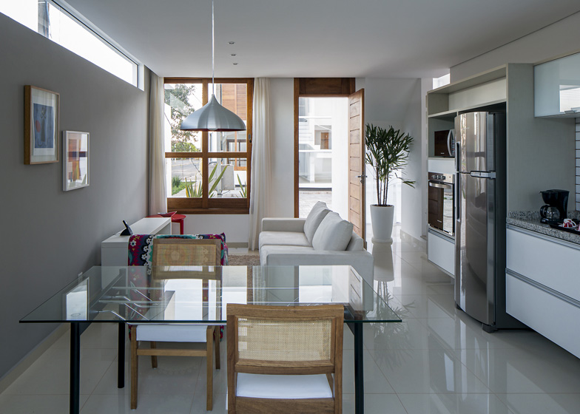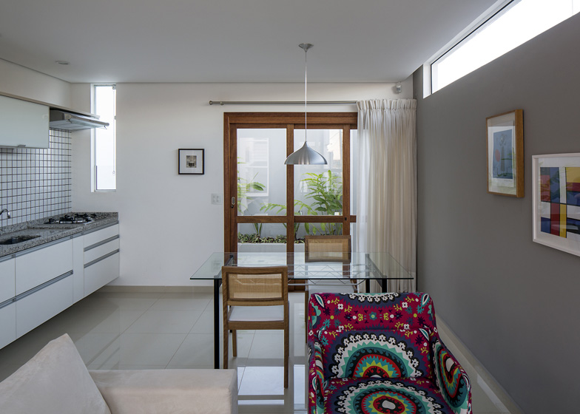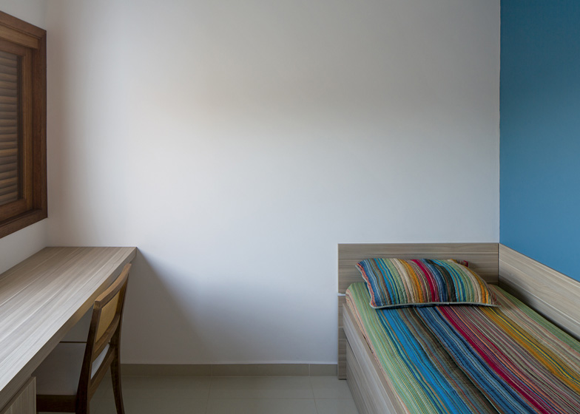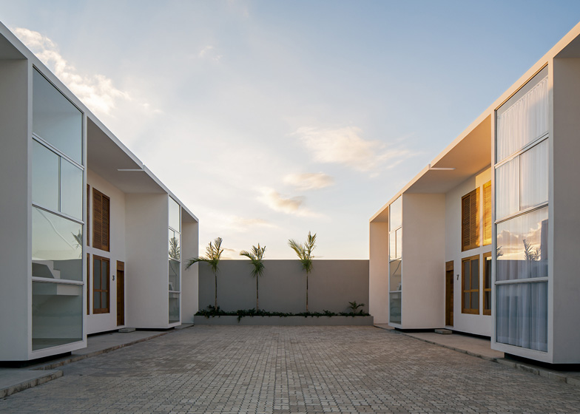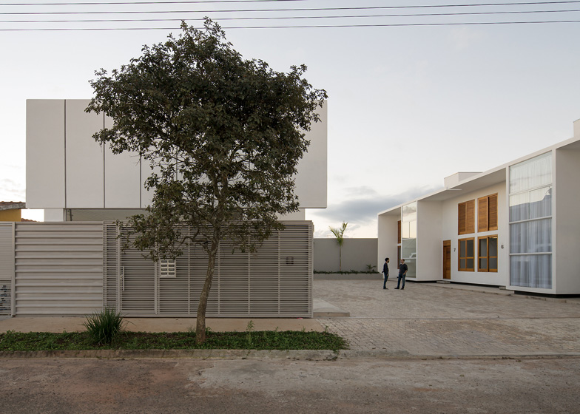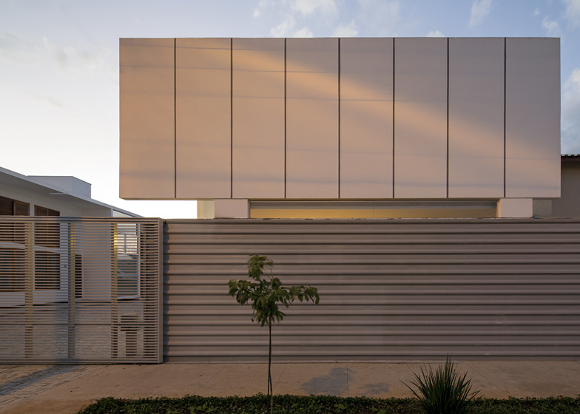Two blocks face each other across the forecourt of this symmetrical housing development in São Paulo by local firm Corsi Hirano Arquitetos (+ slideshow).
Situated in the outskirts of the city, Corsi Hirano Arquitetos split the eight social housing units into a pair of blocks either side of a large paved driveway where residents are encouraged to congregate.
The line of the roof extends out over the extruded glass-fronted boxes that house the staircases, creating shelters over the entrances. Half the residences have these stairs at the front and half have them at the rear.
Each home has an open-plan living space on the ground floor with two bedrooms and a bathroom upstairs, plus a small garden and an extra shower room out the back.
Wooden shutters, window and door frames break up the all-white surfaces.
Street-facing end walls of each block are detailed with vertical grooves and separated from the fence by a thin window, so that they appear to float above it.
The development is secured by grated metal gates that slide across the front of the drive.
We featured a housing project that references 1960s tower blocks in central São Paulo a few days ago. See more architecture in São Paulo »
More residential architecture on Dezeen includes blackened wood buildings teetering on the edge of a precipice in Sweden and the overhaul of the brutalist Park Hill housing estate in Sheffield. See more housing design »
Photography is by Leonardo Finotti.
Corsi Hirano Arquitetos sent us this project description:
The AV Houses bases itself in the valuation of the public space through an architectural commitment with collective sense possible of being expressed from the private property.
The void originated by the built elements provides the appearance of a new place, opposed to main preconceived occupations of independent parallel properties that establish no relations in itself or with public space.
Its strategy groups eight housing units in two blocks by which remaining areas delimit an intermediate space that becomes its main premise.
Contemplating the necessity for the largest site occupation ratio and preserving the internal areas demanded for each unity, the articulation of constructed and non-constructed limits configures the collective central patio of great proportions considering the site dimensions.
A modest architectonical complex but representative of an essence of space that consists in a social opportunity: architecture as a city generator and venue for its inhabitants.

