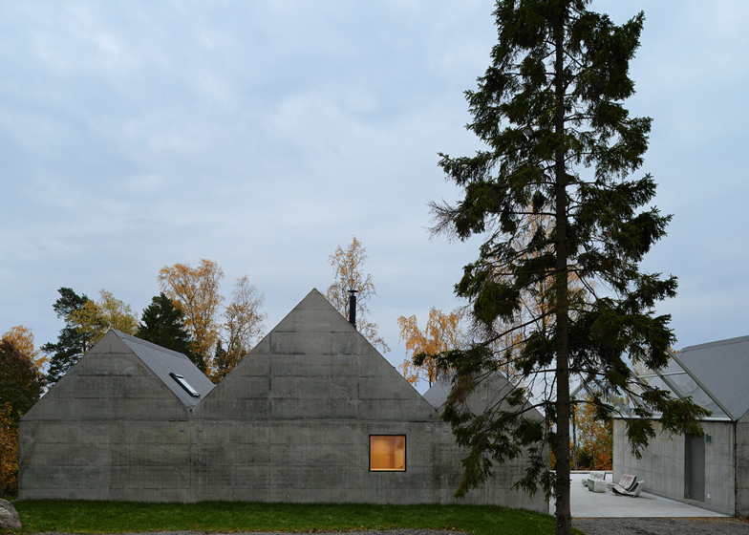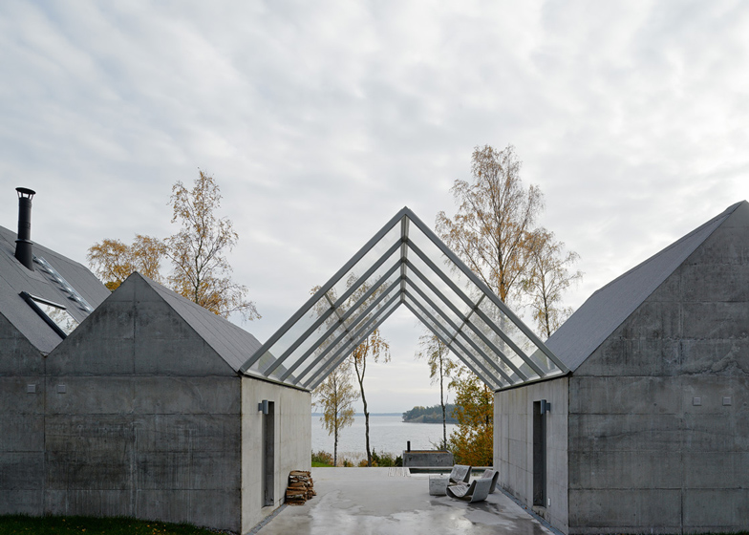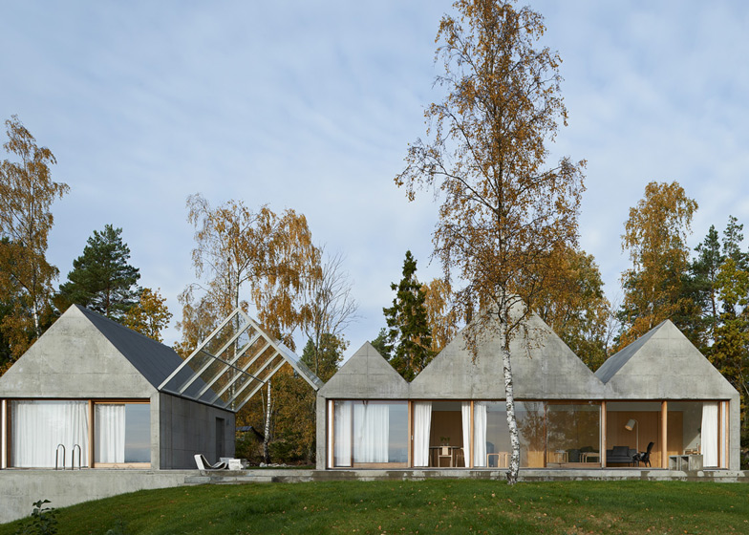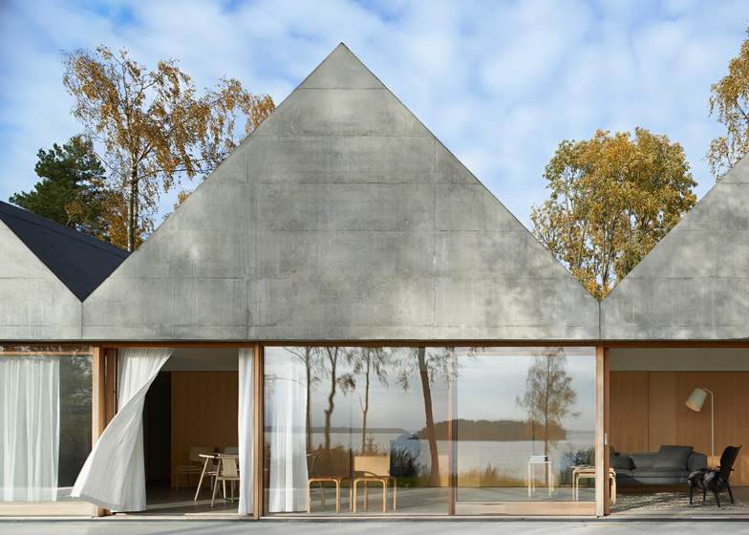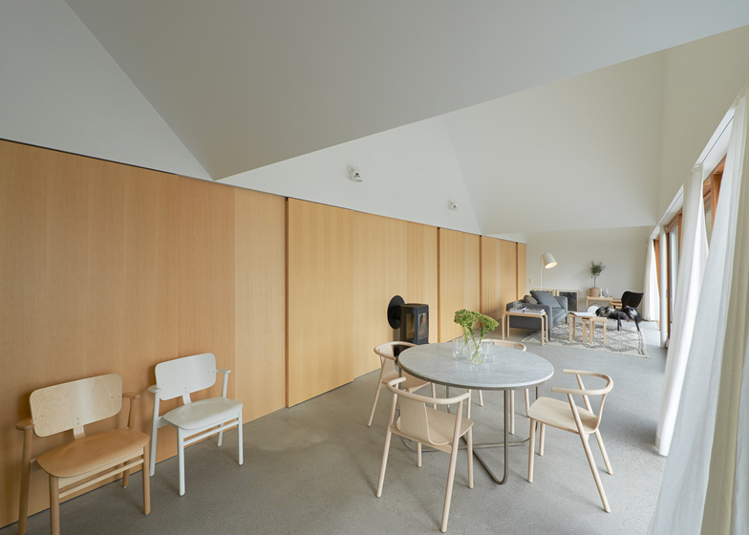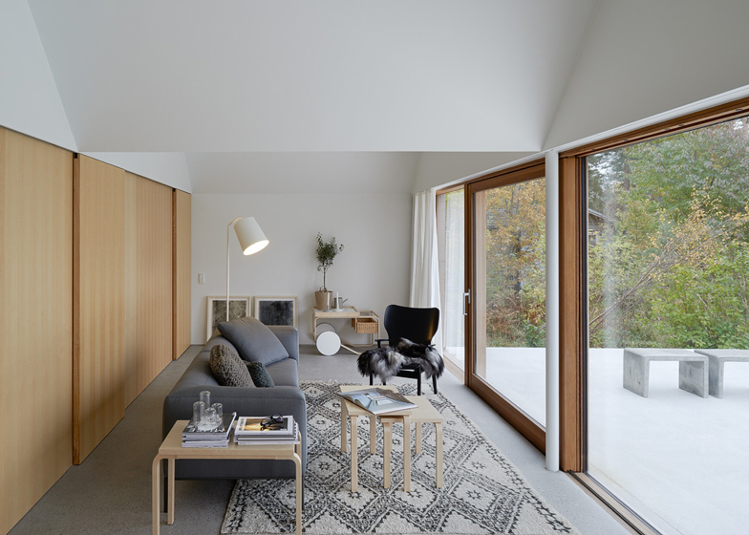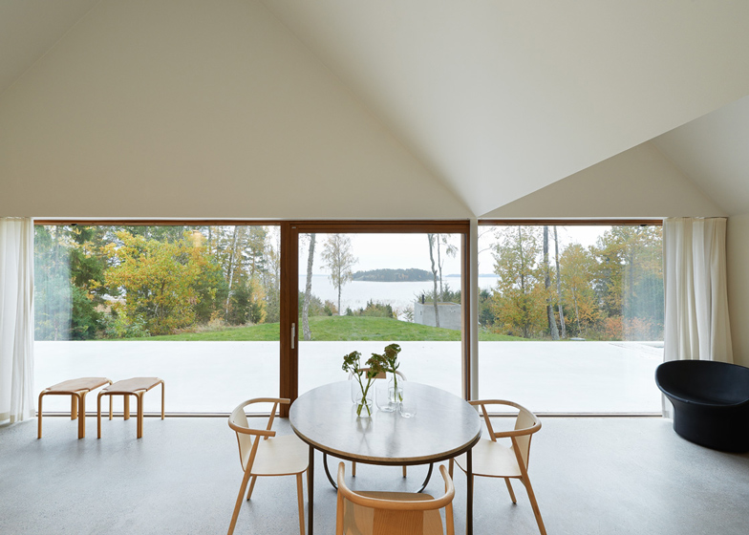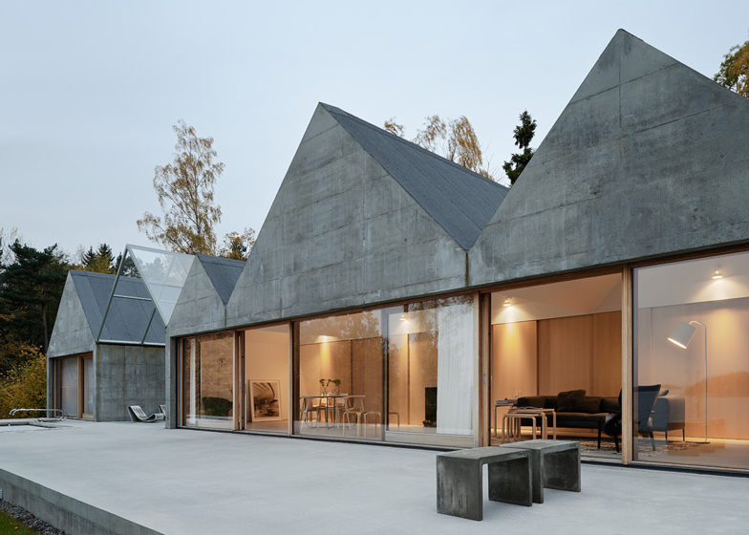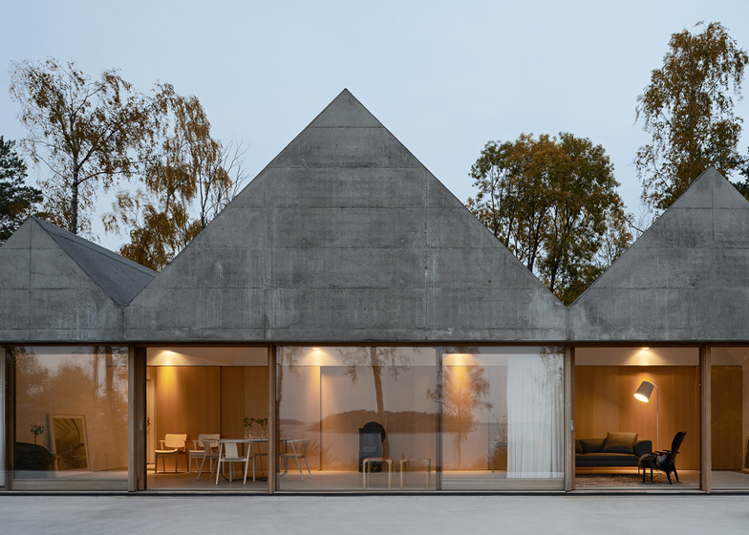A row of raw concrete gables give a zig-zagging profile to this summer house by Swedish studio Tham & Videgård Arkitekter on an island in the Stockholm archipelago (+ slideshow).
Oriented towards the bay, the wide and shallow house was designed by Tham & Videgård Arkitekter to stretch across its site like a line of boathouses, creating five pitched rooftops with varying proportions.
One of the middle gables comprises a glass canopy, sheltering a terrace that splits the building into two separate volumes. This space functions as the houses's entrance and offers an aperture from the edge of the forest towards the seafront.
Rather than following the timber-clad aesthetic shared by many of the archipelago's houses, architects Bolle Tham and Martin Videgård chose a plain concrete construction with seamless eaves and minimal detailing.
"The client's desire for a maintenance-free house inspired us to search for a way to design the house as an integral part of nature, where the material's weight and colour scale connects to the archipelago granite bedrock, rather than a light wooden cottage," they explained.
The concrete was cast against plywood boards, giving a subtle grain texture to the surface. This is complemented by ash window frames and wooden furniture.
The largest of the two volumes accommodates a living and dining room that spans three of the gables.
Wooden doors slide open to reveal additional rooms behind, including three bedrooms, a bathroom and a kitchen. Ceilings inside some of the rooms are shaped into gables, extended from the main roofline, and many feature opening skylights.
The smaller second volumes contains a guest bedroom and bathroom, with an outdoor swimming pool just beyond. There's also a concrete sauna located closer to the coastline.
Tham & Videgård Arkitekter is based in Stockholm. Other residences completed by the studio include an apartment with a colour scheme based on changing seasons and a hotel suite inside a mirror-clad treehouse.
See more architecture by Tham & Videgård Arkitekter »
See more houses in Sweden »
Photography is by Åke E:son Lindman.
Here's a project description from Tham & Videgård Arkitekter:
Summerhouse Lagnö
The setting is the Stockholm archipelago, natural ground sloping gently down to the sea in the south, mostly open with a few trees and bushes. Unlike other projects we worked on located on more isolated islands in the archipelago without car access from the mainland, this site was relatively easy to reach also with heavy transports. This, together with the client's desire for a maintenance-free house inspired us to search for a way to design the house as an integral part of nature, where the material's weight and colour scale connects to the archipelago granite bedrock, rather than a light wooden cottage. The two building volumes are placed side by side and form a line that clarifies their position in the landscape, just at the border where the forest opens up out onto the bay. When approached from the north, the entrance presents itself as an opening between the buildings giving direction towards the light and water. It is a first outdoor space protected from rain by a pitched canopy of glass.
The exterior character of the house is derived from a number of transverse gable roofs, which connect to each other, and like boathouses in a line form a pleated long facade. This provides a sequence of varied room heights for the interior and create places in the otherwise completely open living room that stretches through the entire length of the main building. With a relatively shallow room depth and a continuous sliding glass partition out to the terrace, the space can be described as a niche in relation to the archipelago landscape outside. The small rooms are located along the north façade with access through a wall of sliding doors. They are lit by openable skylights and form smaller pitched ceiling spaces within the main roof volume.
Terrace, interior floors and facades are made of exposed natural coloured in situ cast concrete with plywood formwork. The interior is painted white with woodworks in ash. A sauna, a detached block of in situ cast concrete with a wooden interior, offers a secluded place near the beach and pier.
Architects: Tham & Videgård Arkitekter
Team: Bolle Tham and Martin Videgård, (chief architects), Anna Jacobson (project architect)
Interior: Tham & Videgård Arkitekter
Landscape design: Tham & Videgård Arkitekter
Structural engineer: Sweco, Mathias Karlsson
Built area: 140 sqm
Project: 2010
Completion: 2012

