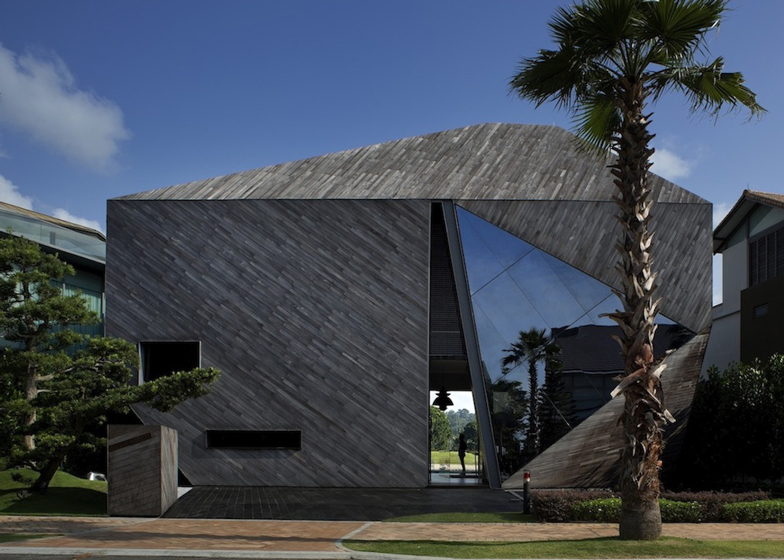The front facade of this faceted house in Singapore by Formwerkz Architects is interrupted by a shard of tinted glazing.
Formwerkz Architects were asked to create a family home that retained the owners' privacy so the building's public-facing sides are predominantly clad in wood but feature carefully placed apertures.
During the day the tinted glass reflects its surroundings, but at night a warm glow emanates from inside and permits glimpses of the interior.
The architects explain that the angular form was chosen to make the most of the small site and increase the space available for the garden: "The sloping walls at the corners allow for a smaller footprint while expanding the spatial volume at upper levels."
A glazed entranceway dissects the building and separates the main living and dining spaces on either side.
At the rear, the house opens up as large windows and terraces look out onto a sunken garden and a lap pool surrounded by trees.
A twisting staircase connecting the three floors has an oak-clad handrail on one side to restrict views from the street, while glass is used for the side looking onto the interior.
Previous projects by Formwerkz Architects include a house with a courtyard shielded by a perforated concrete wall and another with an elevated garden that shelters two bedrooms underneath.
Other faceted homes we've published recently include a house in Italy with sections that jut out to fit its sloping site and a pair of tapered additions to a nineteenth century house in London.
See more Formwerkz Architects »
See more Singapore »
The architects sent us the following project description:
Diamond House
The house along Cove Drive in Sentosa sits on a slightly tapered site that faced a man-made lake. Built for a small family that greatly cherish their privacy, the house turns it back on the street and the sides where the neighbours are in close proximity.
Like a monolith resting over the gardens, the single, faceted volume house the main spaces with their primary view to the waterway.
The main entrance brings one into the centre of the house with the living and dining space on the sides.
The upper floors are split in the middle into two volumes that house the daughter and the parent’s bedrooms.
The basement accommodate the guest room, entertainment, services and garage, lit and ventilated largely by the sunken courtyards.
The massing on grade is kept deliberately small to create more garden spaces within the tight site.
The geometry is derived from negotiating with the planning parameters imposed on the neighbourhood and the desire to simplify the building form.
The front and side facades are pared down with openings strategically position to allow optimal daylighting with minimum compromise in privacy.
The sloping walls at the corners allow for a smaller footprint while expanding the spatial volume at upper levels.
Like its simple form, few architectural materials were used. The facades are entirely wrapped in iron wood. The interior adopts a lighter palette of oak and travertine.
At nightfall, fragments of the internal spaces are seen on the facade.
The muted, impenetrable volume gradually gives way to the volumes of internal light, revealing the intricacy within.
Site Area - 6000 Sqft
Gross Floor Area - 5000 sqft
Completion - Jan 2012
Architect - Formwerkz Architects
Team - Alan Tay , Foo Yuet Yee, Cai Xun
Structure - Portwood & Associates
M&E - PCA
Builder - Sinwah-Apac Construction Pte Ltd

