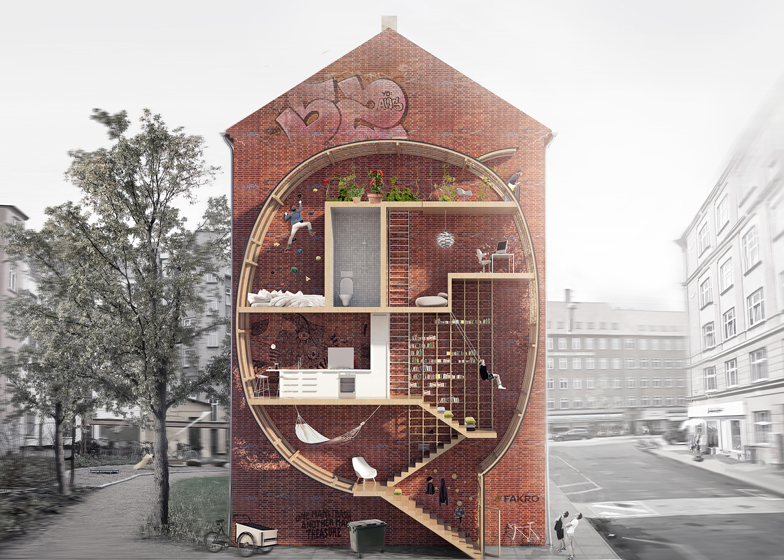Two Denmark architects have designed a concept for narrow apartments that fill tiny gaps between existing buildings.
Mateusz Mastalski and Ole Robin Storjohann's project Live Between Buildings proposes a series of micro-home apartments for urban living. In the designs, the tiny living quarters are proposed in playful shapes including an X, an O, a tree, a cloud, a speech bubble and a space invader.
The designers have illustrated, in a series of diagrams, how their concept could work in highly dense cities such as New York, Tokyo, Amsterdam, Helsinki and London.
Mastalski and Storjohann's concept recently won the annual New Vision of the Loft 2 design award, organised by roof window manufacturer Fakro and A10 new European architecture magazine. The competition asked designers to develop concepts for urban loft spaces that would be functional, space-saving, energy-efficient and full of natural light. All entries had to include Fakro products, as well as others.
Fakro has said that the winning infill-loft dwellings could be realised entirely out of roof windows. "The possibility of shapes is endless," the firm added.
In related news, the Department for Communities and Local Government (DCLG) in the UK published a consultation this week, about minimum space standards for new build homes.
Other micro-homes we've previously featured include Renzo Piano's tiny wooden cabin at the Vitra Campus for one inhabitant and a mini prefabricated guest house that gets delivered by helicopter.
Images are by Mateusz Mastalski and Ole Robin Storjohann.

