Cloudy Bay Shack by Paul Rolfe Architects and Tonkin Zulaikha Greer Architects
Two towering walls of Corten steel lead into this four-bedroom guesthouse at the Cloudy Bay winery in Marlborough, New Zealand (+ slideshow).
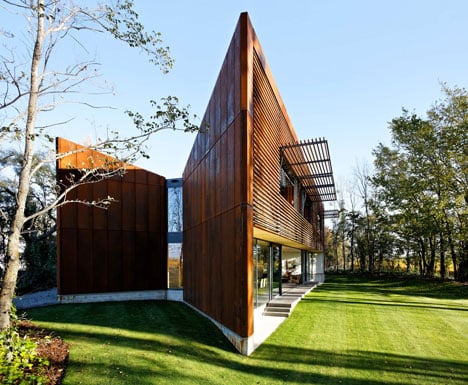
Australian firm Tonkin Zulaikha Greer Architects teamed up with local studio Paul Rolfe Architects to design the house, which accommodates visitors such as distributors, journalists and wine sellers. It replaces another that burnt down in 2009.
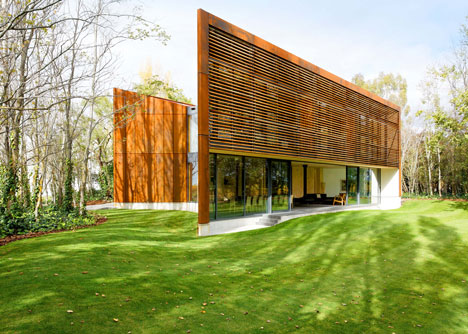
Named Cloudy Bay Shack, the house is orientated so that glazed walls face out towards the scenic landscape. "We shaped the building to gain vistas along the vineyards to the Richmond Ranges, whose silhouette adorns each bottle," explained the architects.
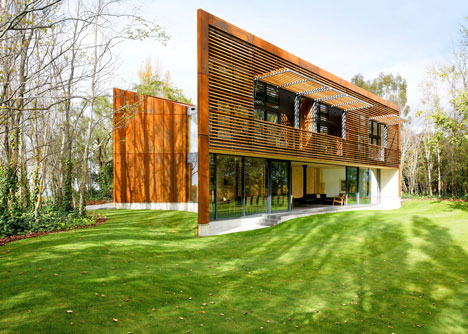
The two weathered steel walls frame entrances at both ends of the house and were designed to reference the rural architecture of the surrounding region.
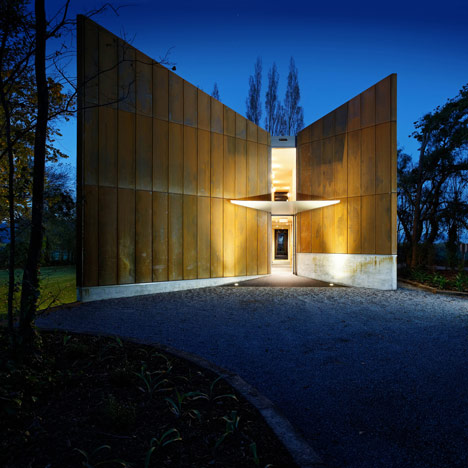
"[The exterior is] evocative of rustic buildings seen nestled in the pastoral landscape. This ensures that the building as an object sits comfortably in its environment," said the architects.
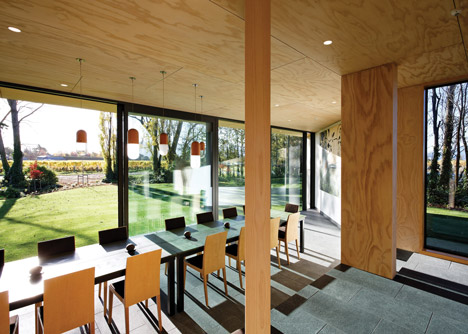
The interior is lined with timber, and includes a series of zig-zagging panels that separate living and dining spaces from the central corridor.
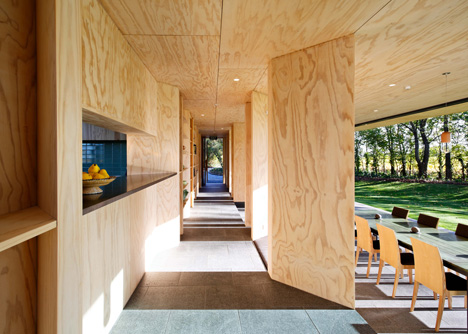
Set down by three steps, these rooms feature floor-to-ceiling glazing that allows them to open out to the garden.
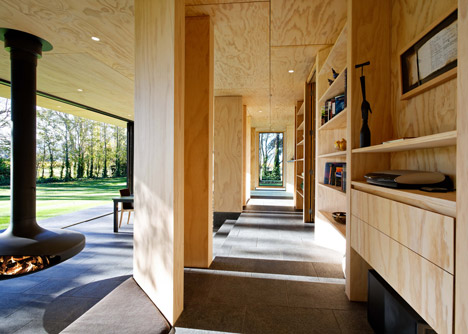
Bedrooms and bathrooms occupy the first floor, screened behind louvred panels that hinge open.
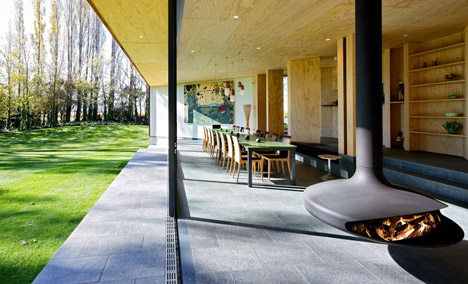
Other houses we've featured from New Zealand include a building on a sled that can be towed off the beach and a weekend cabin with a blackened timber facade. See more architecture in New Zealand »
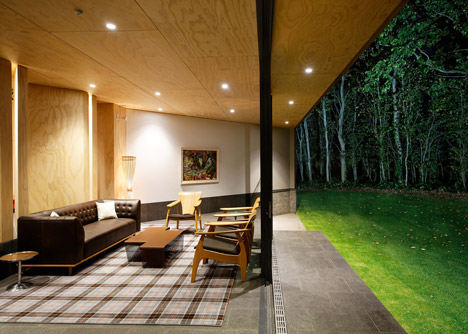
Here's a project description from Tonkin Zulaikha Greer Architects:
Cloudy Bay Winery
Shack II Guest House
Cloudy Bay Shack establishes the connection between the image on the wine label and the direct experience of the vineyard. We shaped the building to gain vistas along the vineyards to the Richmond Ranges, whose silhouette adorns each bottle.
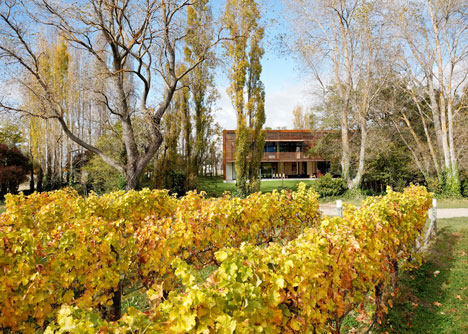
An entry sequence has been established to deliberately dramatise the 'Cloudy Bay' view. On arrival, visitors face two weathered steel walls, resembling someone holding their arms out to welcome an old friend. When the door is opened, a warm timber interior is revealed and the view is obscured by a series of concertina timber panels. As guests enter, the view is revealed by degrees until they walk down three steps to the entertaining level where the full view of the receding vines and Richmond Ranges are presented.
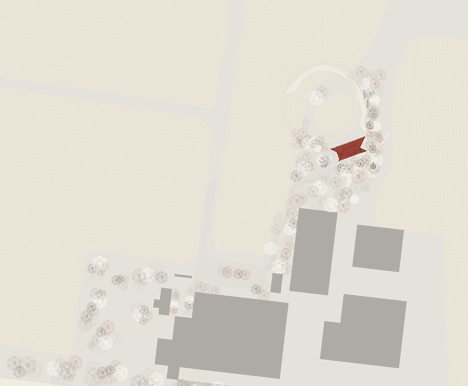
Bedrooms and bathrooms are focused on the same view, with the added benefit that the visitors can be concealed behind their personal timber screen or gain the view directly by opening the screen.
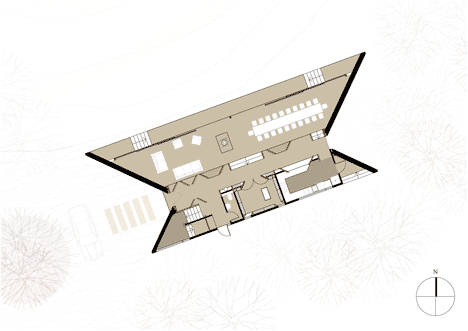
The exterior is composed of materials typical of the region: weathered steel and timber, evocative of rustic buildings seen nestled in the pastoral landscape. This ensures that the building as an object sits comfortably in its environment. To provide unexpected contrast, the interior is lined in well detailed, sophisticated timber and stone.
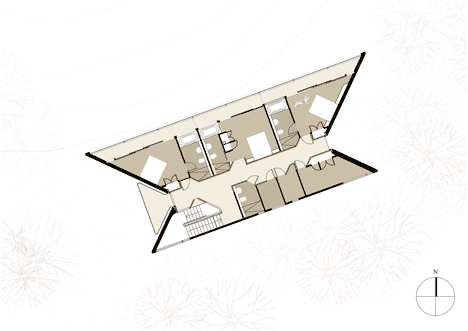
Project team: Tim Greer, Elizabeth Muir, Ben Daly in association with Paul Rolfe Architects, NZ
Client: Louis Vuitton Moët Hennessy (LVMH Group) and Cloudy Bay Vineyards
Location: Marlborough, NZ
Timeframe: 2010 – 2012
Project Value: $1.4 million