MuSe Museum by Renzo Piano Building Workshop
The MuSe Museum by Italian architect Renzo Piano has opened to the public in Trento, Italy, and features angled profiles that echo the shapes of the nearby Dolomites mountains (+ slideshow).
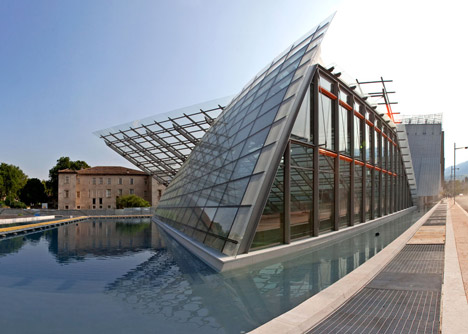
The science and technology museum forms part of a wider regeneration by Renzo Piano Building Workshop of Trento's Le Albere district, a riverside site that formerly housed a Michelin tyre factory. The museum is positioned at the northern boundary of the new neighbourhood, beyond housing, offices, a hotel and a new public park.
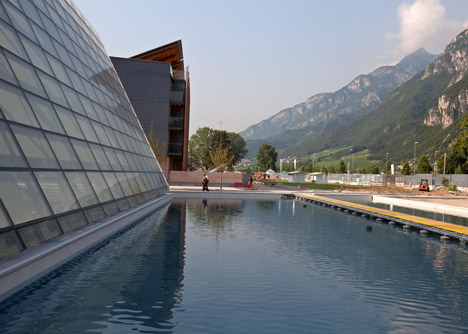
Comprising a mixture of steel and glass panels, the dynamic roofline juts up and down between three- and six-storey heights to create a rhythm with the mountains beyond, as well as to divide the building into four sections.
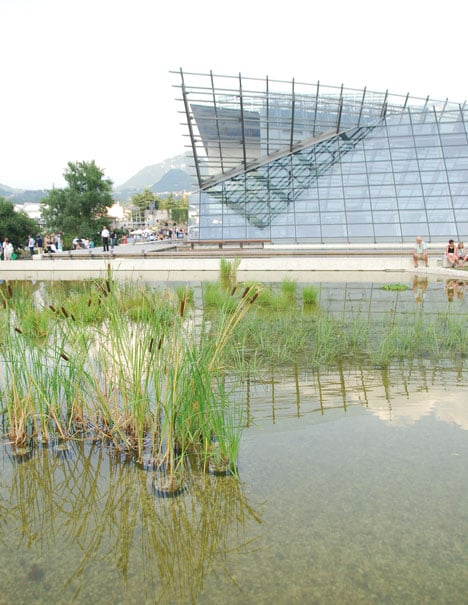
"The idea of the roofs was important because we are in a deep valley, and the area is really visible from above," project architect Danilo Vespier told Disengo magazine. "You just need to drive half an hour into the mountains and you can look down on the area as if it was an architectural model."
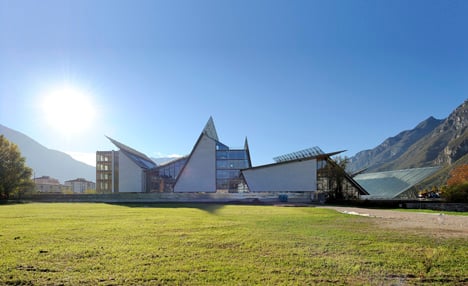
The two central sections accommodate exhibitions dedicated to natural history, from mountains to glaciers. These galleries centre around a full-height atrium where taxidermied animals and skeletons are suspended below a large glass ceiling.
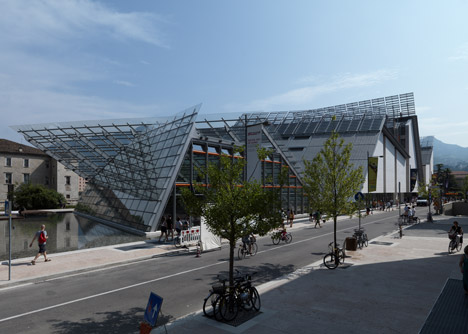
A huge glass-fronted lobby provides an entrance to the museum, leading visitors to the top of the building so that they make their way down through the exhibits. To its east, an adjoining block contains administration and research departments.
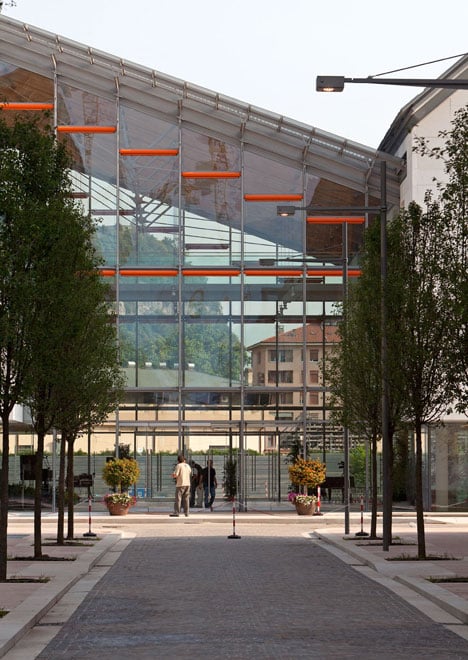
The smallest section of the building is positioned on the western side and functions as a greenhouse for cultivating tropical plants, which are irrigated using rainwater collected from the rooftops.
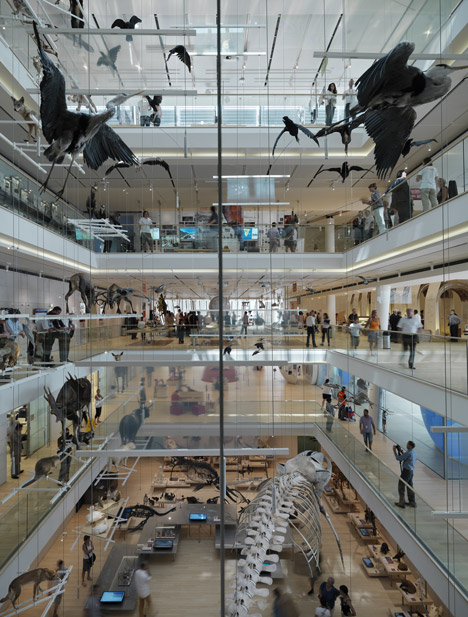
The entire building is built over a pool of water that emerges around some of the edges. A series of canals feed into the pool from the streets of the new masterplan, while the Adige river runs along the southern boundary of the site.
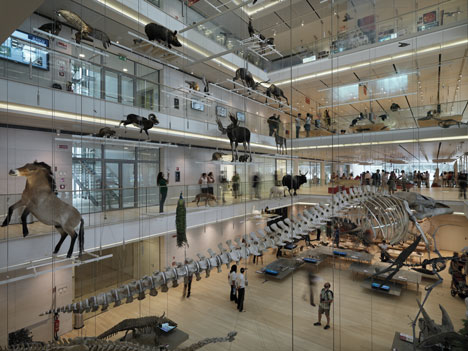
Renzo Piano has completed a number of buildings over the last 12 months, from The Shard skyscraper in London to a flat-pack auditorium in Italy and a small wooden cabin at the Vitra Campus in Germany.
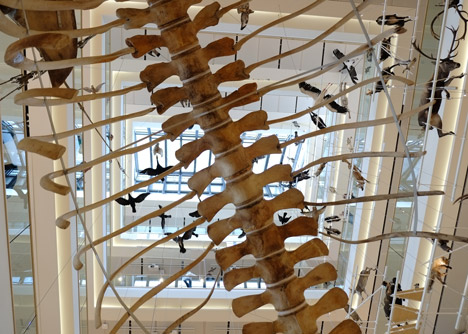
See more architecture by Renzo Piano »
See more architecture in Italy »
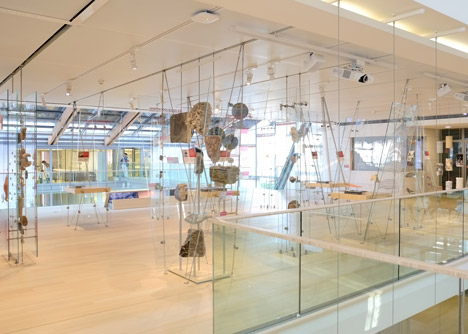
Here are some extra details from Renzo Piano Building Workshop:
The Ex-Michelin Area – The "Le Albere" District, Trento
Overview
The area extends from the railway line and Palazzo delle Albere, on Via Monte Baldo, up to the left bank of the River Adige.
This area has an extremely high potential, but is constrained between two physical and psychological barriers to the east and west: the railway, separating the area from the town's nearby historical centre, and Via Sanseverino, which acts as an urban boundary between the area itself and the river's natural environment.
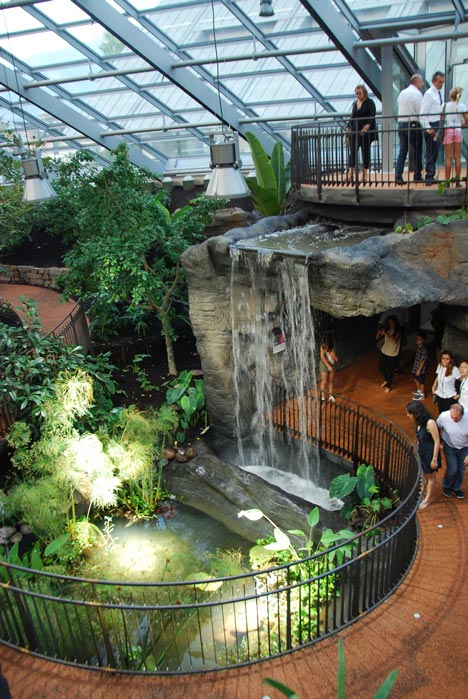
The project is mainly aimed at reintegrating the existing urban landscape and exploiting the site's relationship with the river environment by making better use of its natural resources.
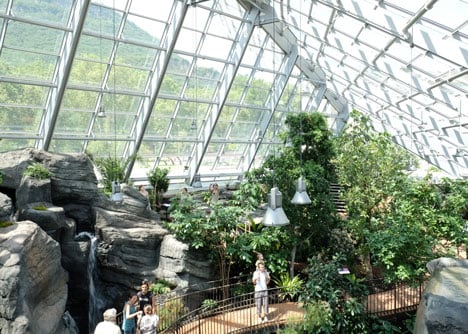
The project's secondary goal is to urbanise these localities, which for social and cultural reasons have become marginalised with respect to the rest of the city, by including a range of different structures (such as residences, office buildings, shops, cultural venues, conference centres and recreational areas) and by concentrating their volumes within just one sector of the area in order to free up enough space for a large park.
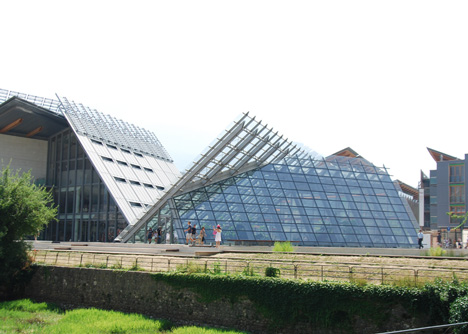
This new district is primarily characterised by its innovative urban fabric, which features a specific dimensional hierarchy of roads, pathways, squares and open spaces.
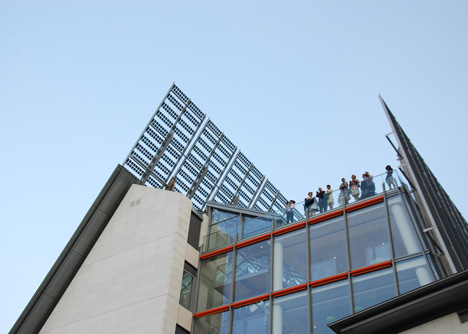
Via Sanseverino and Via Monte Baldo provide Road access to the area. This new urban fabric is also relatively traffic-free. It is restricted to residents, taxis and public transport, and offers numerous pedestrian walkways that wind into the courtyards of certain building complexes.
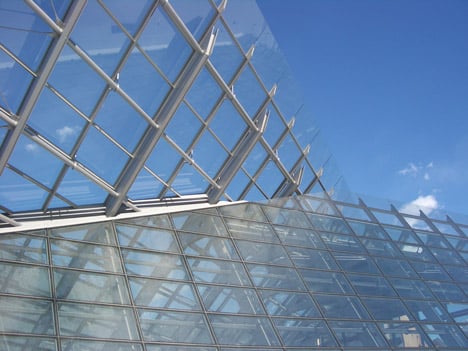
The new district therefore offers an atmosphere of meeting places, open spaces, workplaces and trade areas, where individuals can easily get around on foot and explore the large number of aggregation points within this widely varied environment.
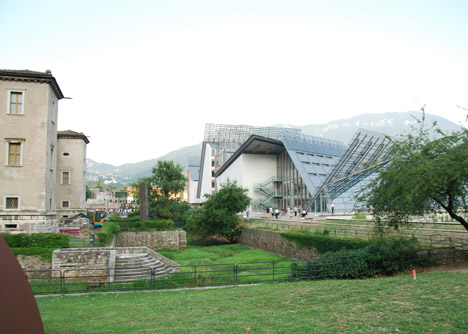
The main east-west streets, which traverse the railway embankment in order to unite the new road scheme with that of the existing urban fabric, are lined along their entire length by two rows of trees, and lead directly into the park area on the shores of the River Adige, where cultural and recreational centers are expected to arise.
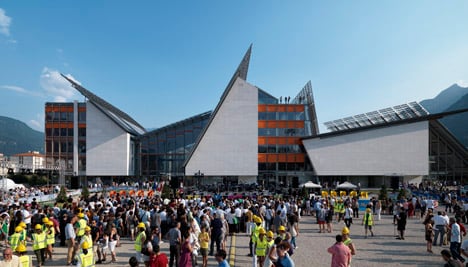
In accordance with the plans that have already been established by the City Council, it will be necessary to construct new railway underpasses for vehicles and pedestrians, to render this connection both physically and visually feasible.

The construction volumes have even been calculated based upon an examination and careful analysis of the City of Trento's historic centre, as well as the way in which the different activities will occupy the urban spaces themselves and the proportions between the width of the streets and the heights of the surrounding buildings.

In fact, due to the height, the cadence and dimensional scale of the buildings themselves, which are comparable to those of the city's historic centre and the existing industrial structures, the project favours a horizontal interpretation of the relationship between the new buildings and the open spaces foreseen by the design.
The entire new district will feature a number of 4 to 5 storey buildings, with an in-line or courtyard layout, along with the presence of two "special objects", serving as aggregation points at all hours of the day, for both the complex's residents and the rest of the city.
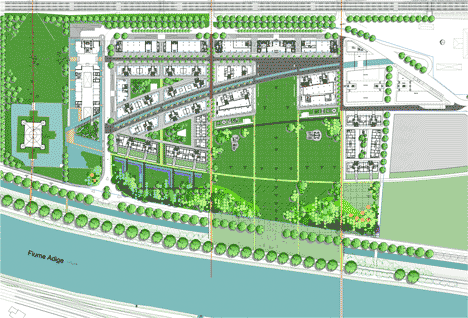
The Science Museum
The new Trento science museum is located in the northern portion of the new district foreseen for the Ex-Michelin area, and is housed is what is known as the A-block, situated at the end of the main pedestrian route that connects the area's higher-end activities with the functions of the greatest public interest. It is also located in close proximity to the new public park and Palazzo delle Albere, with which it will boast a respectful and productive relationship.
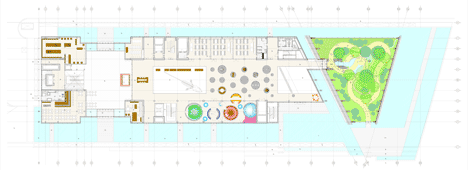
The idea was based on establishing a perfect compromise between the need for flexibility and the desire for a precise and consistent response to the scientific content of the cultural project itself. The museum's magnificent exhibition themes can even be recognised in the form and volumes of the structure itself, all while maintaining the flexible layout typical of a more modern museum.
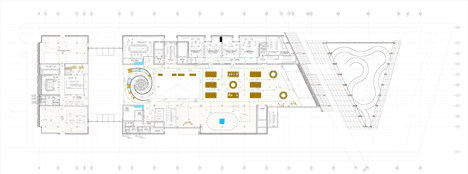
In addition to the volumetric interpretation of the museum's scientific contents, the architectural design has also been dictated by the museum's relationship with its surrounding environment: or rather the new district, including the park, the river and Palazzo delle Albere. Thus, all these inputs have physically taken shape thanks to the clearer definition of the specific architectural elements that make up the rest of the district itself, above all in terms of its tertiary, residential and commercial functions.
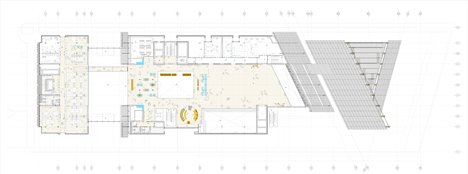
The building is made up of a sequence of spaces and volumes (solids and voids) resting (or seemingly floating) upon a large body of water, thus multiplying the effects andvibrations of light and shade. The entire structure is held together at the top by its large roof layers, which are in complete harmony with its forms, thus rendering them recognisable even from the outside.
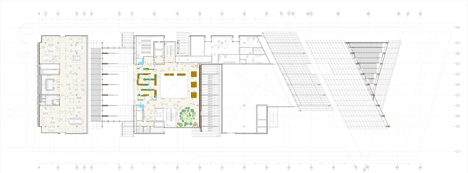
Starting from the east, the first structure houses functions which are not available to the public, such as administrative and research offices, scientific laboratories and ancillary spaces for on-site staff. Next, we find the lobby. It is aligned with the main axis of the district and traverses the entire depth of the building towards the north, overlooking the park area outside Palazzo delle Albere.
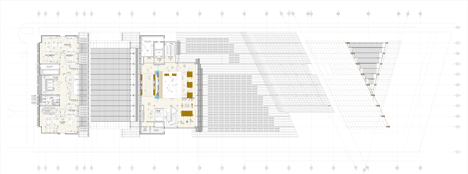
The scientific themes of the mountain and the glacier are subsequently dealt with through a series of exhibition spaces, which gradually rise up from the basement level and nearly "break through" the roof, thus creating an observation point immersed within the environment, from which a true "simulation" of the real experience can be enjoyed. This experience is highlighted by ample exhibition spaces on two or three levels, with ceilings high enough to welcome extremely large sets and backdrops.
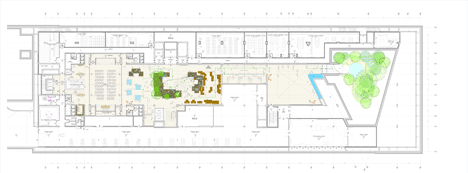
The building's shape and/or "rain forest" function also serves to define is interior space and functionality. In fact, the building represents a large tropical greenhouse which, during certain periods of the year, is even capable of establishing a functional relationship with the specific exhibition stands (even outdoors), in which water, lighting and greenery often play a key role in defining the visitor's natural surroundings.
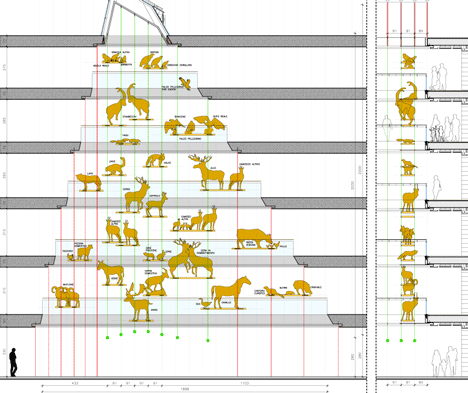
The educational and laboratory services for the public are offered in a series of aboveground structures located alongside the exhibition areas, thus promoting interactive experiences for each individual subject matter.