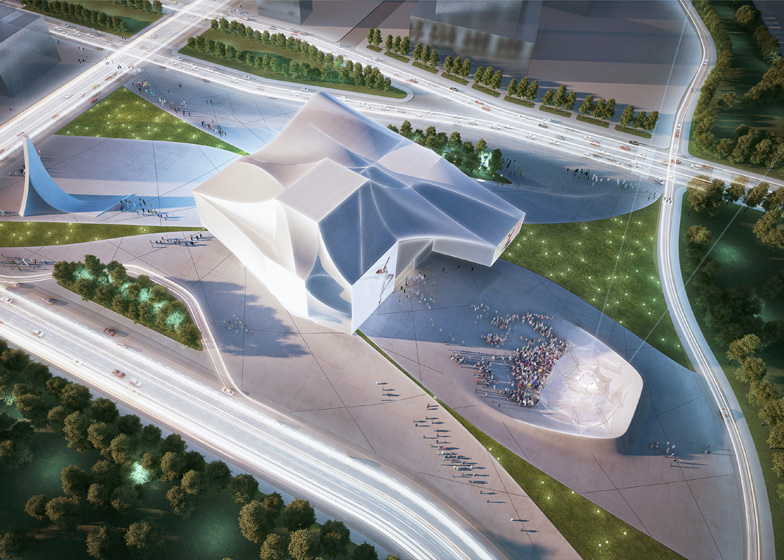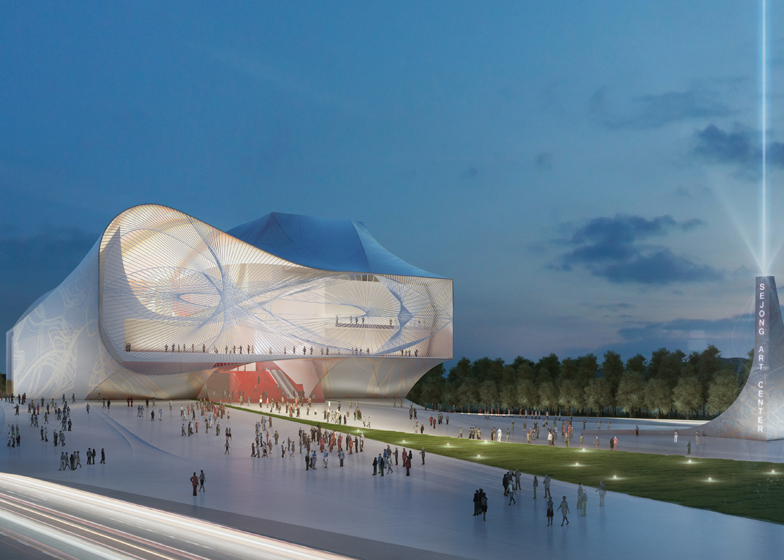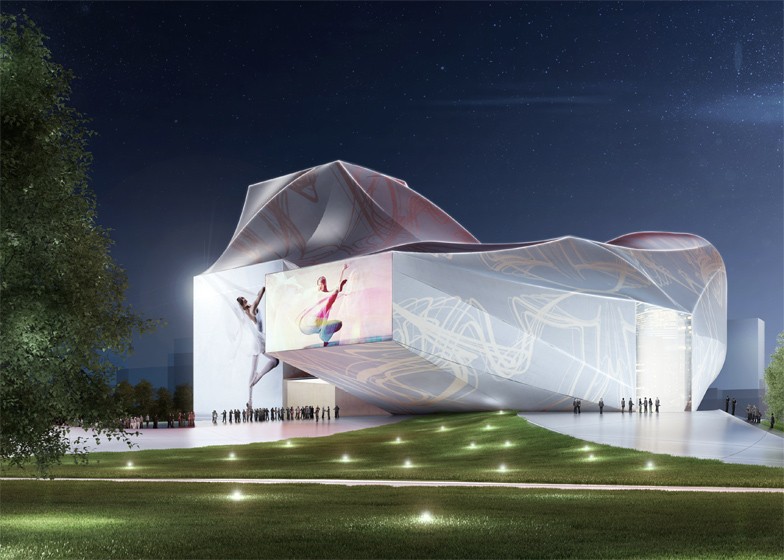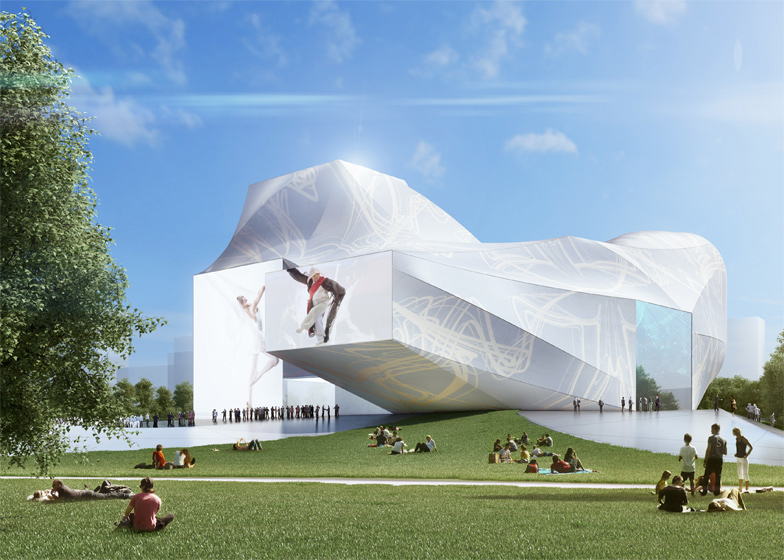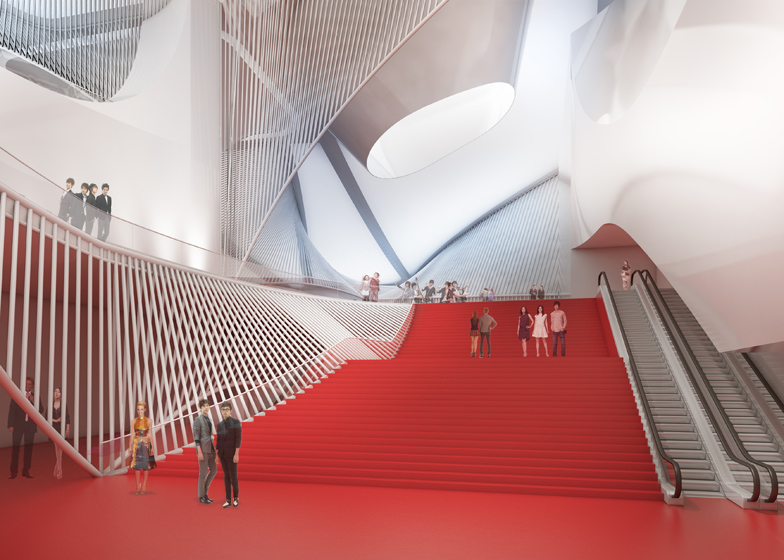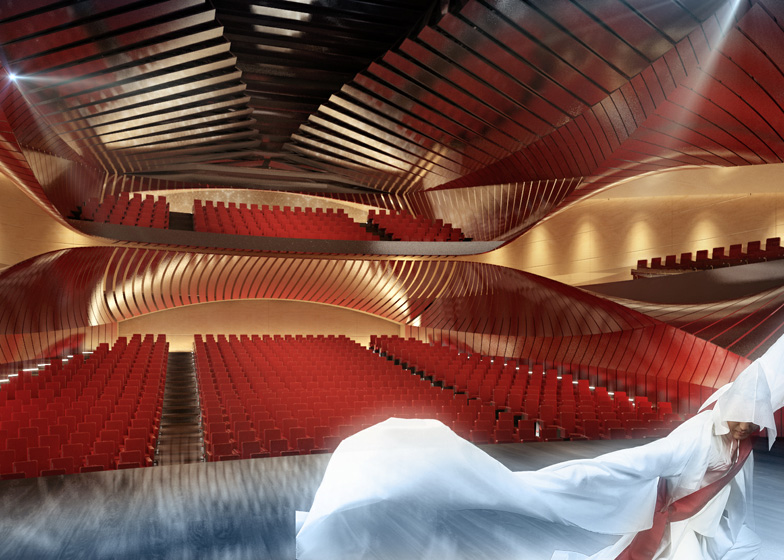New York studio Asymptote has designed a faceted performing arts centre for South Korea that references the curved rooftops of ancient Buddhist temples and pavilions (+ slideshow).
Proposed for a site that connects the city of Sejong with a park and river, the Sejong Center for Performing Arts is designed by Asymptote as an asymmetric building accommodating a grand auditorium, a small theatre and a cinema.
The architects combined a series of flat and curved surfaces to generate the multi-faceted form of the building, intended to relate to various Korean architectural styles.
"By confronting different aspects of the site the architecture sets out to capture the city's vitality and history, by alluding tectonically to the spirit and flavours of local Korean architectural traditions," said the architects. "The curved and mathematically precise roofs of nearby pavilions and temples are quoted here and set against the stoic solidity of traditional monumental buildings."
Some of the exterior walls will integrate outdoor cinema screens, while a glass facade will function as a huge shop window to present some of the theatrical activities taking place inside.
Entrances are to be positioned on the east and west elevations, creating a lobby that cuts through the centre of the structure. This axis will lead directly to cafes, ticket desks and waiting areas.
Asymptote is led by architects Hani Rashid and Lise Anne Couture. Past projects by the firm include a hotel that straddles a race track in Abu Dhabi. See more architecture by Asymptote »
Here's more information from the architects:
Sejong Center for Performing Arts
Asymptote's design for a new centre of performing arts for the city of Sejong in South Korea celebrates the city's emergence and growth as a place of stature and culture. The proposal calls for an architecture centred around notions of contemporary urbanism as expressed through a distinctive and unique envelope and object-bulling perched on an open site that connects the city, a park and nearby waterway. By confronting different aspects of the site the architecture sets out to capture the city's vitality and history by alluding tectonically to the spirit and flavours of local Korean architectural traditions. The curved and mathematically precise roofs of nearby pavilions and temples are quoted here and set against the stoic solidity of traditional monumental buildings also part of the surroundings.
The new Sejong arts centre is designed to seamlessly connect to the city fabric where the two main entrances to the building are placed along an east-west axis that cuts diagonally across the site. As this axis passes through the building's interior it connects the upper foyer of the arts centre with the city centre to the west and the riverside park and museum district to the east. The treatment of the main urban facade as a large multi-story glass expanse creates a theatrical display and show window into the world of performance and theatre. With its intricate patterns of louvres the facade performs environmentally as well as aesthetically providing a compelling and dramatic backdrop to the exterior public space that it overlooks.
The interiors are designed to make for a theatrical setting for the audiences gathering and using the buildings spaces. Two theatres and nested into the buildings interior as well as cafes, reception and waiting areas cinemas and other functions. The notion of bundling and 'packing' the buildings function into a singular experience and form allows for both utility and a powerful and 'episodic' interiority and experience. The New Sejong Performing Art Center is a centrepiece for the city, a gathering place of history, contemporary culture, performance and spectacle.
Date: 2013
Size: 15,000 sqm
Location: Sejong, South Korea
Architect: Asymptote Architecture
Design Partners: Hani Rashid, Lise Anne Couture
Project Director: John Guida
Design Team: Danny Abalos, Bika Rebek, Du Ho Choi, Hong Min Kim, Project Team" Matthew Slattery, Valentina Soana, Mu Jung Kang,
Client: Multifunctional Administrative City Construction Agency (MACCA) Local Architect: EGA Seoul Structural Engineer: Knippers Helbig Stuttgart- New York
Environmental Design: Transsolar Inc. New York

