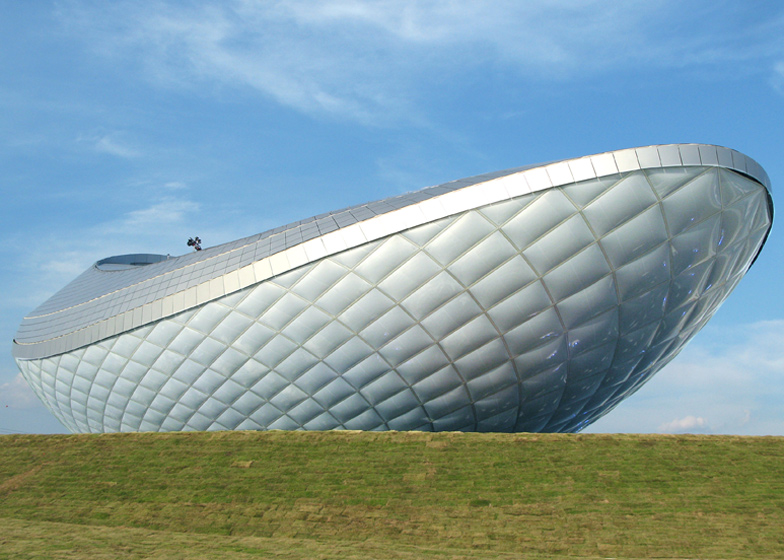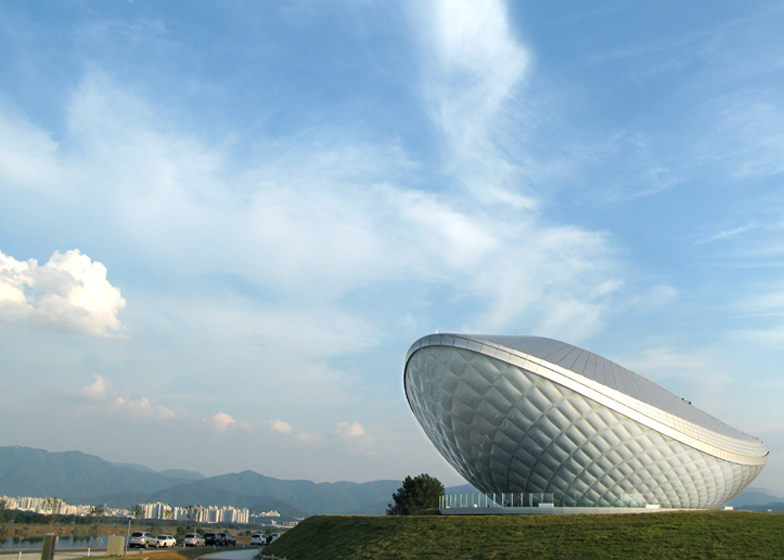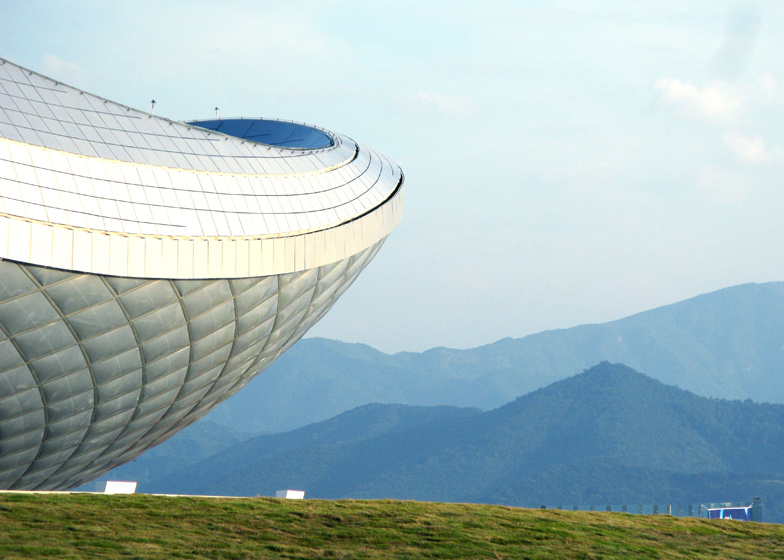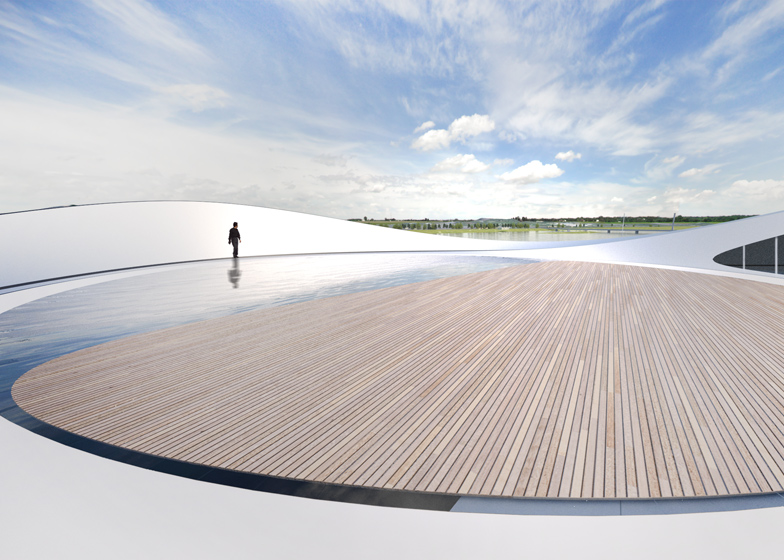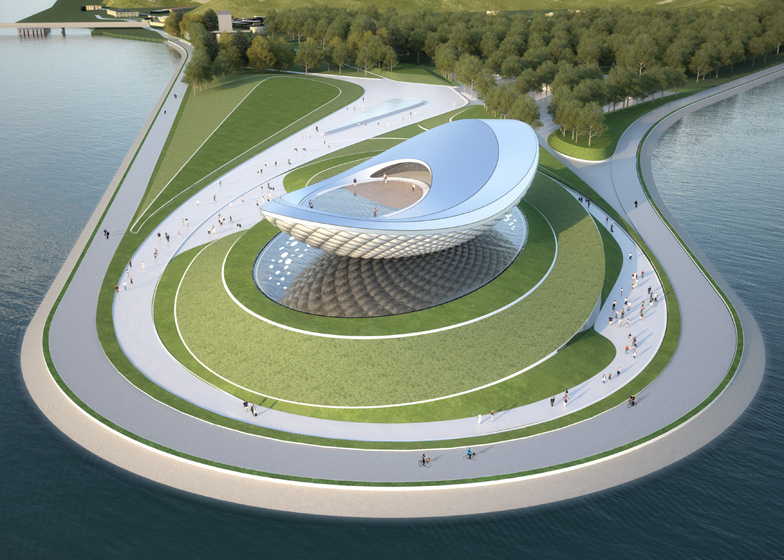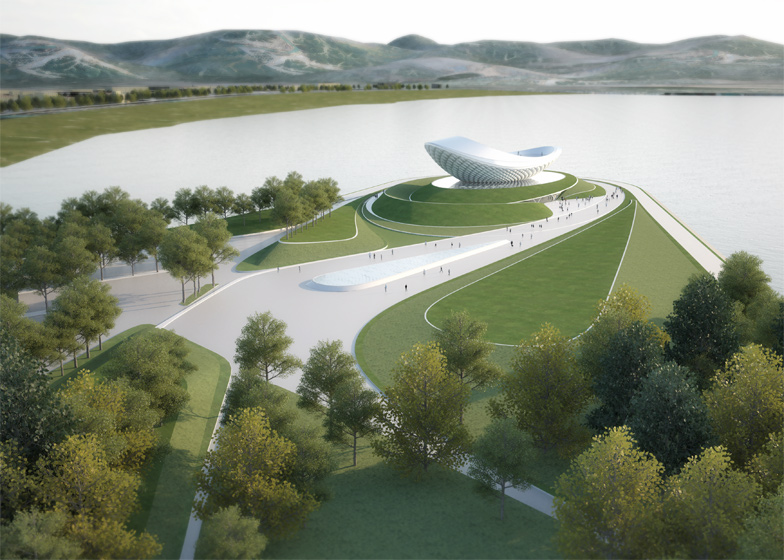Our second story this week from New York studio Asymptote features a silver pillow-clad pavilion that was installed on an artificial river peninsula in South Korea as part of the World Expo 2012 (+ slideshow).
Located beside the river in Daugu, the ARC River Culture Pavilion was one of the Four River Pavilions at the international fair. Each pavilion presented an exhibition on the Four River Restoration Project, an initiative that seeks to preserve the ecosystems of the rivers Han, Nakdong, Geum and Yeong San.
Asymptote designed an bowl-shaped structure clad in ETFE plastic pillows, which give a quilted texture and silvery colour to the exterior walls.
The building sits at the peak of a man-made hill. Visitors enter through a underground tunnel that leads through to exhibition galleries both above and below ground.
The main exhibition space features a 60-metre-long projection screen, which allows moving imagery to surround the space.
"While the exterior of the ETFE clad structure captures the quality of the changing light with the open sky and river landscape as backdrop, the darkened and hermetic interior of the main structure houses an immersive multimedia environment illuminated only by projections of the abstracted and re-conceptualised qualities of the surrounding site," said the architects.
The roof of the building accommodates a large observation deck, featuring a cafe and a reflective pool of water.
"The architecture enables the visitor's experience to be an alternating play between a 'real' experience of the water, sky and landscape that surrounds the building, and a virtual experience as presented through multimedia," added the architects.
Asymptote more recently unveiled proposals for a faceted performing arts centre, also in South Korea. See more architecture by Asymptote »
Other recent projects from South Korea include a mixed-use building that looks like a stack of shop windows in Gangnam and an apartment block in Seoul with perforated brick walls.
Here's a project description from Asymptote:
The ARC - River Culture Multimedia Theatre Pavilion
The architecture of the River Culture Pavilion (ARC) is an powerful formal statement that combines nature, technology and space. The bold curved form of the ARC is perched on a peninsula that juts into the river and surrounded by an awe-inspiring natural environment. The building is a strong focal point set against a stunning panoramic landscape. The architecture is comprised of a vessel-shaped form that is clad in silver fritted ETFE pillows that through a play of transparency and geometry creates an ephemeral effect.
This atmospheric quality of the building enclosure is heightened by light reflections from shallow pool of water that surrounds the base. While the visible portion of the building sits atop an artificially formed landscape, the exhibition gallery concealed below is the space through which the visitors enter. While the exterior of the ETFE clad structure captures the quality of the changing light with the open sky and river landscape as backdrop, the darkened and hermetic interior of the main structure houses an immersive multimedia environment illuminated only by projections of the abstracted and re-conceptualised qualities of the surrounding site. The architecture enables the visitor's experience to be an alternating play between a 'real' experience of the water, sky and landscape that surrounds the building, and a virtual experience as presented through multimedia. This experience culminates on the roof where a large reflecting pond reflects the sky and an observation terrace enables the visitor to overlook the site and its natural surroundings from yet another perspective.
Completed: June 2012
Size: 3,200 m2
Location: Daegu, South Korea
Architect: Asymptote Architecture
Design Principlas: Hani Rashid, Lise Anne Couture
Project Directors: Josh Dannenberg, John Guida Design Team: Brian Deluna, Duho Choi
Allison Austin, Rebecca Caillouet, Gabriel Huerta,
John Hsu, Susan Kim, Ryan Macyauski, Yun Shi, Penghan Wu, Hong Min Kim
Client: Kwater Korea
Local Architect: EGA Seoul
Structural Engineer: Knippers Helbig Stuttgart

