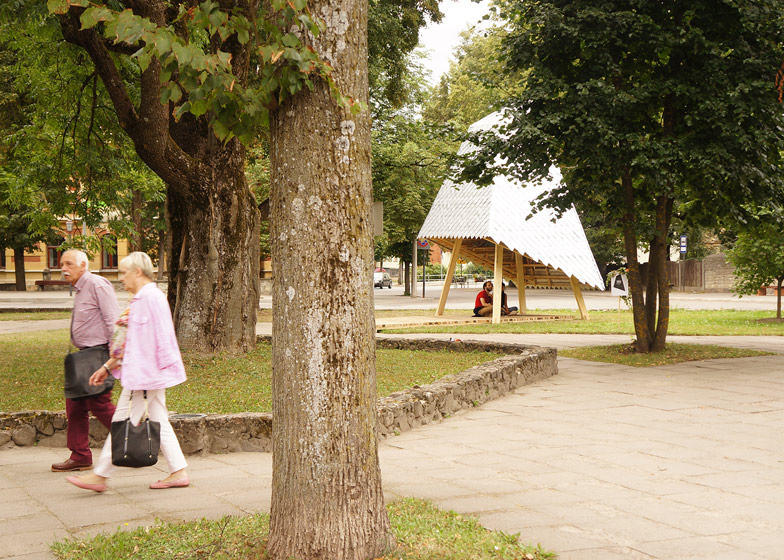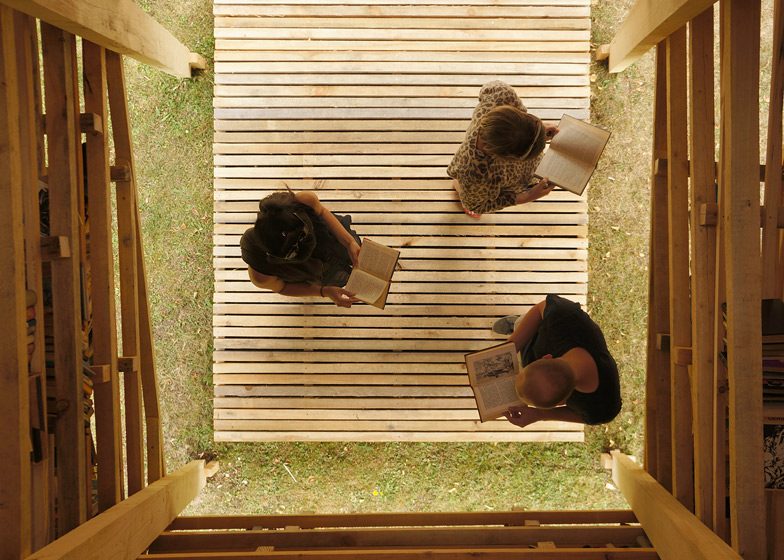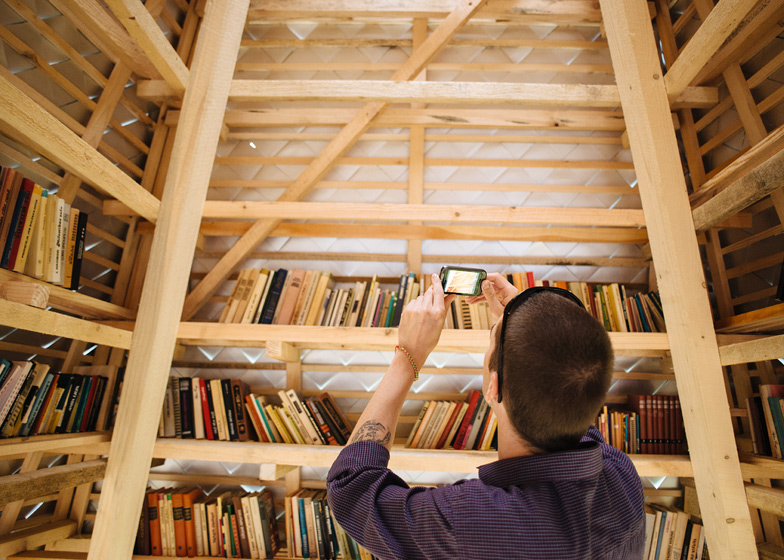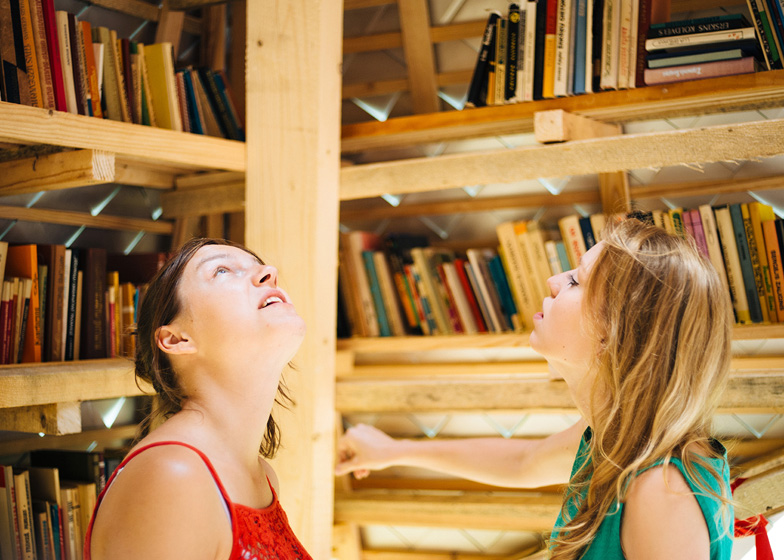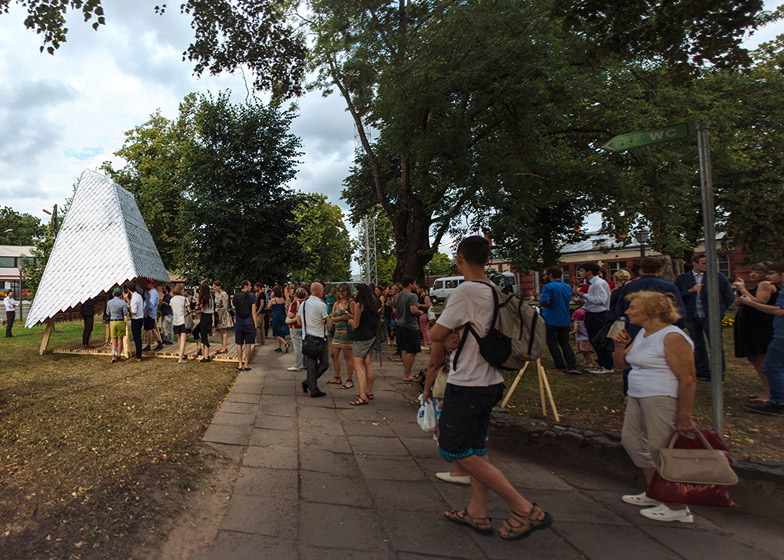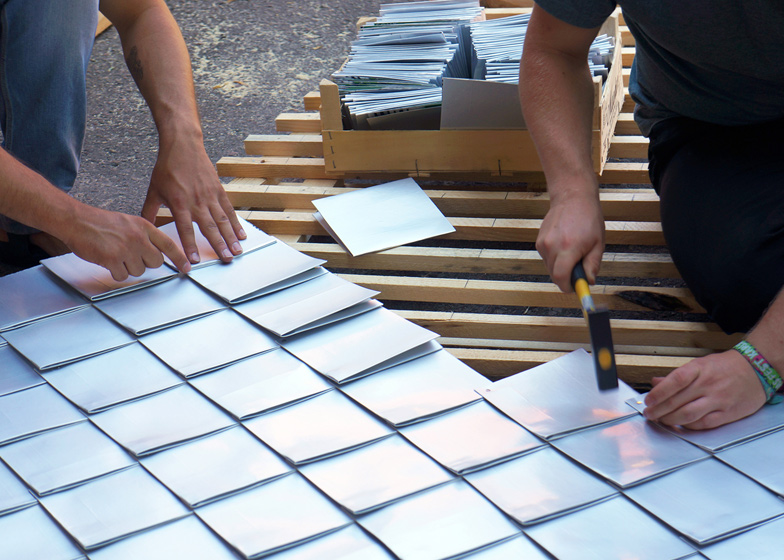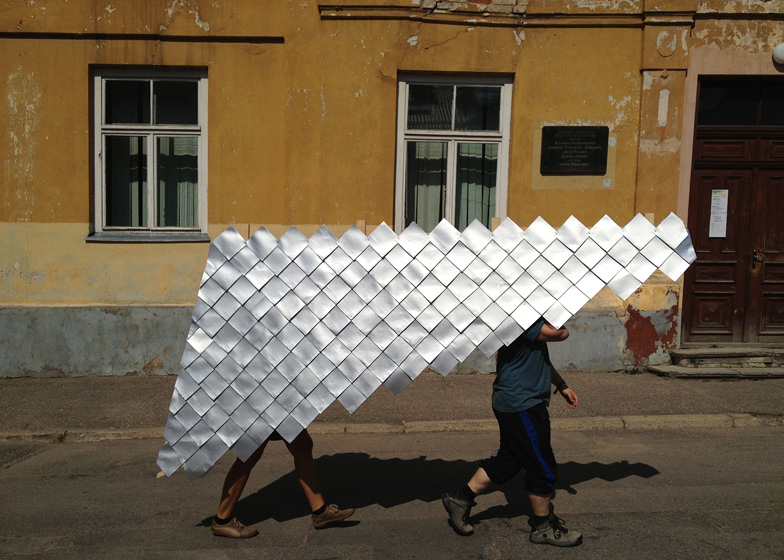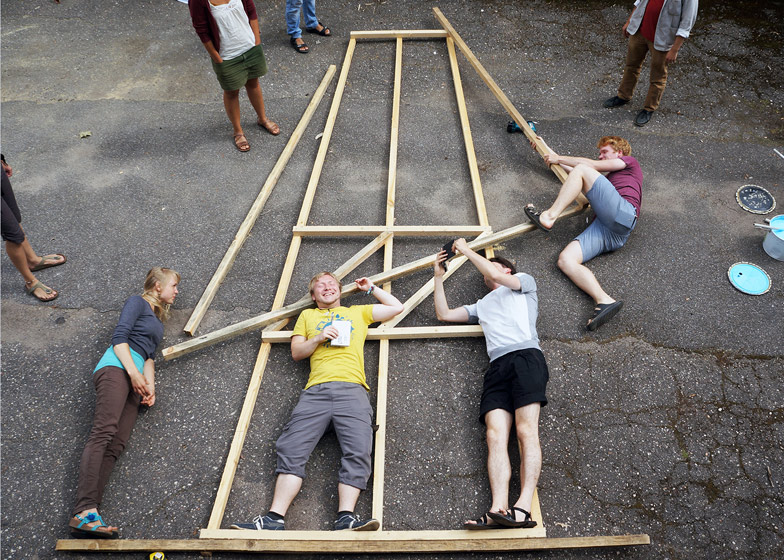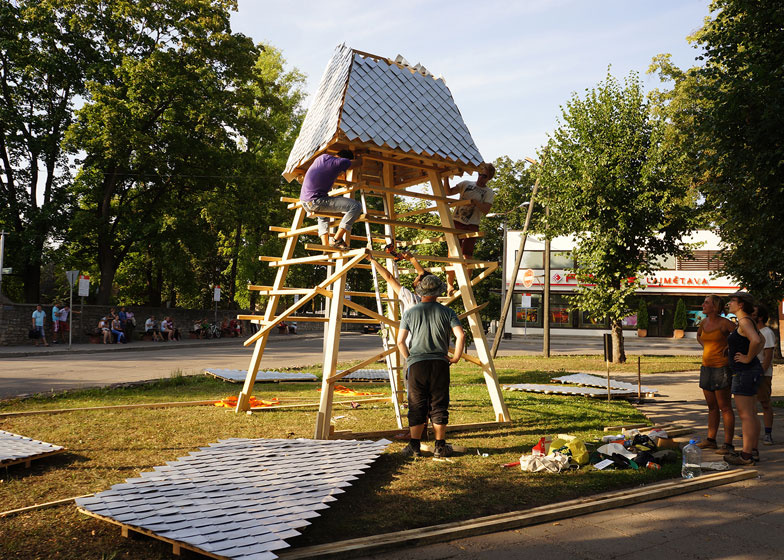This timber structure clad in recycled food packaging houses a temporary library and book exchange and was designed and built by architecture students in Cēsis, Latvia (+ slideshow).
Summer school students and tutors from Riga Technical University (RTU) modelled the Story Tower on a giant wooden lamp, creating a sheltered destination for people to duck inside and find something to read.
Shelves are integrated within the tapered walls and are filled with books on the lowest levels, placing them at easy-reaching height for visitors.
Students spent two weeks designing the miniature library and built it over three and a half days using reclaimed materials.
The frame and floor were made from locally-sourced soft timber, while recycled Tetra Pak juice cartons were folded, cut and mounted to create the waterproof roof shingles.
Students attached a total of 2250 shingles to pre-fabricated panels, then carried them to the site along with the wooden frames.
Now complete, the book exchange is stocked with unwanted books from a local library that is currently undergoing a refurbishment.
"We sought to use the locally established concept of a free book exchange to create a dialogue between diverse groups and individuals of the town," said the design team. "[It is] a place where books can be deposited before making a journey, exchanged after finishing a journey or simply borrowed while waiting for a bus."
The structure is semi-permanent and will stay in the town square until the main library re-opens in 18 months time.
"The tower's location is the precise point where local shifts taking place within the town are most visible," the team added, referring to its position between the train station, bus terminus and library.
Another student project on Dezeen that you access from underneath is a cinema in Portugal that you stick your head inside.
Other temporary buildings built by students include a giant wooden cocoon in a park in Dorset, a wedge-shaped wooden pavilion with water and stepping stones and a pod-shaped woodland retreat.
See more libraries »
See more buildings in Latvia »
Here's some more text from the design team:
The Story Tower
The Story Tower is the built result of the Building Works Unit run by Theodore Molloy, Niklavs Paegle and Thomas Randall-Page during two weeks in August at the RTU International Architecture Summer school, Cēsis, Latvia 2013.
Designed and built with 9 students, the Story Tower sits in the small city of Cēsis in a busy square between the train and bus station and the civic library and is built intirely from locally sourced and recycled materials - Timber and Tetra-Pak.
We sought to use the locally established concept of a free book exchange to create a dialogue be- tween diverse groups and individuals of the town. A place where books could be deposited before making a journey, exchanged after finishing a journey or simply borrowed whilst waiting for a bus. The tower’s location is the precise point where local shifts taking place within the town are most visi- ble. It is the front door step of Cēsis where the rhythm of the town is most exposed.
The form of the building was conceived as an urban scale lamp, providing light and a place to read 24 hours a day. During winter when day light is short the tower will act as an illuminated external reading room. The building is semi perminent and is designed to stand until the library re-opens in its refurbished premises in 18 months time.
The 2 week workshop guides students through an accelerated production process, compressing local research, brief development, conceptualising, designing, detailing, fabrication, construction, and use in to only two weeks. The workshop allows students to understand the implications of actions early in the design process by feeling their effects first hand.
The Story Tower itself was designed at the beginning of the second week and constructed in three and a half days. It is comprised of three simple elements: a floor to welcome people in, a book shelf structure, and upon this a roof/lampshade to shelter the user.
The floor and structure are from locally sourced soft wood and the cladding is made form Tetra Pak shingles, a material more commonly used for milk cartons. Our workshop was donated a 100kg roll of tetra pack that was damaged and therefore unusable for cartons however we saw huge potential in the material as it is designed to be water proof and is easy to fold, cut and fix.
The team spent a day making 1:1 scale silver origami mock-ups exploring how we could best use the material reflecting light, creating openings, and most importantly shedding water. All 2250 shingles were individually hand made buy the students and fixed to prefabricated panels before they were carried to the site along with the prefabricated frame elements. This streamlined process allowed the team to construct a building with just two days spent on site.
The team also built a relationship with the local library and its staff who are currently undergoing an overhaul of their premises and stock and are in the process of refurbishing the existing library. Through conversation the director agreed to stock the book exchange from their unwanted books and to maintain the structure for the future as a public library out-post. The concept of a book ex- change also links into a local problem whereby many people, particularly of the older generation, have collections of books that they no longer want.
In a post-internet age books find themselves between intrinsic worth and monetary irrelevance, many are both as valuable as ever but with out resale value. The Story tower was designed to celebrate the individual reader and the notion of sharing and exchange.
Viewed from a distance the population of Cēsis, like many regional towns across Europe, can be seen to be shrinking. When viewed close-up however, this local shift has a more human dimension. What emerges is a small but important flow of newcomers to the town bringing new ideas, stories and ventures. The Tower, at the interchange of these diverse groups stands as a monument for the stories brought by new arrivers and the long survivors of Cēsis.

Tutors: Theodore Molloy, Niklavs Paegle, Thomas Randall-Page
Students: Artūrs Tols (LV), Christof Nichterlein (DE), Dumitru Eremciuc (MD), Natascha Häutle (DE), Rūta Austriņa (LV), Signe Pelne (LV), Tanja Diesterhof (DE), Ulkar Orujova (AZ), Zoe Katsamani (GR).

