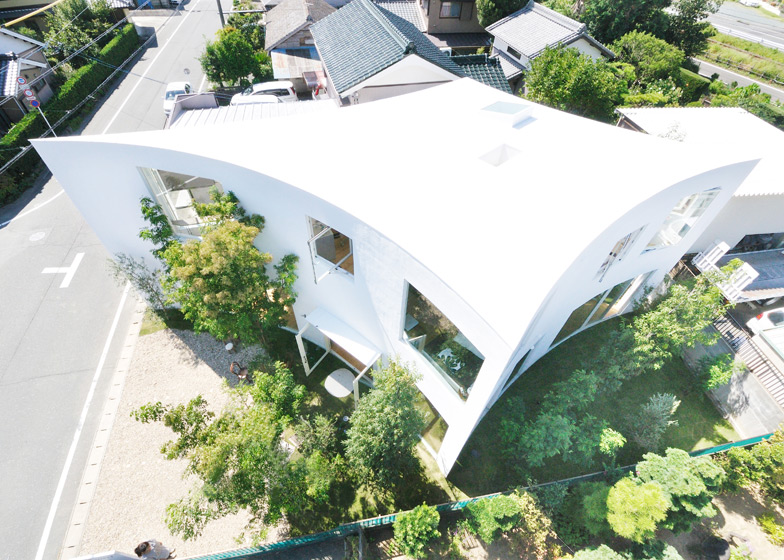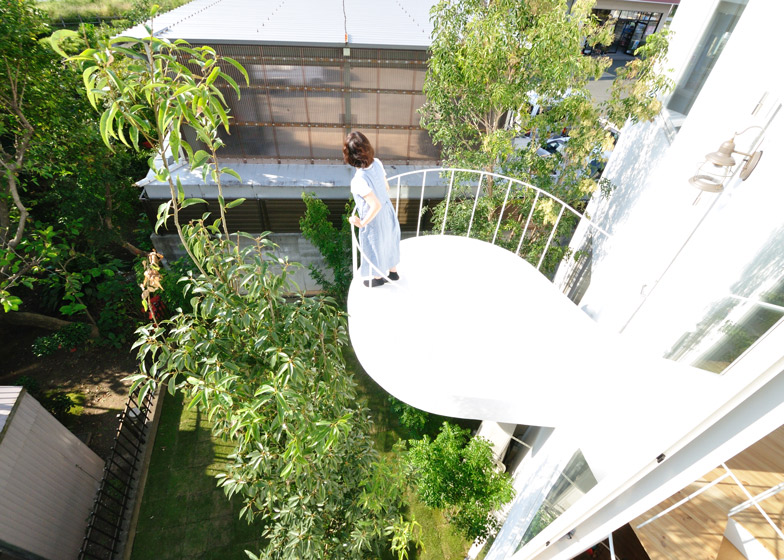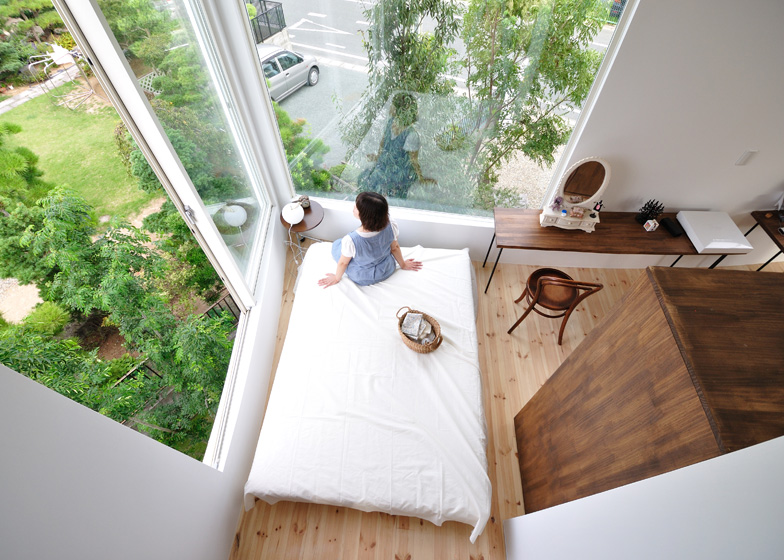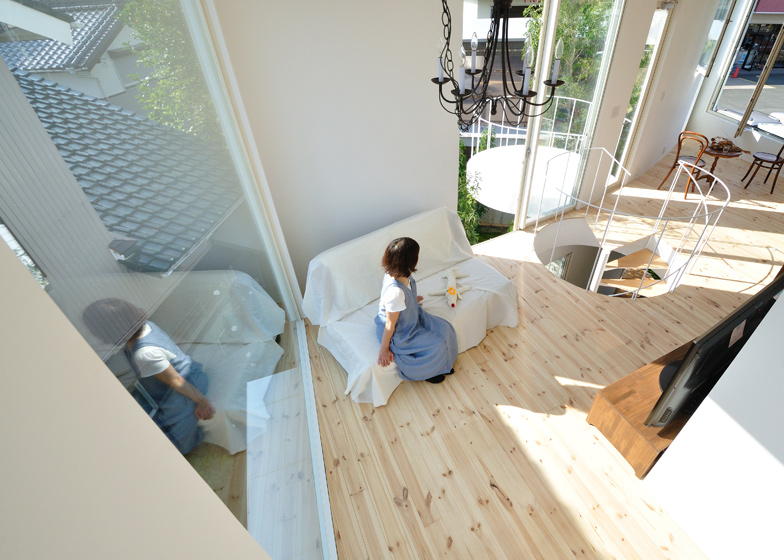This bright white house in Toyokawa, Japan, was designed by architects Studio Velocity with a squashed diamond shape to maximise space without overlooking the neighbours (+ slideshow).
Named Forest House in the City, the residence appears to have been stretched across its rectangular site in a way that allows space for small gardens filled with trees beside each wall.
"The site is abutted on three sides by houses, all with windows facing the site," said Studio Velocity architect Miho Iwatsuki. "Responding to this, we created a forest-like outdoor space that radiates from the site's four corners like ripples on a pond."
The architect also compares the curving shape of the house to the organic growth of trees: "Plants make decisions about where to unfurl leaves and extend branches according to the presence and position of plants and other objects in their environment," he said. "We were interested in designing architecture that exhibits a similar quality."
A hair salon occupies the ground floor of the two-storey building. A simple spiral staircase winds up to the level above, where the rooms of an open-plan family home are arranged around the perimeter of a central bathroom.
Two bedrooms, a living room and a kitchen form the four corners of the floor and feature sharply pointing windows. There's also a circular balony that sticks out over the west-facing garden.
Other houses completed recently in Japan include one where wooden furniture forms sections of staircases and one with a garden snaking between its wooden walls. See more houses in Japan »
Photography is by Kentaro Kurihara.
Here's more information from Studio Velocity:
Forest House in the City
Creating architecture shaped by the environment plants
Plants make decisions about where to unfurl leaves and extend branches according to the presence and position of plants and other objects in their environment. We were interested in designing architecture that exhibits a similar quality.
In this project, we carefully investigated the site and its surroundings, allowing these to shape our building. The site is abutted on three sides by houses, all with windows facing the site. Responding to this, we created a forest-like outdoor space that radiates from site's four corners like ripples on a pond.
The diamond-shaped space remaining at the centre of the site became the house's interior. Viewed from the street and neighbouring buildings, the house and its outdoor space - both derived from relationships within the site - resemble a forest, suggesting a new architectural ideal.
Location: Toyokawa-city, Aichi
Principal use: private residence, shop
Site area: 245.30 sqm
Building area: 72.00 sqm
Total floor area: 137.80 sqm
Structure: steel frame
Number of storeys: 2 storeys
Architect: Kentaro Kurihara+ Miho Iwatsuki/Studio Velocity
Structural engineer: Atsushi Fujio / Fujio and Associates




