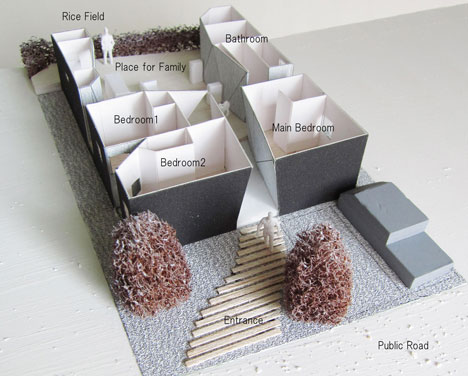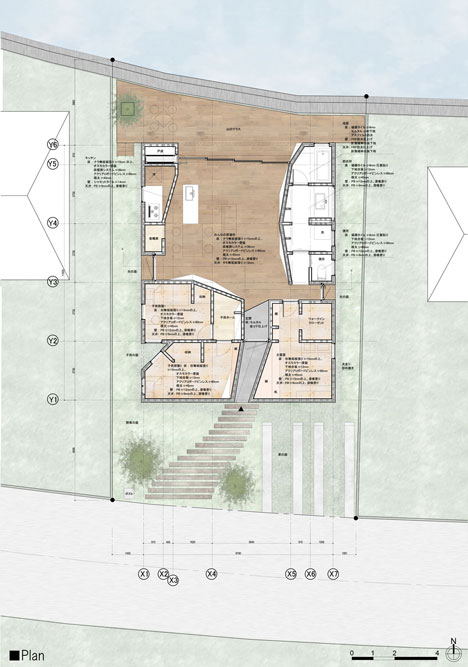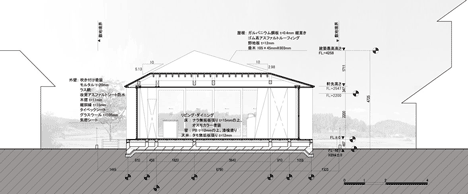Kiritoshi House by Sugawaradaisuke
An asymmetric tunnel leads through an all-black facade to a bright and spacious interior at this house in Chiba Prefecture, Japan (+ slideshow).
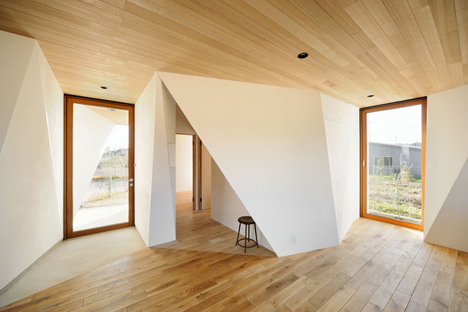
Designed by Tokyo studio Sugawaradaisuke, Kiritoshi House provides the home for a family of four on the rural perimeter of a residential district in Oamishirasato.
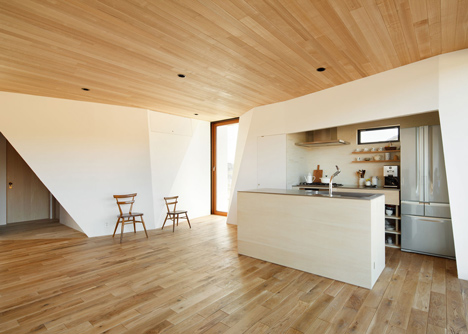
While the black-painted front elevation presents a blank face to the street, the rear features a glazed wall that opens the house out to the neighbouring fields.
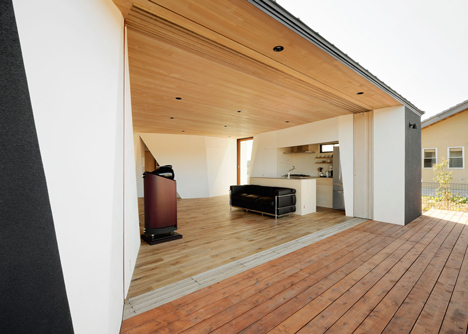
"The client's goal was to link the interior of the house with the scenery outside, letting the family live intimately with the surrounding environment," said architect Daisuke Sugawara.
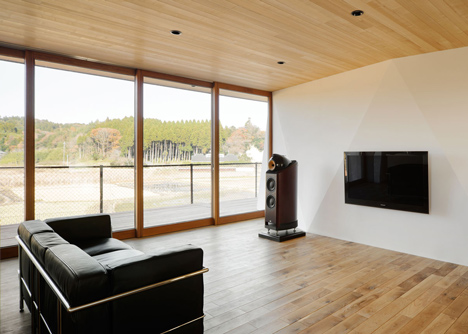
The interior spaces are arranged to complement this arrangement, with bedrooms grouped together at the front of the house and an open-plan living room and kitchen leading out to a terrace at the rear.
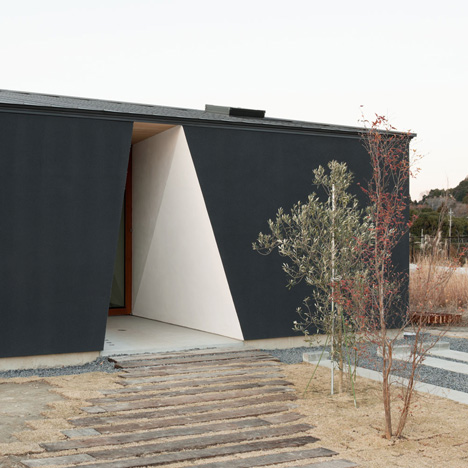
"The building provides an expansive view that allows the natural sunlight and fresh air in the house," added Sugawara.

A wooden panelled floor runs through the house and is mirrored by a matching ceiling in the living room. Walls between are painted white and feature a series of triangular openings and facets.
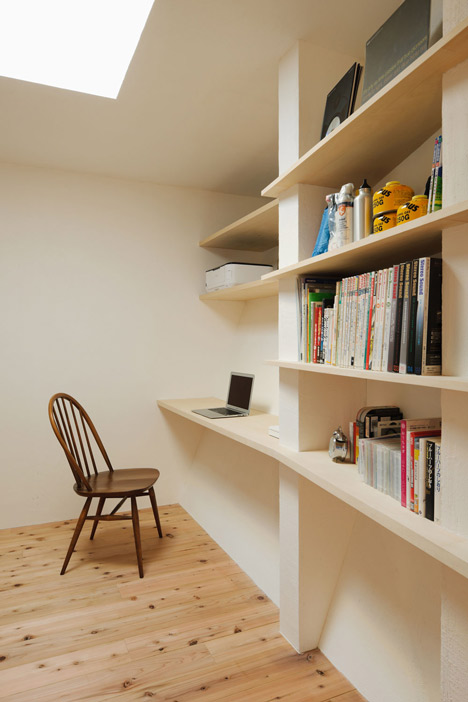
Sugawaradaisuke previously completed two studio apartments divided by central twisting forms in a Tokyo apartment block.
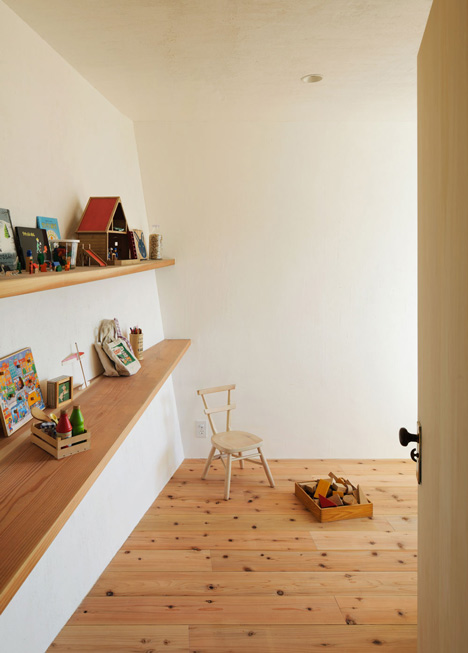
Other recently completed Japanese residences include a house shaped like a squashed diamond and a shared occupancy house in Nagoya. See more architecture in Japan »
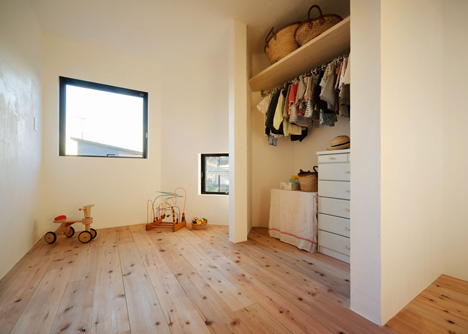
Photography is by Takumi Ota.
Here's more information from Sugawaradaisuke:
Kiritoshi House
This house is designed for a married couple with two children, and is located in Oamishirasato, Chiba Prefecture. The building provides an expansive view that allows the natural sunlight and fresh air in the house, so that the residents enjoy the life in the green ambience.
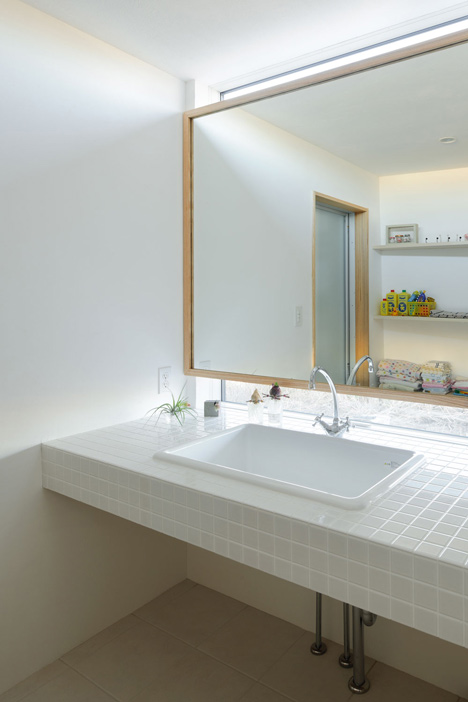
The building sits on the borderline between the new residential area and the pastoral fields. The client's goal was to link the interior of the house with the scenery outside, letting the family live intimately with the surrounding environment. The exterior is finished as a simple box, allowing the residence to blend in easily with the rest of the surroundings.
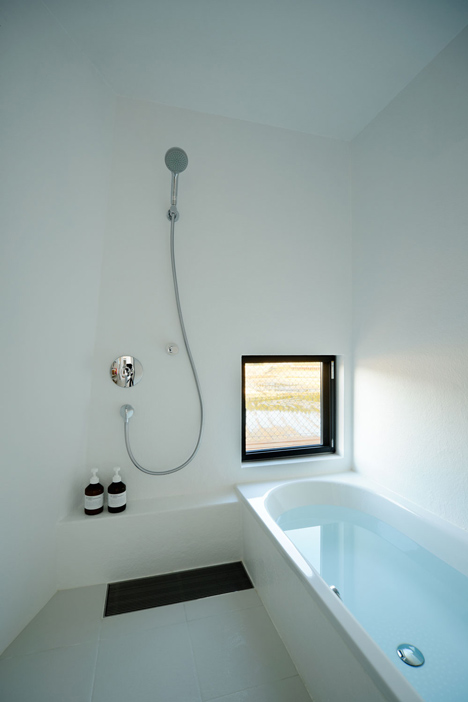
The interior spaces are constructed according to the three-dimensional cellular structure, and in the middle is the largest space for the family members to gather. This maximises the physically sensed largeness and at the same time, each room's storage capacity.
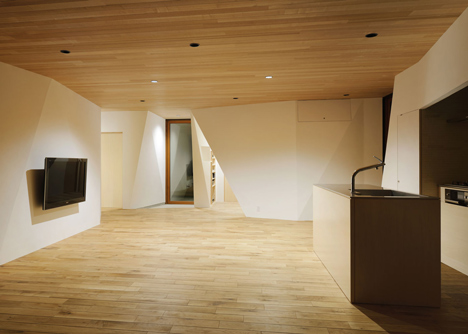
The relativeness of the scenery, space and body changes dramatically by moving from each space to space. The physical perception experienced in this house is like that in an excavation (="Kiritoshi") - the fusion of both natural and artificial dimensions.
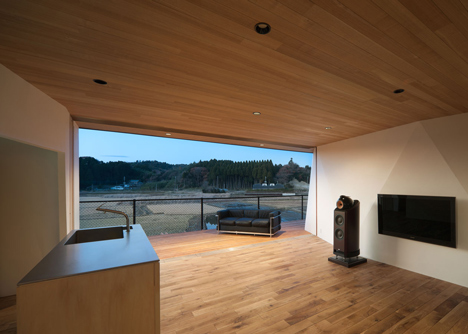
Project name: Kiritoshi House
Location: Oamishirasato city, Chiba Pref
Concept design: Sugawaradaisuke
Schematic Design: Sugawaradaisuke
Design Development: Sugawaradaisuke + Osato Sogokanri
Construction: Osato Sogokanri
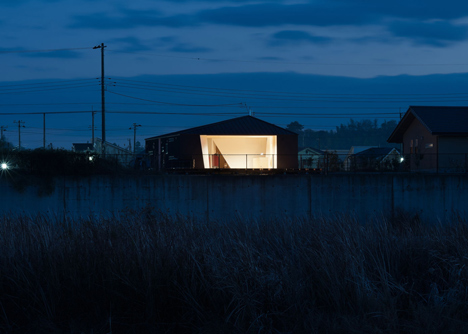
Principal use: residence
Structure: wooden structure
Site area: 228.72 sqm
Building area: 103.98 sqm
Floor area: 91.89 sqm
Number of stories: 1
