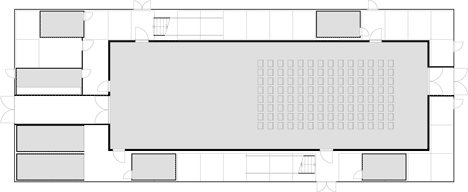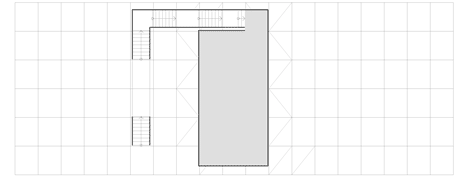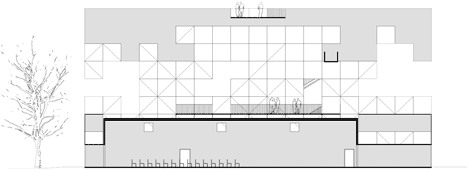Schaustelle by J Mayer H
German studio J Mayer H Architekten has unveiled images of a temporary gallery made from scaffolding at a modern art museum in Munich (+ slideshow).
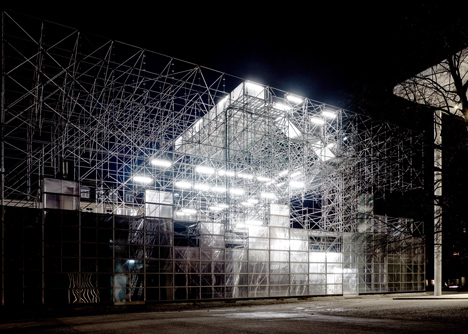
The skeletal three-storey structure, named Schaustelle, was designed by J Mayer H to host the exhibitions, film screenings, talks and other events of the Pinakothek der Moderne, which is currently undergoing a seven-month renovation.
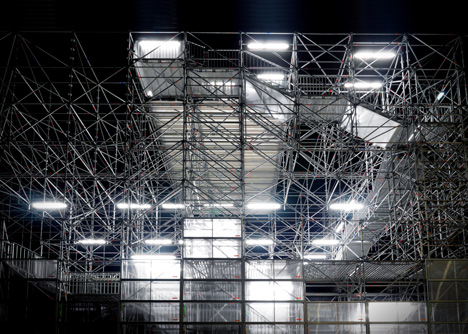
"The Schaustelle is an operational platform and think tank in one," said Markus Michalke, chairman of the Pinakothek der Moderne Foundation.
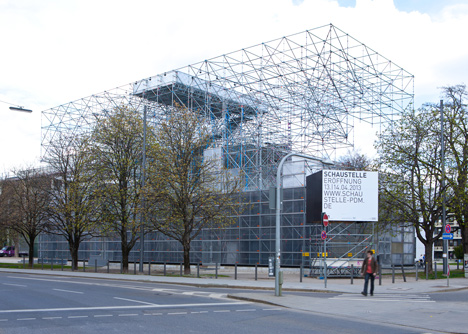
The ground floor contains a large and flexible exhibition space, where artworks from the museum's four collections are on show.
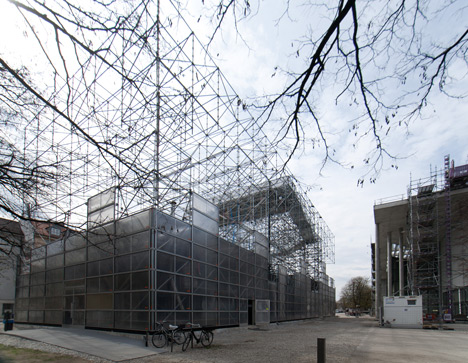
Staircases run along the edges of the structure, leading visitors to short-term installations and video projections on the upper-level platforms, while swinging seats can be suspended into a double-height space in the centre.
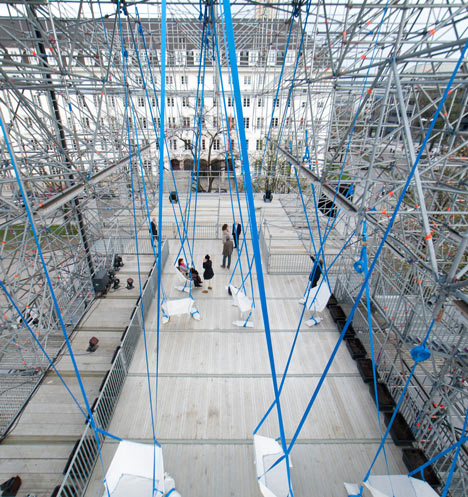
J Mayer H first presented proposals for Schaustelle last summer. Since then the studio has also completed a house shaped like a dinosaur's head and the renovation of a 1950s office block.
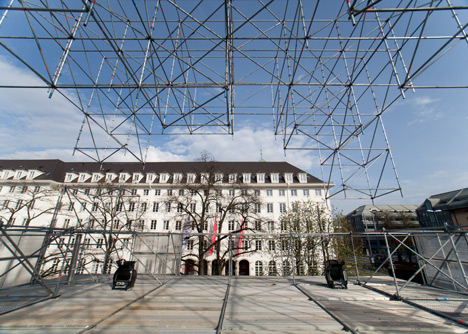
See more architecture by J Mayer H »
See more scaffolding structures »
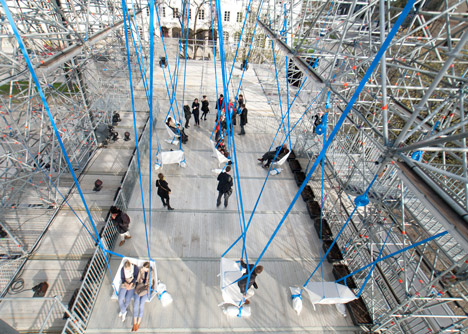
Here's some extra information from the architects:
Schaustelle - Space for Experiments
Designed by J Mayer H, the 'Schaustelle' or 'show site' will be a temporary pavilion and platform for the four collections housed at the Pinakothek der Moderne.
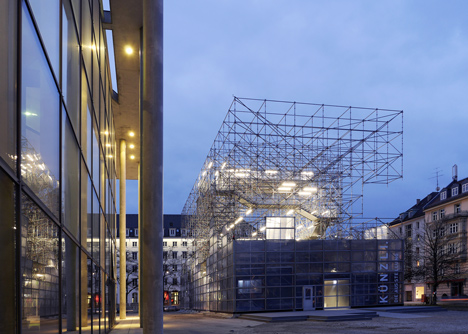
In an official statement, Dr. Markus Michalke, Chairman of the Pinakothek der Moderne Foundation announced:
"The Pinakothek der Moderne is due to close in February 2013 for renovation work and is expected to reopen again in September 2013. The temporary closure has been seen as an opportunity that will give rise to a makeshift exhibition building - the Schaustelle. Set up for the duration of the renovations, it will provide the four collections at the Pinakothek der Moderne with a lively platform to hold exhibitions, workshops, talks, performances, film screenings and video installations and much more besides. The scheme has been initiated by the Pinakothek der Moderne Foundation."
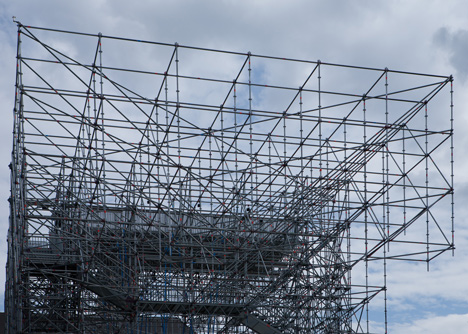
"The ground floor of the Schaustelle contains a large exhibition space that can be easily adapted to suit the requirements of the various exhibitions of the four collections. The plans foresee the use of the open scaffold structure in the outdoor area as a projection area, making it available as an addition exhibition space. The scaffold structure allows visitors to walk through it, while they catch new glimpses of the city beyond, set off by works on display from the collections. Accompanying events, including some at night, multimedia projections in the outdoor area and a viewing platform overlooking the city centre: all these things will cast the Kunstareal in a new and exciting light. The Pinakothek der Moderne Foundation and the four institutions in the Pinakothek der Moderne are also using the temporary platform to send a political signal to push for the completion of the second section of the main building. The Schaustelle is an operational platform and think tank in one."
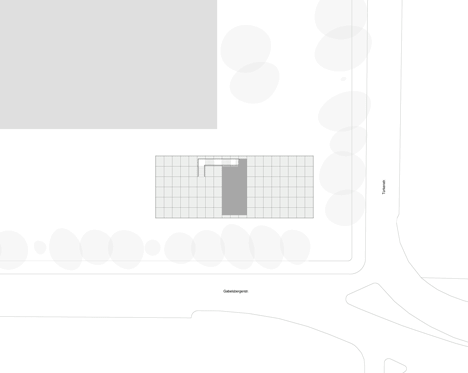
Client: Freistaat Bayern, Ministerium für Wissenschaft, Forschung und Kunst, Stiftung Pinakothek der Moderne
Date: February - September 2013
Location: Pinakothek der Moderne, Munich, Germany
Architects: Team J Mayer H: Jürgen Mayer H., Marcus Blum, Paul Angelier
Designed for: Stiftung Pinakothek der Moderne und Bayrische Staatsgemäldesammlungen, Bayrisches Staatsministerium für Wissenschaft, Forschung und Kunst, AUDI AG
