Polygon Studio by Jeffery Poss and WORKUS Studio
This small wooden hut is a combined guest house and sculpture studio perching on the edge of Lake George in upstate New York (+ slideshow).
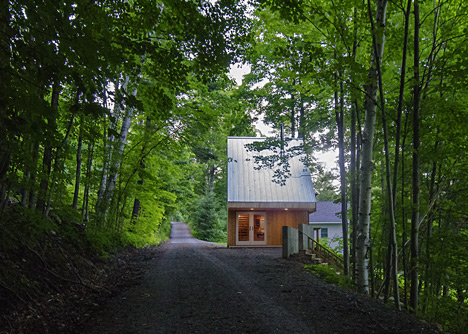
American architect Jeffery Poss worked with Chicago-based WORKUS Studio to design the two-storey Polygon Studio in the surrounding woodland of an existing house.
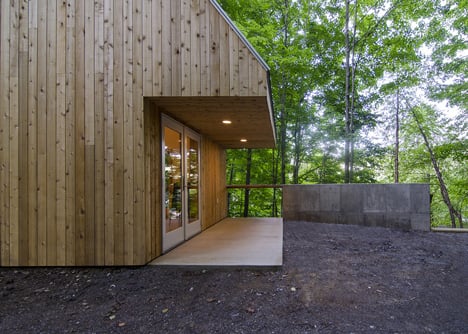
The studio is built at a vantage point overlooking the lake. A tiny wooden balcony juts out from a top-floor loft to offer a view through the trees and down a flight of steps towards the water's edge.
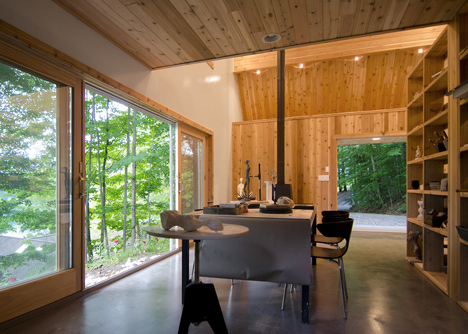
The ground floor features a spacious area for sculpture work with shelving for equipment on one wall and large sliding glass doors opposite. The guest room occupies a mezzanine that juts out overhead.
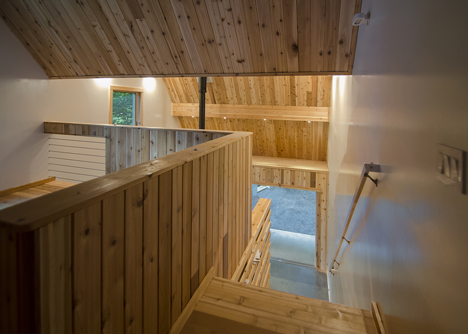
"The interior result is a series of very distinct yet interconnected spaces," architect Jeffery Poss said.
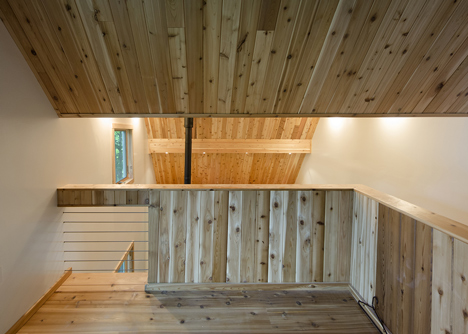
Vertical panels of locally-milled red cedar line the interior walls to create a cosy interior that references ski lodges and saunas.
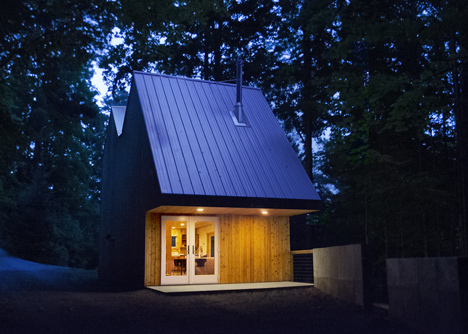
The building has a zig-zagging profile formed by a pair of gables, also clad in cedar panels. The remaining exterior walls and roof are covered in galvanised steel siding.
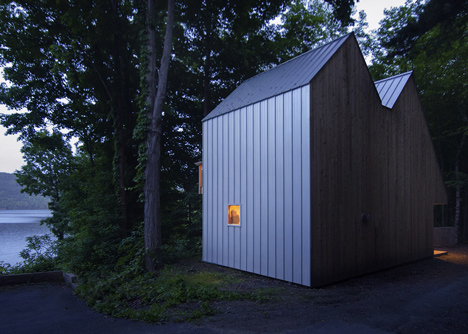
A small square window offers a glimpsed view through one of the walls, while sliding glass doors face out onto the lake and provide the main source of natural light.

Comparing the project to the rustic local style, the architect added: "The exterior cladding references Adirondack rural vernacular and helps emphasise the spatial conception."
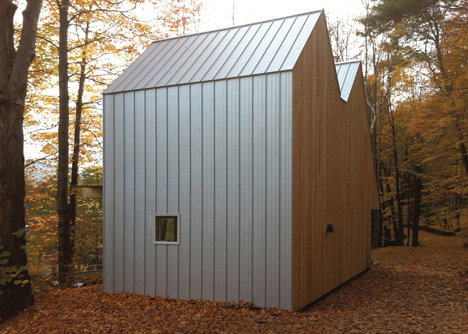
Jeffery Poss previously designed a tea house with a roof that funnels water onto on adjacent pond.
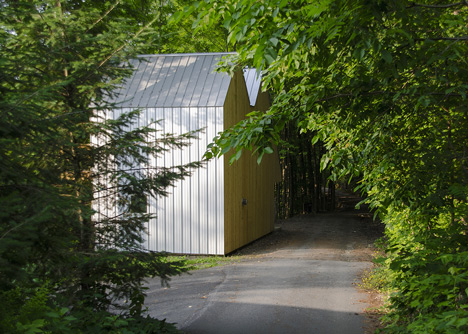
Other studios in the woods to feature on Dezeen include a writer's hideaway, also in upstate New York, and a wooden treehouse housing an artists' studio in Scotland. See more studios »
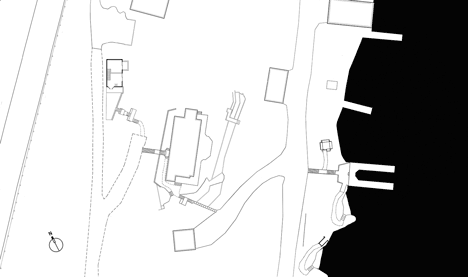
Here's a project description from the architects:
Polygon Studio
The owners of a steep lakefront residential property wanted a small studio that could serve for making sculpture and accommodating guests.
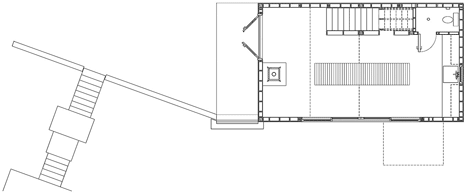
The form of the building reflects these two functions. The sculpture studio on the ground floor has both a large vertical light-filled space, as well as a lower service zone tucked under the loft.
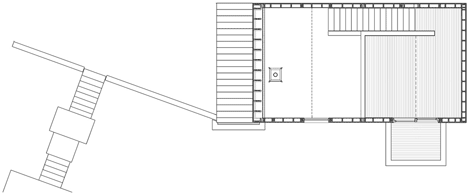
The guest loft above forms its own gabled volume and pronounced deck. The result is a series of very distinct yet interconnected spaces.
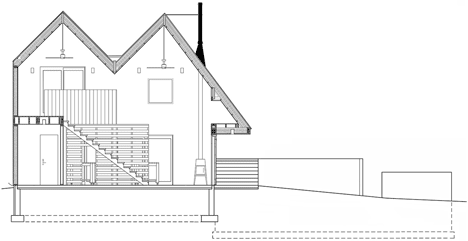
The studio is located at the highest point of the property, along an access road that forms the western boundary. The guest space is at the pinnacle of the site, 130 steps up from the water’s edge.
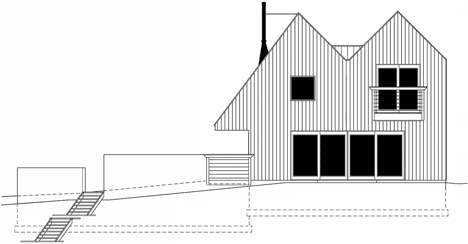
This vista allows elevated tree-filtered views of Lake George. The exterior cladding references Adirondack rural vernacular and helps emphasise the spatial conception.
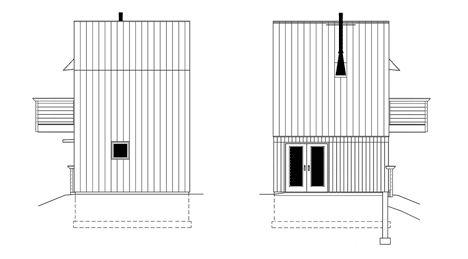
Galvanised steel siding wraps the gables and north end. Locally milled red cedar covers the polygonal east and west sides.
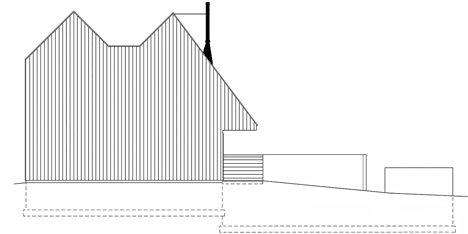
The cedar is reintroduced on the interior to create a warm and aromatic environment.