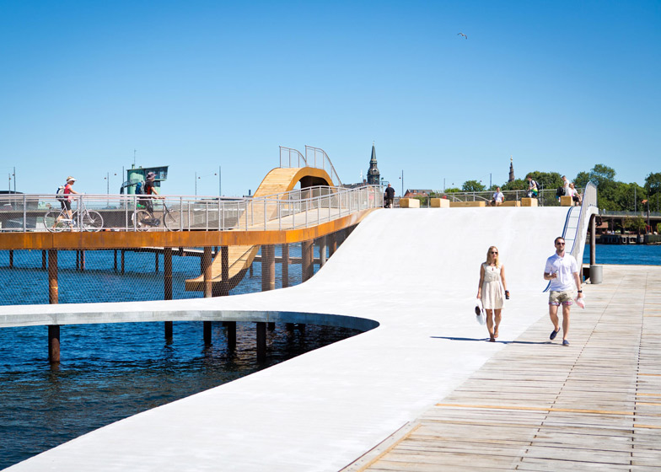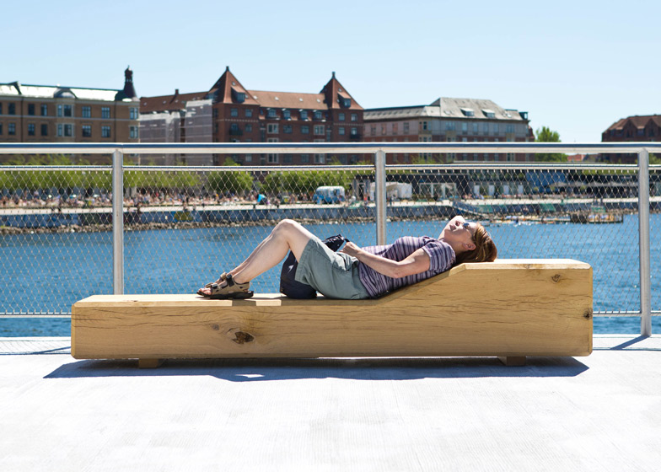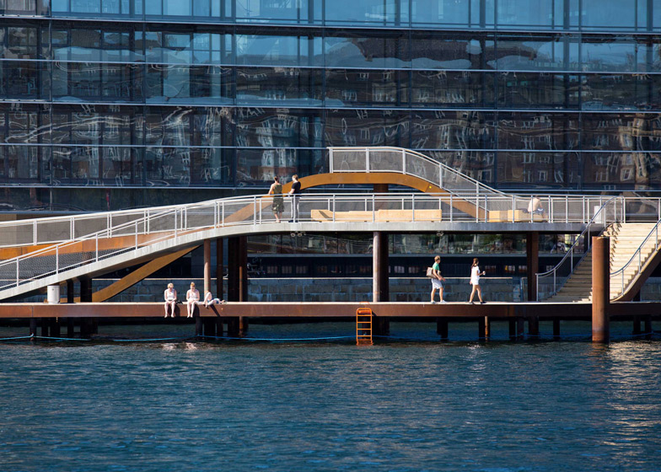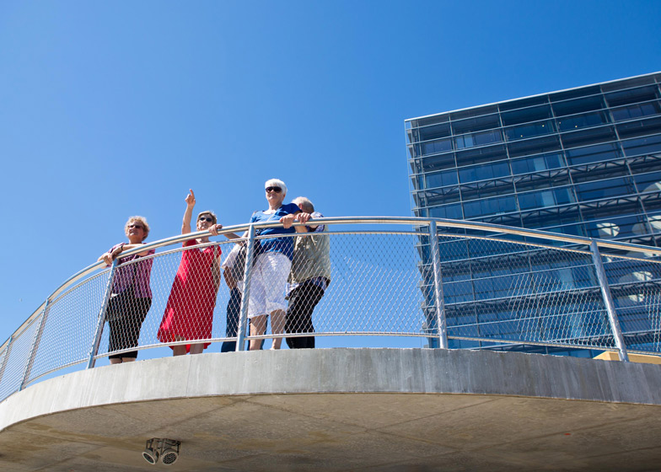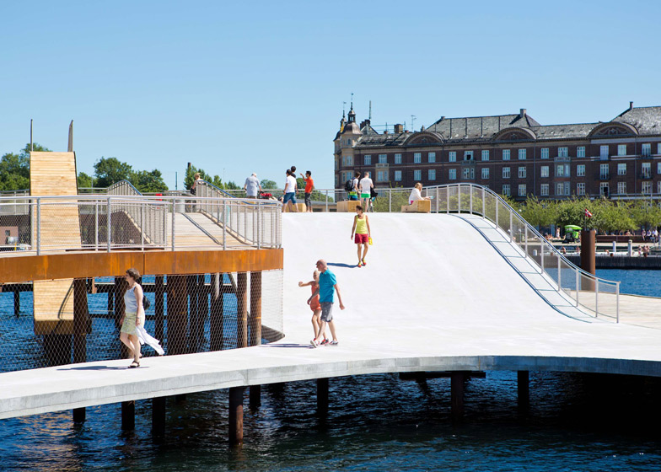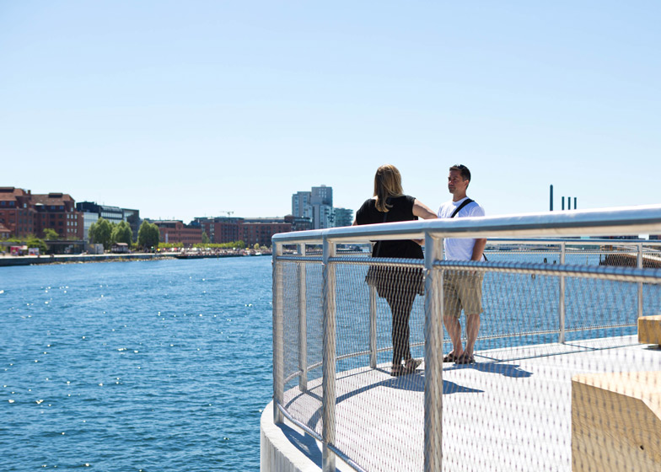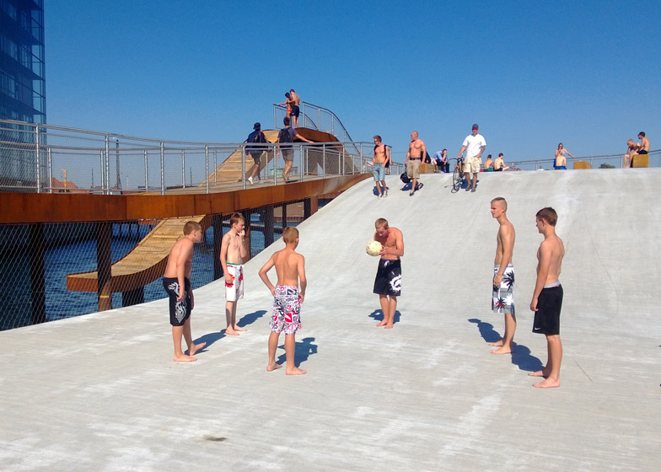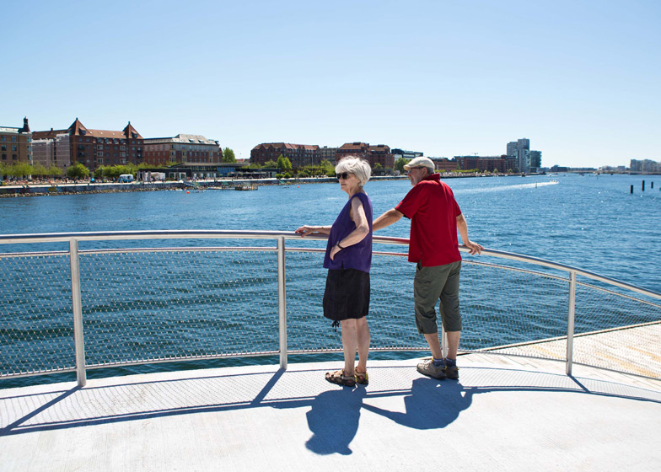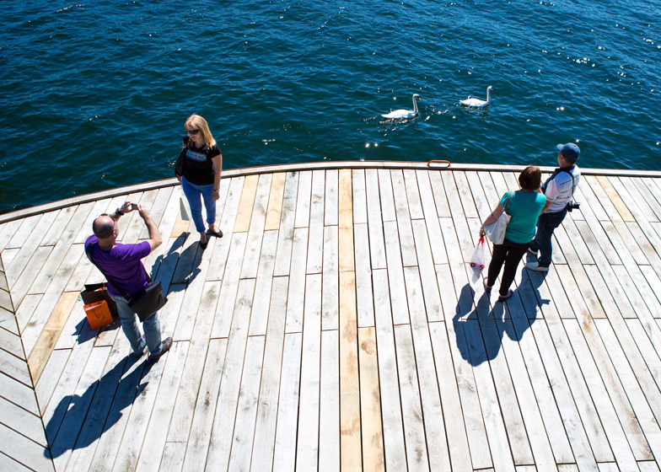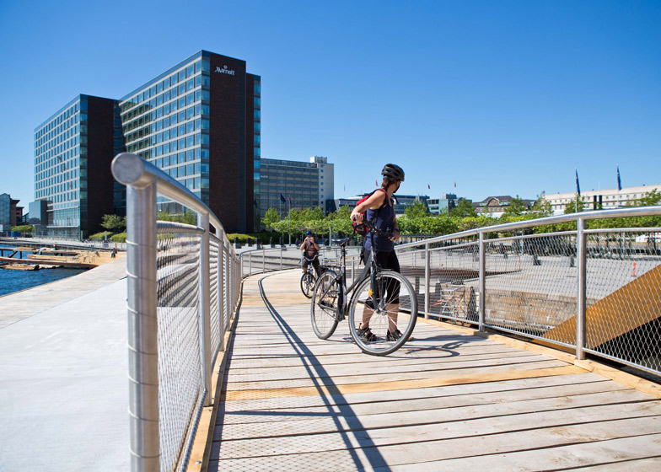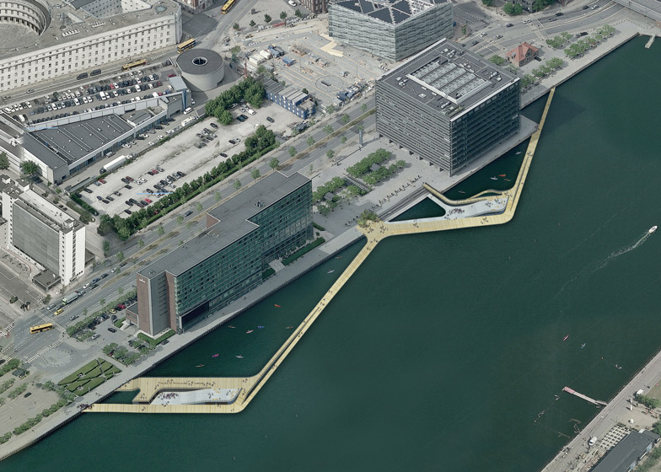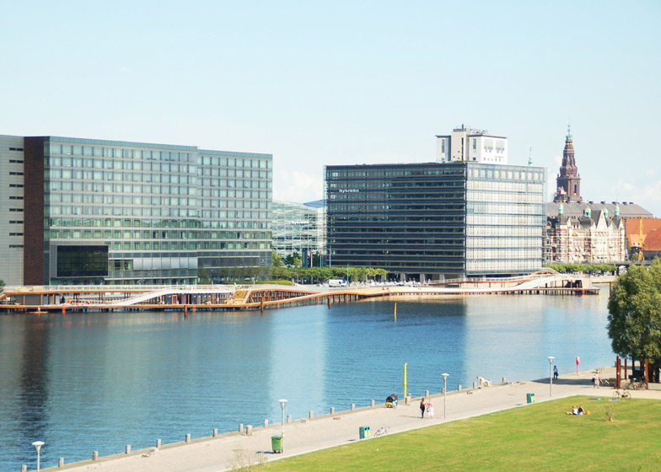Danish firms JDS Architects and KLAR Architects have created a multipurpose pier in Copenhagen featuring a series of undulating bridges and promenades that rise out of the water like waves (+ slideshow).
JDS Architects and KLAR Architects redeveloped two existing public squares on a stretch of the Kalvebod harbour adjacent to several large office blocks, and extended the promenade onto the water in the gaps where the buildings' shadows don't reach.
"What has doomed the Kalvebod area until now were the long shadows drawn by the imposing structures fronting it," JDS Architects explained. "We studied the course of those shadows throughout the day and the year and located two main pockets of shadow-free zones."
The new intervention enlivens a previously barren area of the waterfront and connects the nearby Langebro Bridge with roads that lead towards Copenhagen's central station and Tivoli Gardens amusement park.
Raised above the water on stilts, two concrete piers provide facilities including a dock for boats, a canoe club and an events space, while decked areas with benches encourage sunbathing.
Promenades on different levels offer various ways of navigating the waterfront, with the wooden decking rearing up at one point to create a diving platform.
The two firms won the competition to develop the Kalvebod harbour area in 2008, and JDS previously designed a public swimming area on the opposite side of the harbour, that was completed in 2003 when the firm was still operating under the title PLOT with fellow Danish architect Bjarke Ingels.
JDS Architects recently revealed its design for an M-shaped office building covered in green terraces in Istanbul, while its founder Julien De Smedt has launched a design brand focusing on furniture and homeware.
Other landscape architecture projects on Dezeen include a seaside square in Croatia with steps, terraces and textured paving, and a coastal path in England featuring a staircase that provides access to a historic naval supply yard.
See more JDS Architects »
See more landscape architecture »
Photographs are by Ursula Bach unless stated otherwise.
Here's a project description:
Kalvebod Brygge is situated opposite the popular Copenhagen summer hang out, Islands Brygge. Kalvebod Brygge has the potential to be Islands Brygge's more urban counterpart but has, until now, been synonymous with a desolated office address devoid of life and public activities.
This new waterfront will be a place for a larger spectrum of public activities. With a close connection to the central train station and Tivoli, Copenhagen’s famous city amusement park, 'Kalvebod Bølge', the 'Kalvebod Waves' will become a hub, buzzing with activity and providing a chance for the inner city to regain its connection to the harbour.
Constituted more by its functionality than its tradition, this inner city site is less fragile than others and manifests Copenhagen’s contemporary urban waterfront with neighbouring entities such as the Black Diamond Library and the Nykredit building. According to the schedule the complex should be finished mid 2010.
The project consists of two main plazas, which extend across the water and are positioned with regards to sunlight and wind conditions. To the south, the pier allows for a flexible public space on the water with facilities to host events related to the creative industry. During the last 10 years Copenhagen has developed into a stronghold for the creative class, therefore Kalvebod Brygge proposes an urban showcase that gives organisations, companies, festivals and fairs a location along the waterfront.
In connection with this space, an active water enclave is created, for various water related activities. The plaza and surrounding pontoons provide the necessary facilities for these activities to function. The flow of boats that commute to and from the water hub also creates an active maritime background and secures the connectivity of the plaza to the rest of the city.
The second square acts as an oasis on the water, providing both proximity and access. This recreational space, with a beach, allows for a break from the hectic pace of urban life, where a floating garden is proposed. A maritime park where urban and maritime life meet.
Project: Waterfront, Urban Plan
Type: Competition, 1st Prize December 2008
Size: 4000 M2
Budget: 7,000,000 EUR (52,000,000 DKK)
Client: Copenhagen Municipality, Lokale og Anlægsfonden
Team: KLAR, JDS, Niras, Sloth Møller
Location: Kalvebod Brygge, Copenhagen Harbor
Status: Completed August 2013

