Point Resolution Bridge by Warren & Mahoney
Curving steel columns morph into angular arches around the etched concrete body of this bridge by New Zealand architects Warren and Mahoney over a road, railway and waterway in Auckland (+ slideshow).
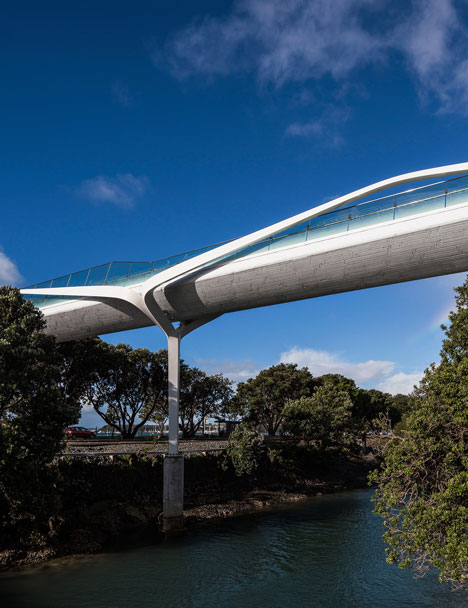
Named Point Resolution, the pedestrian bridge connects the coastline with a stretch of headland on the opposite side of the bay. Warren & Mahoney designed the structure to replace an existing 1930s bridge, which had become structurally unsound.
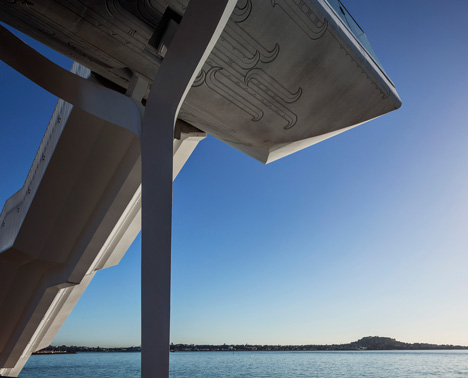
The body of the bridge is framed by three sinuous arcs, which branch out from the steel columns that elevate the structure. "The steel supporting the deck was designed to pay homage to the original bridge by echoing its three arches," explained the architects.
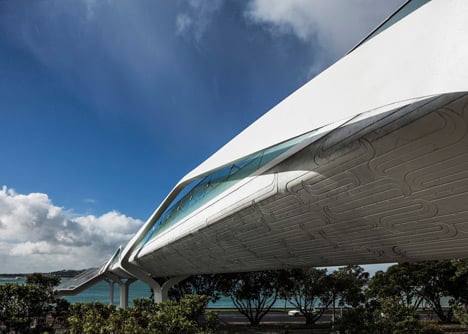
A curved concrete deck was modelled on the hull of a ship and features a series of etched patterns by artist Henriata Nicholas, designed to look like delicate water ripples.
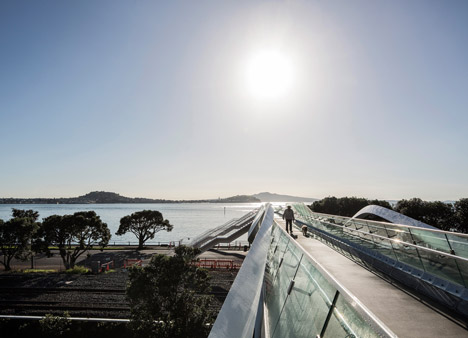
These patterns continue across the angular glass balustrades that line the edges of the walkway, supporting handrails on both sides.
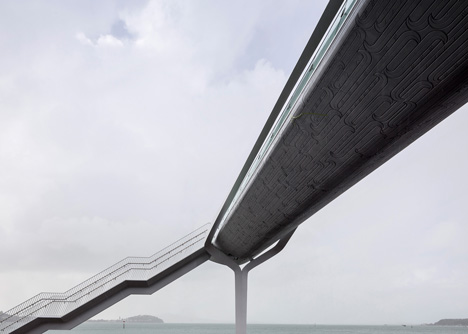
The architects compare the delicate patterns and curving forms with the nearby Parnell Baths - a 1950s structure that features a decorative mosaic mural. "[The baths] offered a clear language of angular lines meeting sinuous form and became a key motivator of the language and geometry of the design," they added.
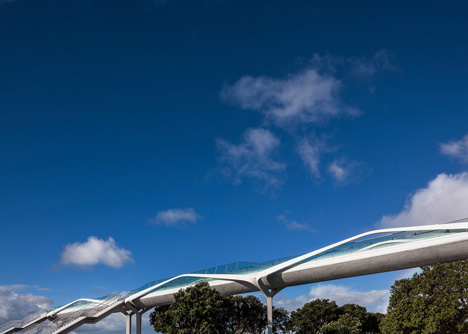
Warren & Mahoney were also the architects for the newest terminal at Wellington International Airport, which topped the transport category at the 2011 Inside awards. Watch an interview we filmed with the architects »
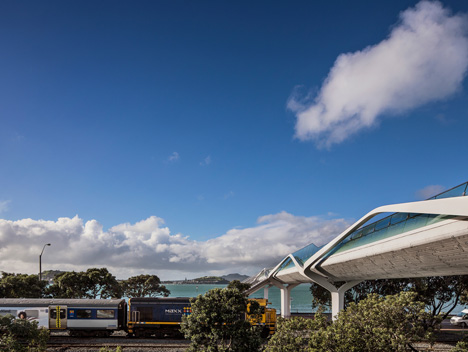
Other bridges completed recently include a Corten steel river crossing in Norway and a pivoting apostrophe-shaped bridge in the UK.
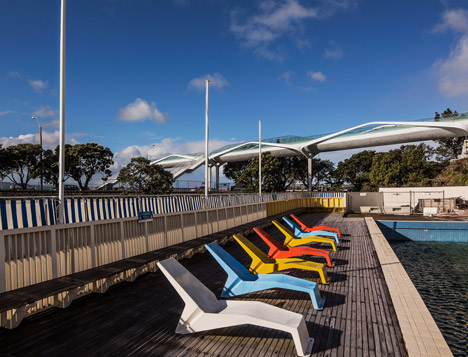
See more bridges on Dezeen »
See more architecture in New Zealand »
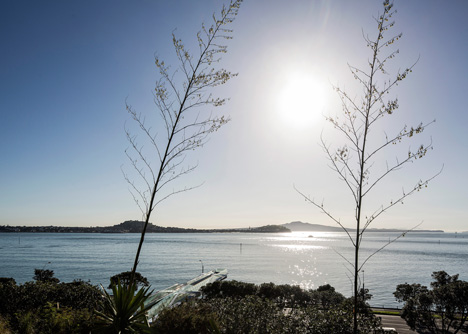
Photography is by Patrick Reynolds.
Here's a project description from Warren & Mahoney:
Point Resolution Bridge
Auckland Council invited Warren and Mahoney to provide conceptual ideas for a replacement pedestrian bridge connecting Auckland's waterfront to a prominent headland. The existing bridge, built in the 1930s was suffering severe structural fatigue and with the imminent electrification of Auckland's rail network, the bridge needed to be raised.
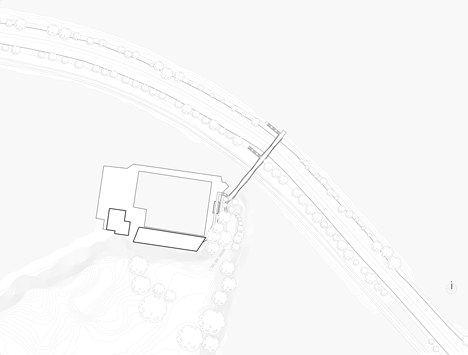
The council, recognising the importance of the location, both in terms of its prominence along the waterfront and its proximity to the historic salt water Parnell Baths, wanted something sculptural, elegant and iconic. The baths, designed in the early 1950s in the International Modern style of lido bathing pools with a mosaic mural by artist James Turkington, with its fluid and abstracted swimmers, offered a clear language of angular lines meeting sinuous form and became a key motivator of the language and geometry of the design.
The location of the bridge at the edge of the harbour also provided obvious nautical allusions, both historic and contemporary - the waka and the super yacht.
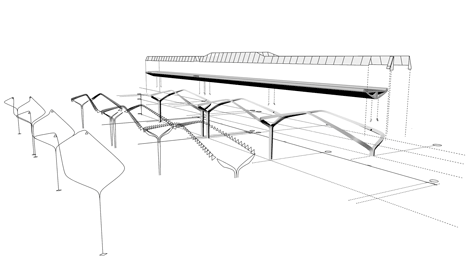
It was determined that the bridge would be formed using three primary elements:
» A simple but sculpted and hull-like concrete deck would extend from the headland and protrude out into the harbour. This would in turn be cradled by a highly expressive steel armature or exoskeleton which sinuously referenced the language of the baths beyond. A simple cantilevered glass balustrade, co-planar with the concrete deck would provide barrier protection.
» The steel supporting the deck was designed to pay homage to the original bridge by echoing its three arches. The arches begin under the deck as diamond shaped columns which bifurcate to form the arches.
» The deck is formed with three separate twin-celled post tensioned precast concrete sections joined with in-situ stitches. The deck is supported by the steel armature through discrete pin connections.
Artist Henriata Nicholas developed a pungarungaru(water ripple) pattern over the concrete and glass surfaces. It was important that the patterning was delicately completed in a contemporary manner to ensure it would not be read as a patronising cultural reference. To ensure consistency of the concrete colour, a pigmented stain was applied.
To create the fluid and sinuous forms, along with the geometric precision required the bridge was designed and modelled in Rhinoceros with the associated parametric plug-in Grasshopper. The parametric capability allowed for design iterations to be produced quickly and tested against architectural and structural requirements.
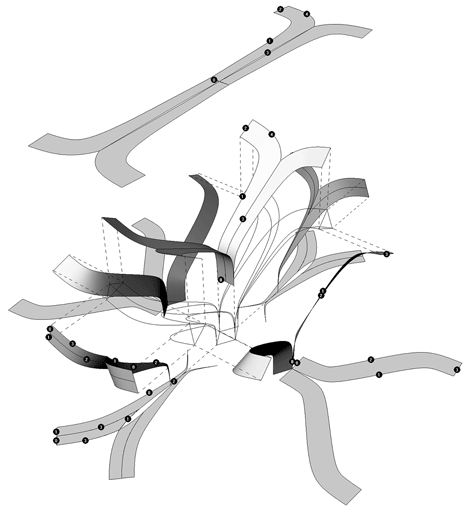
Architect: Warren & Mahoney (Dean Mackenzie, Simon Dodd, Sebastian Hamilton, Chris Brown)
Artist: Henriata Nicholas
Structures: Peters & Cheung (Duncan Peters, Brent Deets, David Brody, Joe Gutierrez)
Lighting: LDP (Mike Grunsell)
Main Contractor: Hawkins Infrastructure (Nick Denham)
Client: Auckland City (Greg Hannah)