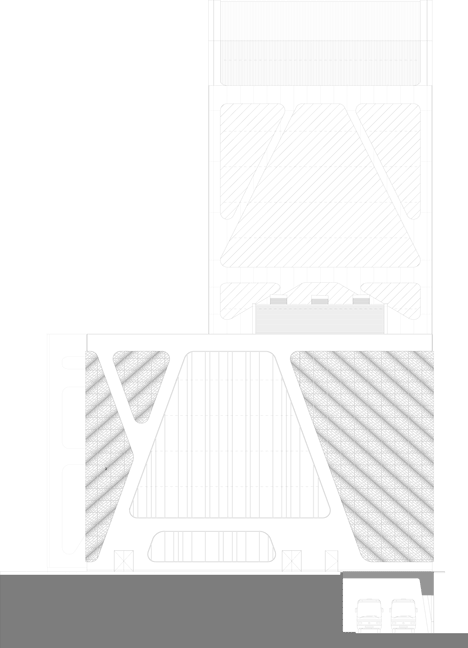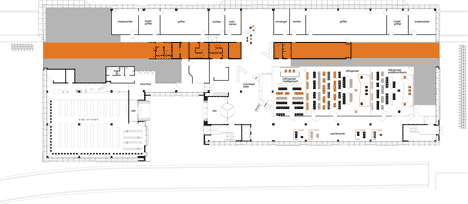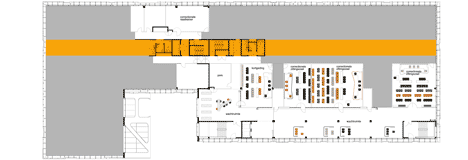Court of Justice by J Mayer H
German studio J Mayer H Architects has completed a building housing a law court, university library, auditoriums and offices in the Belgian city of Hasselt (+ slideshow).
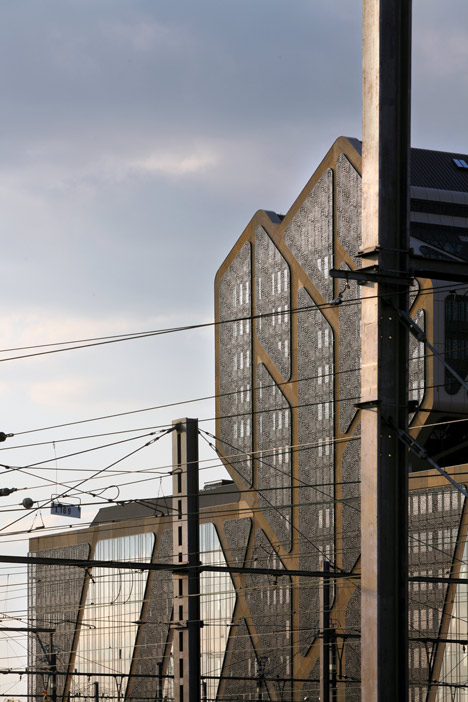
J Mayer H Architects collaborated with local Hasselt firms a2o-architecten and Lensºass architecten on the building, which is located on a former railway station site that is being transformed into a new urban district.
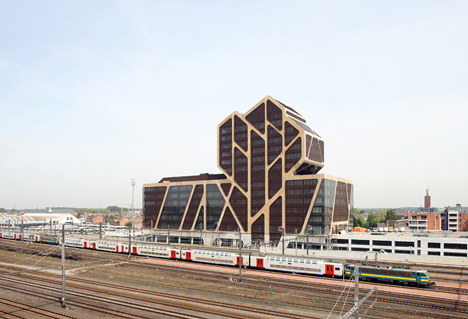
The court of justice building is divided into three separate units containing the courtrooms, student library and the office tower, which also houses a restaurant with panoramic views across the city.
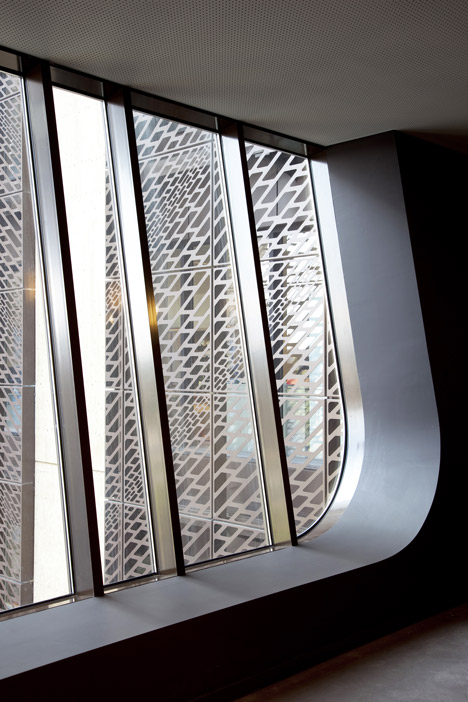
The form of the tower and the pattern of perforated panels on the facade reference the hazelnut trees found in the City of Hasselt's coat of arms.
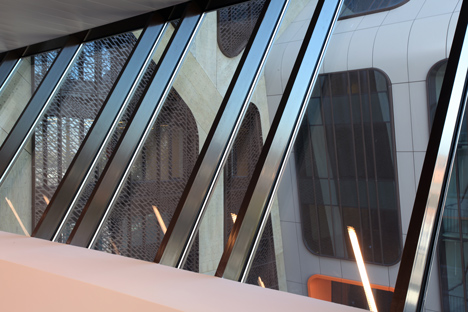
Steel cladding on the exterior evokes the area's industrial heritage and the influence of art nouveau on this part of Belgium.
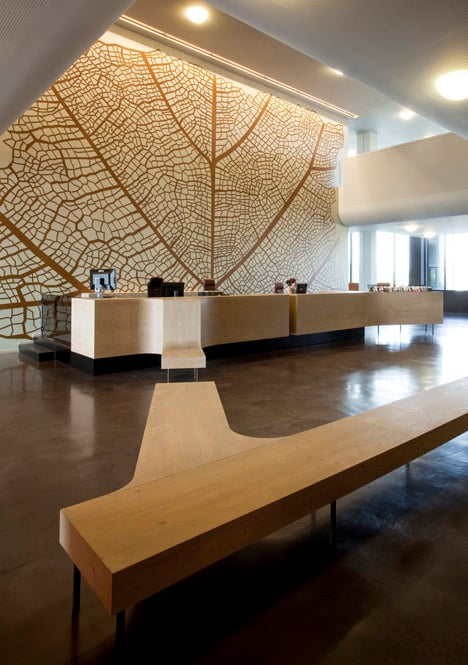
The tree motif continues inside the building, with a veined pattern covering a wall behind the main reception desk.
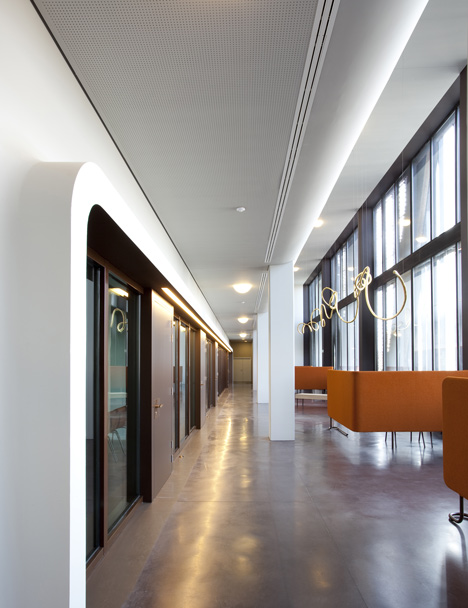
J Mayer H recently created a temporary event space made from scaffolding at an art museum in Munich and a house in Stuttgart that resembles a dinosaur's head – see more J Mayer H
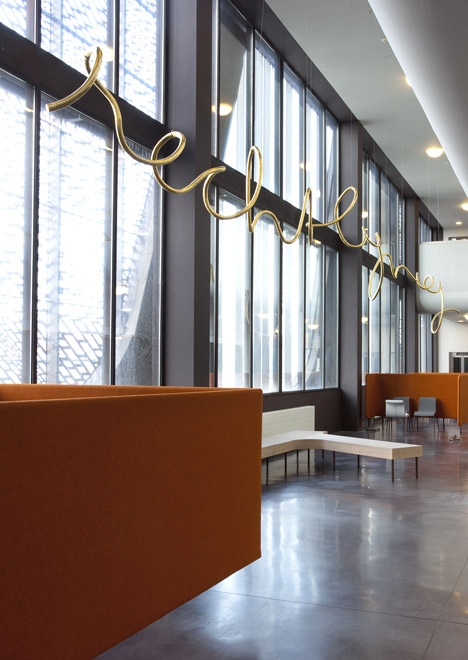
Other law courts on Dezeen include SOM's federal courthouse, which recently began construction in downtown Los Angeles, and a long, narrow courthouse building positioned amongst the brick buildings of a former tobacco factory in Venice – see more law courts.
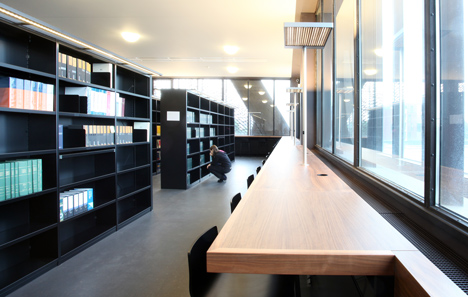
Photography is by Bieke Claessens, except where stated otherwise.
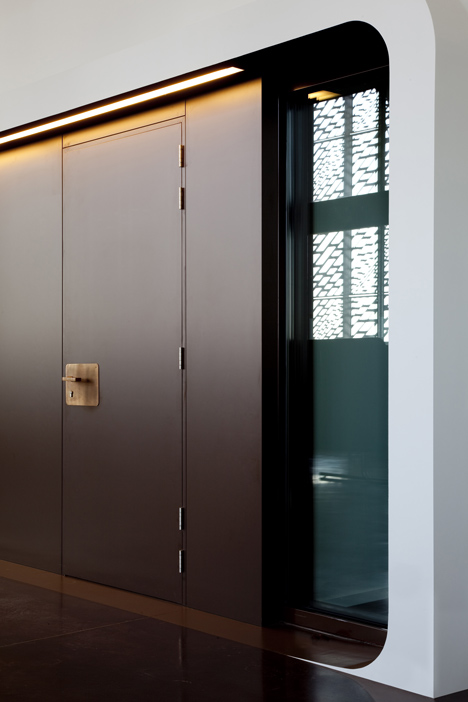
Here's some more information from the architects:
New Court of Justice, Hasselt, Belgium
September 13th, 2013 marks the opening of "Court of Justice" in Hasselt, designed by the architects team of J Mayer H Architects, a2o-architecten and Lensºass architecten. After finishing the exterior skin already in 2011, the interior was completed in spring of 2013.
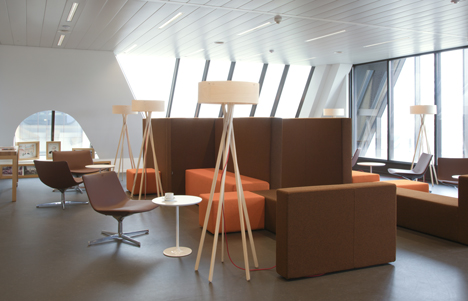
The new court of justice is an open, transparent building with direct public access, combining the Court of Justice with a university library and auditoriums for the faculty of law.
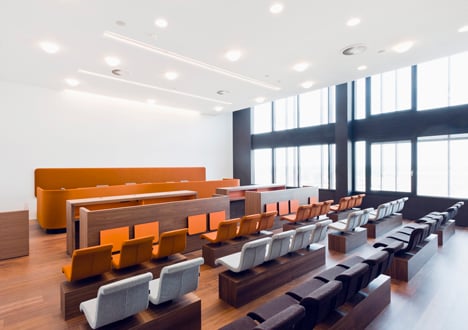
In keeping with the building's logistical requirements and safety provisions, the structure is divided into three separate units: courtrooms, the library for students and an office tower with a 64-meters-high panorama restaurant on top from which offers a panoramic view of the city of Hasselt and its surroundings.
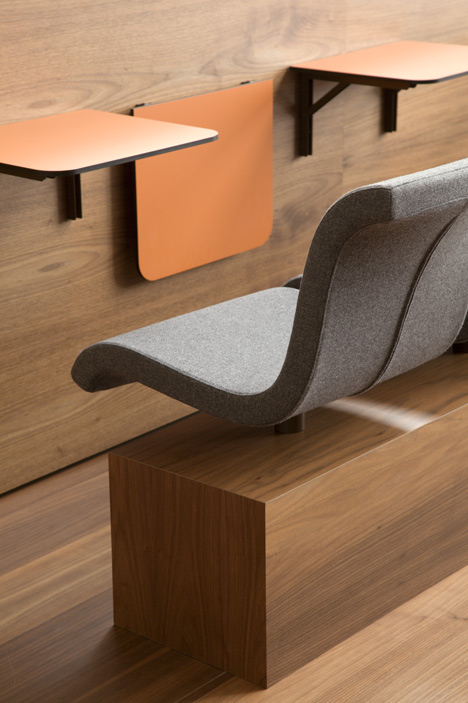
Based on a master plan by West 8, the former railway station site has been restructured with a park, public buildings, offices and hotels, as well as urban residential blocks.

The team of J Mayer H Architects, Lens °Ass and a20-architecten have realized one of the two high-rise buildings, "the new court of justice", a structure that stands as a contemporary urban landmark of the new district.
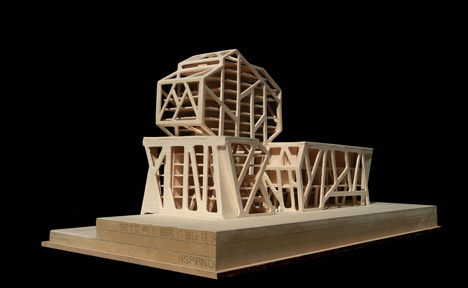
References in the design process point to both the image of the "tree", the hazelnut trees in the City of Hasselt's coat of arms, and steel structures in the once industrial and Art Nouveau-influenced area.
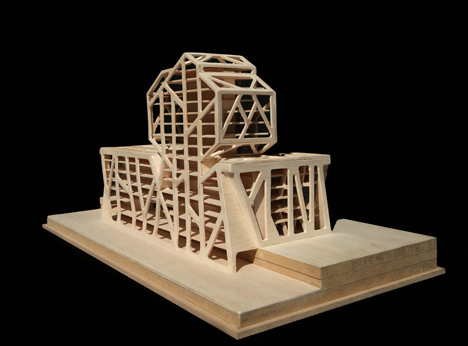
Client: n.v. SOHA (Stedelijke ontwikkelingsmaatschappij Hasselt) - Autonoom Gemeentebedrijf Hasselt + Euro Immo Star)
Architects: J Mayer H Architects, a2o-architecten, Lensºass architecten
Construction Company: T.H.V. Hasaletum nv (Democo nv - Cordeel nv - Interbuild nv)
Tenant: Regie der Gebouwen
User: Federale Overheidsdienst Justitie
Square Footage: 20.763 m² above-ground spaces (Offices, Meeting-Rooms, Library, Reception, Cafeteria, Court rooms) 4.694 m² Underground spaces (Archive), 3.384 m² Underground spaces Parking Lot

Construction Time: October 2008 - September 2013
Address: Parklaan, 3500 Hasselt, Belgium
Project-manager: Eurostation NV
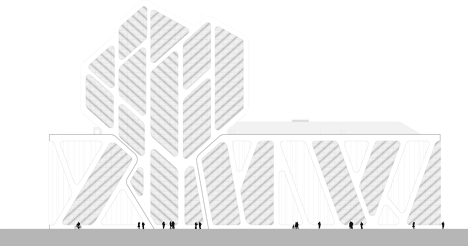
Structural Engineering: M. & A. Van Wetter BVBA
Technical Engineering: Eurostation NV
Controlling and Fire Protection: Seco CV
