Maggie's Aberdeen by Snøhetta
The latest Maggie's Centre for cancer care has been completed by Norwegian architects Snøhetta at the Foresterhill site of the Aberdeen Royal Infirmary in Scotland.
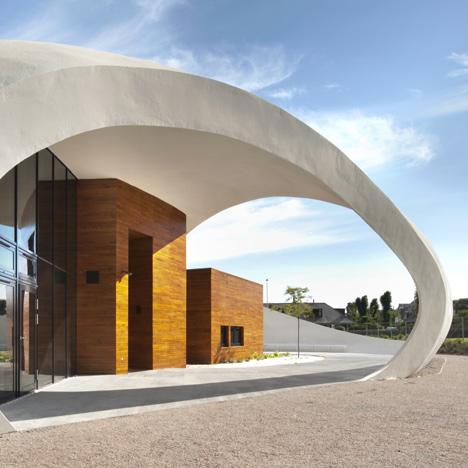
Oslo-based studio Snøhetta designed the centre in collaboration with Scottish firm Halliday Fraser Munro as a curved pebble-shaped building.
Set to open later this month, the design features a single-storey reinforced concrete exterior and a timber interior.
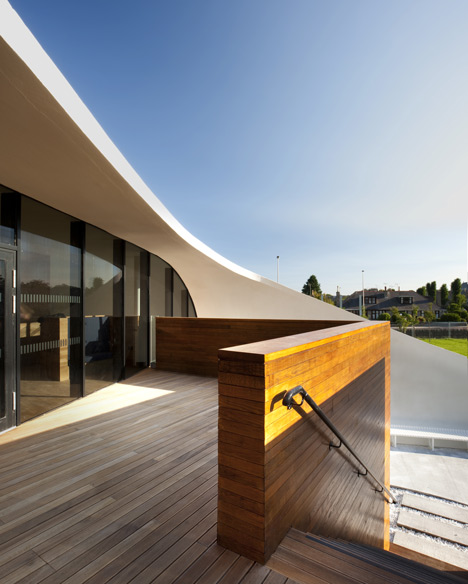
Steel reinforcements were used to form the building's outer shell, along with thick insulation moulded by hand to fit the shape of the building.
Activity and meeting rooms are primarily located on the ground floor, with a small mezzanine office space above.
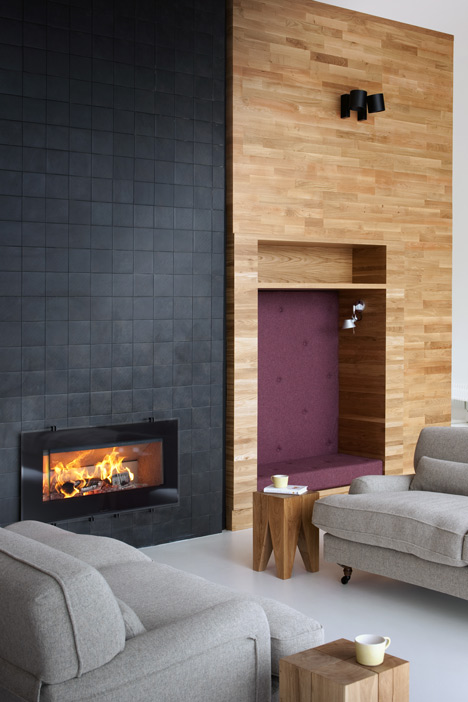
The care centre is set apart form the hospital by a small landscaped area.
"In a world of architectural commercialism, it has been the most meaningful task to seek employment with spaces, materials and landscapes in the service of psychological and emotional healing processes," said Snøhetta's Kjetil Thorsen.
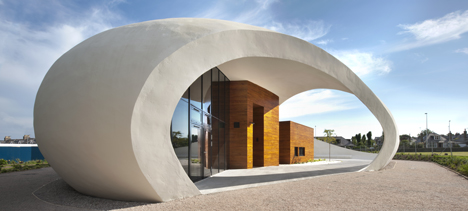
The Maggie's foundation was founded seventeen years ago to provide emotional and practical support to anyone affected by cancer. There are a number of centres throughout the UK and one international centre in Hong Kong.
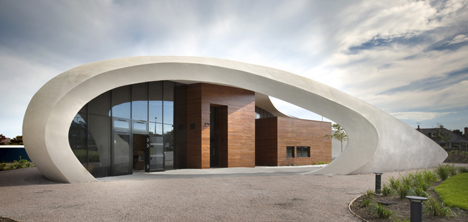
We published the plans for this building when they were originally released. Read the story here.
Other Maggie's Centres we've recently featured include a series of pavilions and rooms overlooking a pond and gardens in Hong Kong, a cylindrical building with a bamboo interior and coloured glass windows in London and a concrete spiral-shaped building in south east Wales.
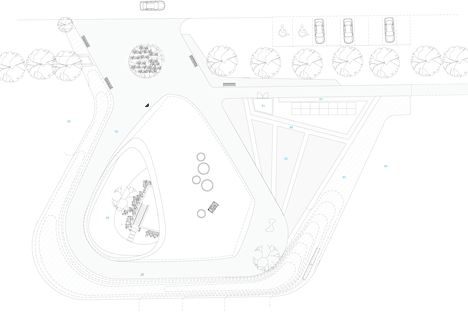
Photography is by Philip Vile.
See more Maggie's Centres »
See more health related stories »