Casa by 2260mm Architects
Following a series of stories about Spanish residences with tiled floors here's a renovated early twentieth-century house in Barcelona featuring a mixture of old and new tiles.
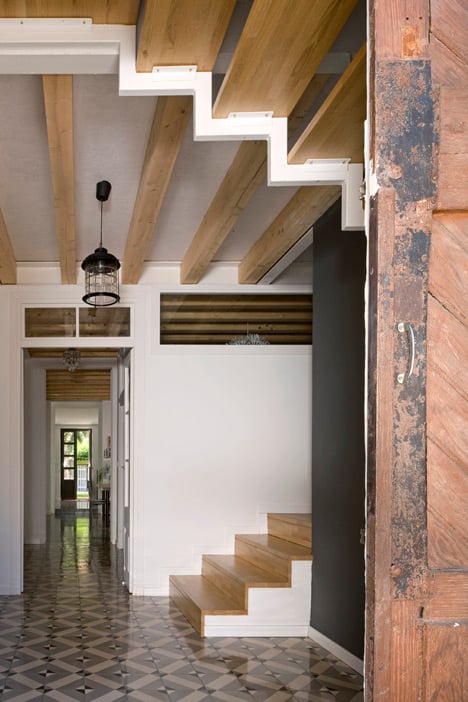
Spanish studio 2260mm Architects designed the interior for a family, partially dismantling an old house in the neighbourhood of Gracia. The architects inserted an extra storey and added a tiled courtyard filled with potted plants to bring more light into the ground floor.
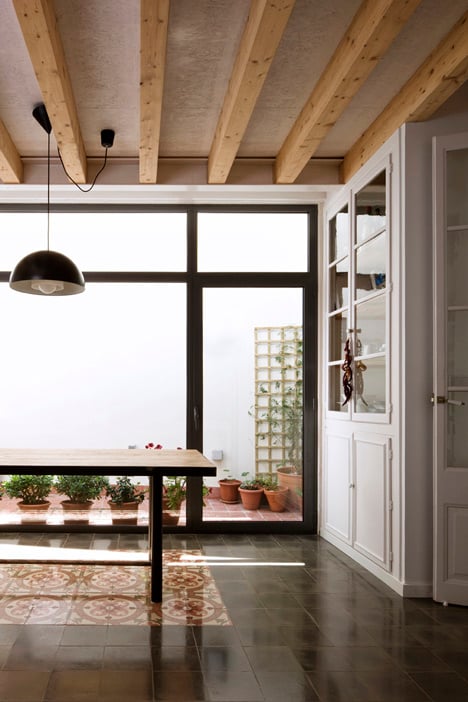
Most of the decorative tiles were retained and surrounded by new, grey tiles, forming the floors of two bedrooms, a kitchen and dining room and the hallways.
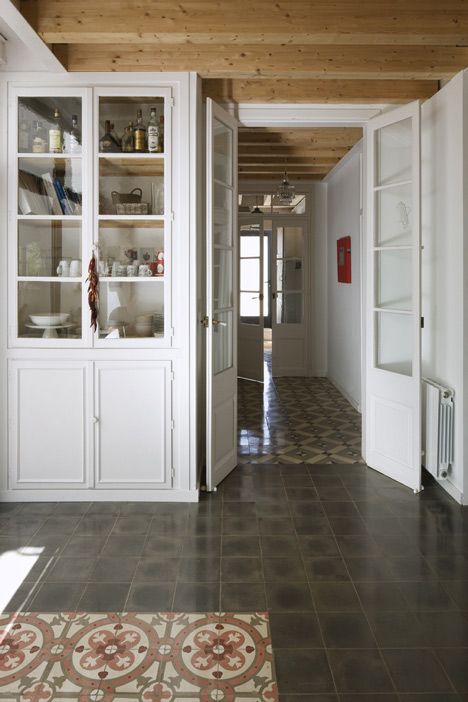
"The tiles are from the early twentieth century and were often used in houses and apartments in Barcelona," architect Manel Casellas told Dezeen.
"Most of the tiles in the corridor and the bedrooms are located in the original place. In the living room and the kitchen we designed 'carpets' with some existing coloured tiles," he added, explaining the arrangement.
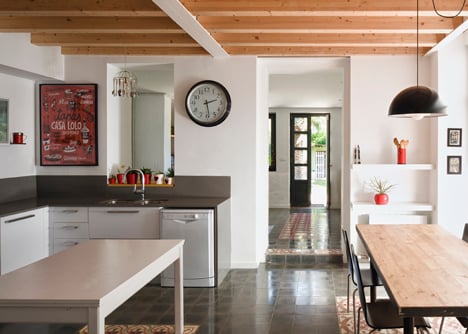
Part of the roof had to be removed to add the new first floor, providing a bedroom and indoor balcony with wooden floorboards.
Wooden ceiling beams are left exposed on both floors, but are painted white on the first floor.
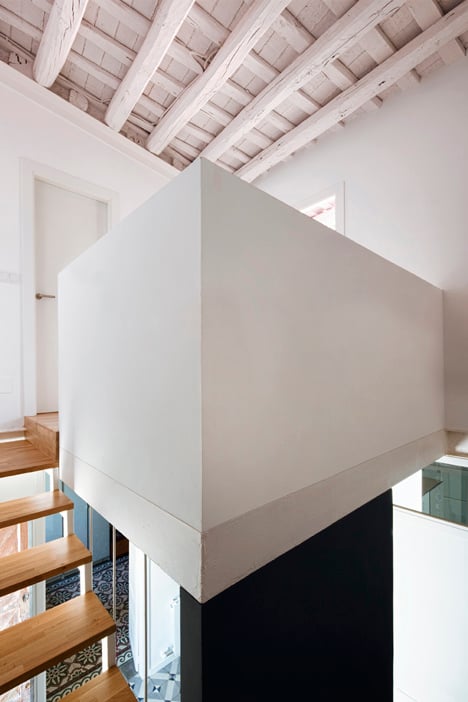
Other tiled Spanish apartments we've featured include one in Barcelona where floor tiles highlight seating areas, one in Toledo with green patterned ceramics and another in Barcelona with tiles that gradually change from green to red.
See more architecture in Barcelona »
See more architecture and interiors featuring tiles »
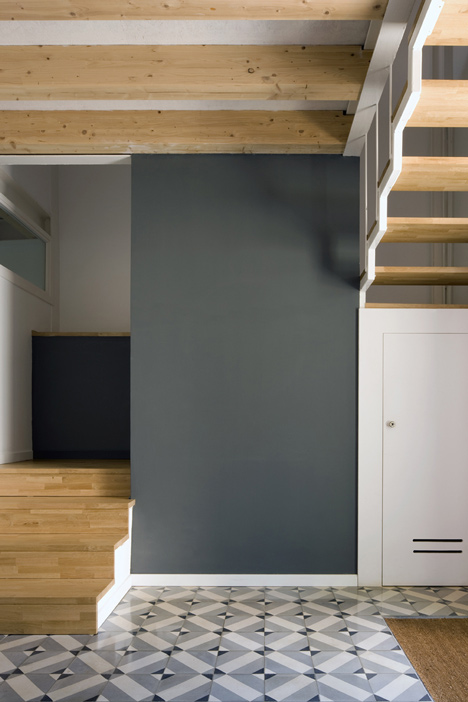
Photography is by Lluís Bernat.
Here's a short description from the architects:
Casa, Barcelona
A renovation of a ground floor house of the early XX century in Barcelona, partly renovated a few years ago, with ceilings that hide a great height.
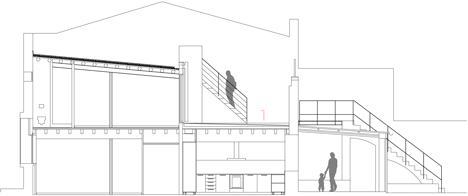
Although it was dark, its facades face to the street and the inner garden. The project partially disassemble the house and maintains structure and distribution: a new interior courtyard illuminates the ground floor and gives the kitchen some facade.
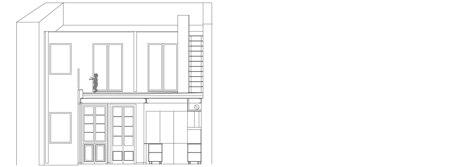
We added a floor into the existing volume and dismantled part of the roof, pulling some facade back and making a terrace for bedrooms.
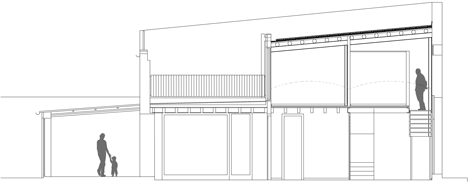
We have used a dry construction system, with a new floor of wooden beams, OSB boards, wood fibre insulation and wooden floor. The new facade is isolated from the outside with wood fibreboard. We maintained pre-existing characteristics: interior woodwork and old tiles.