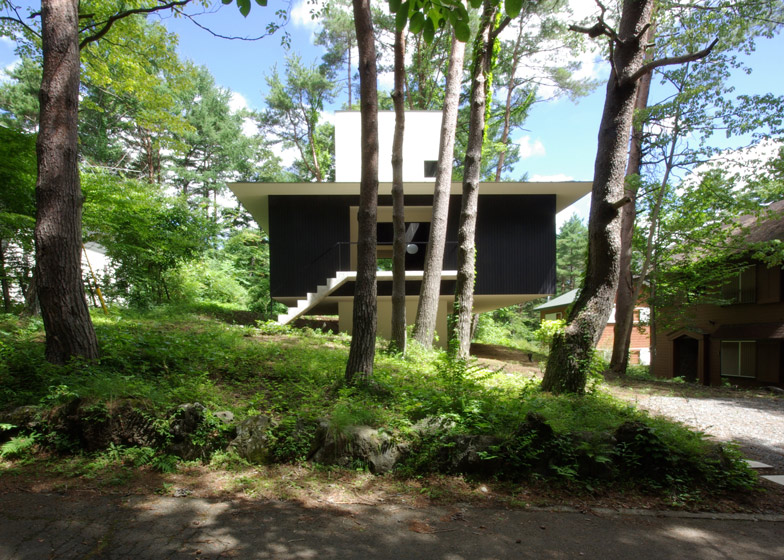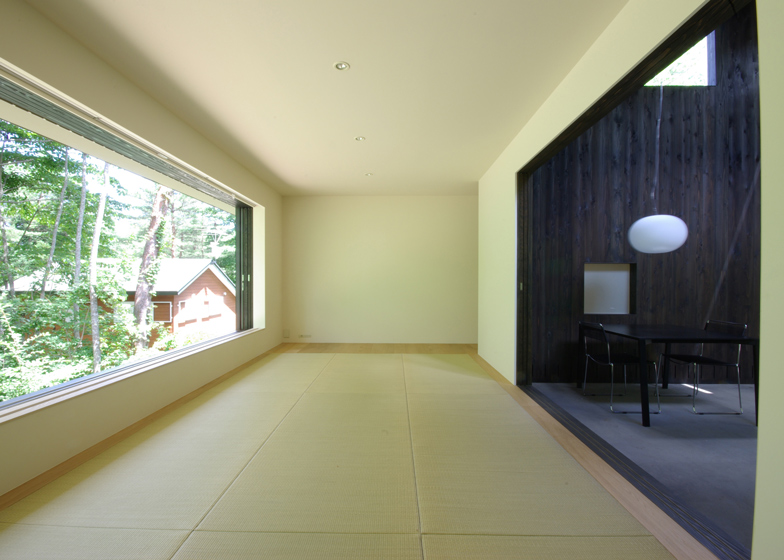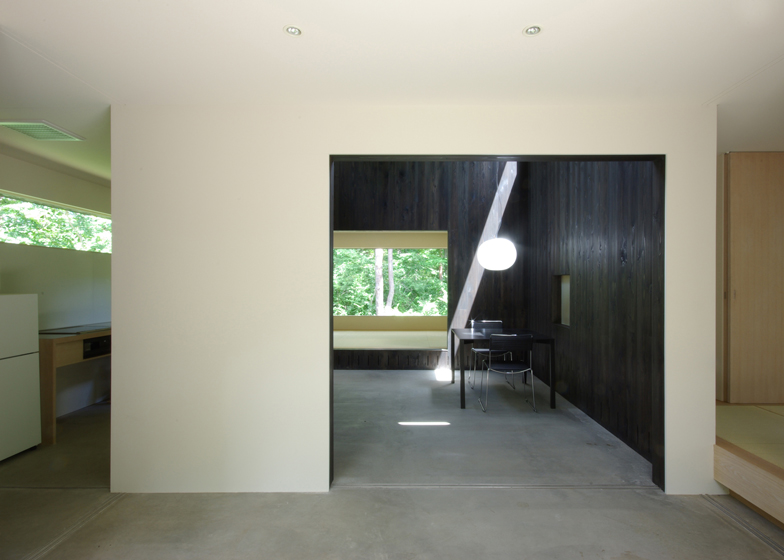This small house in rural Japan by Tokyo firm Case Design Studio is lifted off the ground on a single central pillar (+ slideshow).
Case Design Studio designed the single-storey home for a couple and located it on a sloping site in Yamanashi Prefecture, close to Mount Fuji.
A winding pathway leads from the road towards an elevated entrance, which comprises an external staircase that ascends to a balcony.
The house centres around a double-height dining room, which is lit from above by a series of clerestory windows.
Other rooms are arranged around the outside of the dining room and include a bedroom, kitchen, bathrooms and a traditional Japanese room filled with tatami mats.
According to the studio, the rooms were designed to lead into one another in a "migratory flow pattern", meaning there are "no dead ends".
The Japanese room is raised on a wooden platform and features a large window, offering a view out towards the trees.
Flooring elsewhere is concrete and features under-floor heating.
Interior walls are painted white, contrasting with the dark timber that lines the inside of the dining room.
Other Japanese houses completed recently include one with cantilevered storey, one shaped like a fairytale tower and one with angular cutaways. See more houses in Japan »
Location: Yamanashi Prefecture, Minamitsuru Narusawa village
Character: Fuji
Primary use: Housing (residence)
Residents: Couple
Land size: 395 sqm
Construction area: 75 sqm
Total floor area: 67 sqm (20T)
First floor scale: ground





