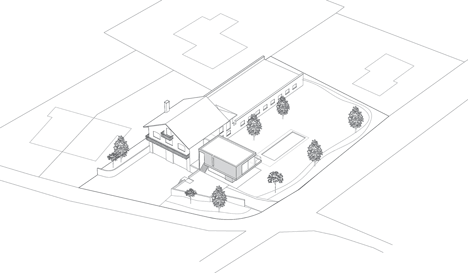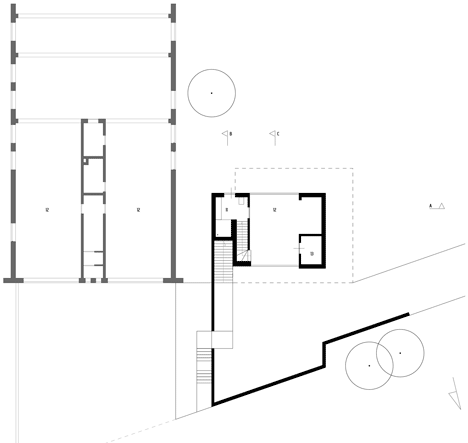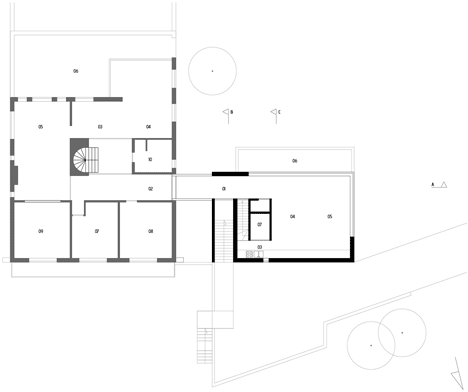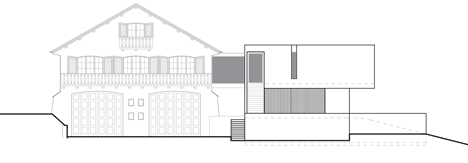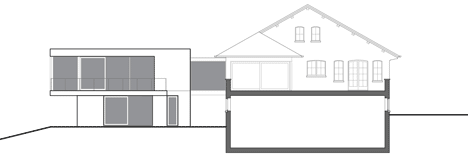House Wiva by Open Y Office
Ghent studio Open Y Office has extended a house in Belgium, adding a concrete structure that could also function as a standalone residence (+ slideshow).
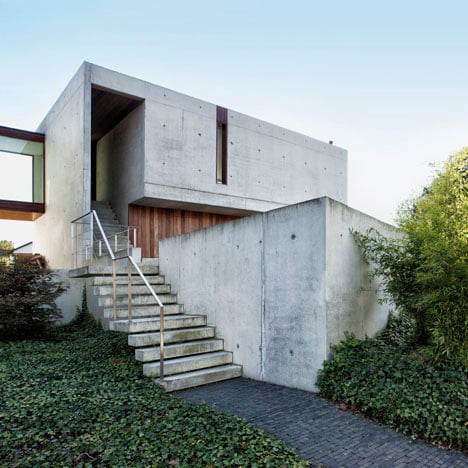
Located in the town of Herent, the extension was designed by Open Y Office with stark concrete walls that contrast against the white-painted brick exterior of the old house, which is a converted post office.
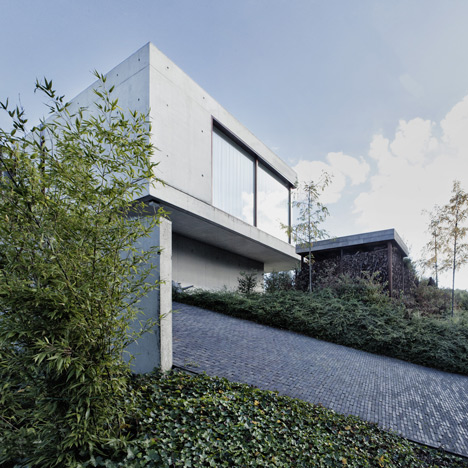
"The inhabitants wanted an extension that was flexible enough to be transformed in time to a separate unit with its own bed and bathroom," said the architects.
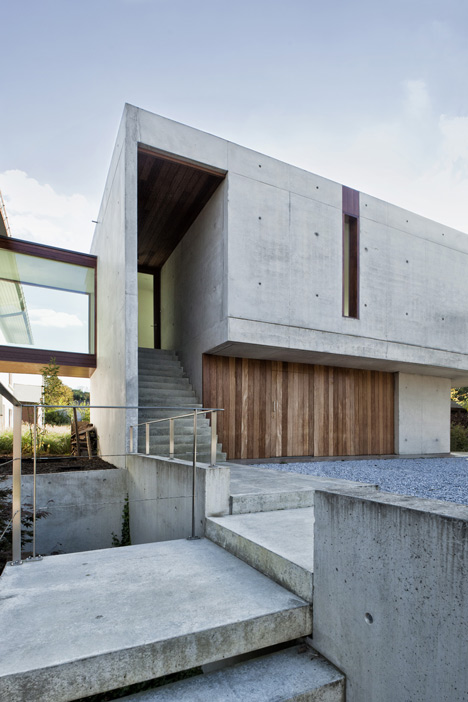
The volume of the building appears as two rectangular boxes stacked on top of one another, with the upper storey slightly overlapping the ground floor below.
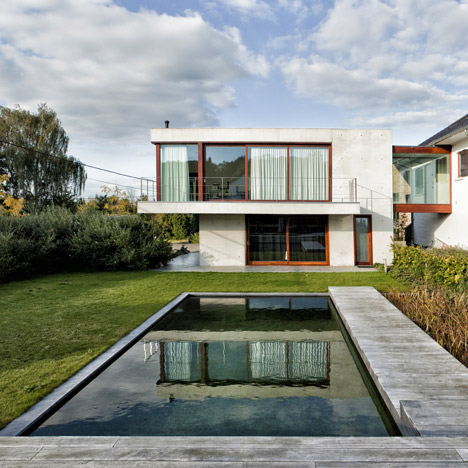
An open-plan living area occupies the first floor and overlooks a garden with a new swimming pool.
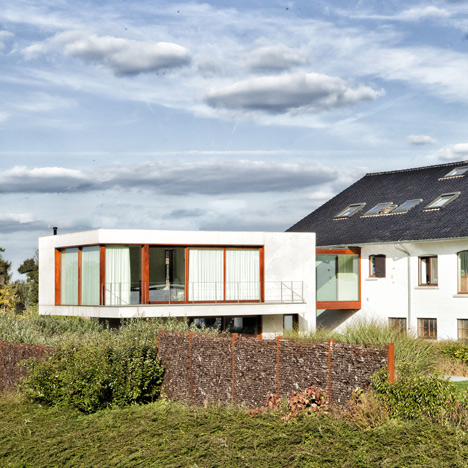
A glass passageway leads through to the existing house, plus large timber-framed windows open the room out to a long and narrow balcony.

The ground floor below contains storage areas and a garage with timber panelled doors.
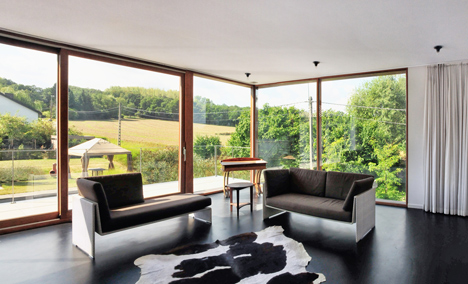
Concrete steps with a steel balustrade lead into the house via an entrance on the first floor.
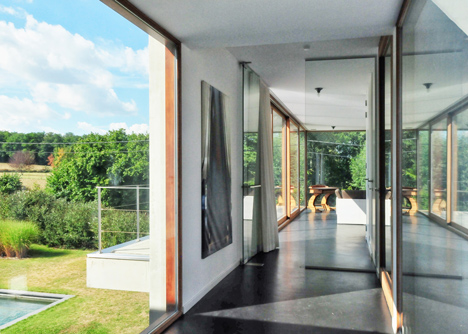
Other residential extensions we've recently featured include a London home with a walk-on glass roof and an extension in Dublin covered with terracotta tiles that look like bricks.
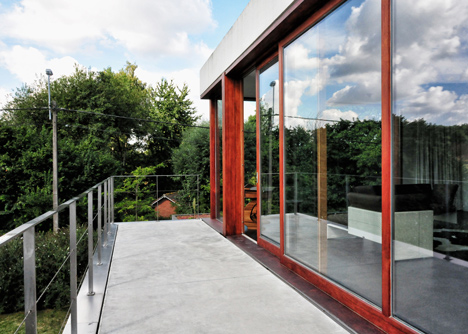
See more residential extensions »
See more architecture and design in Belgium »
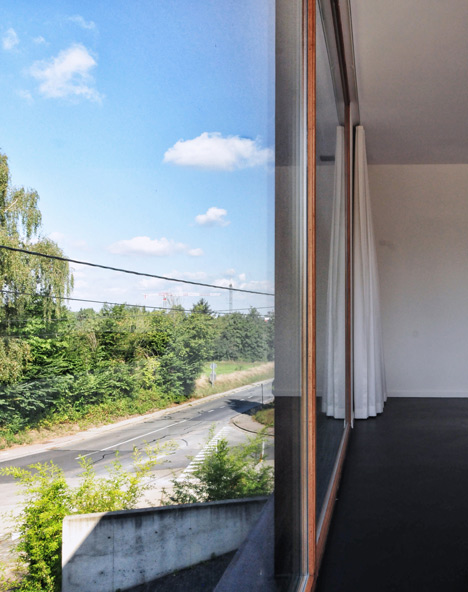
Photography is by Tom Janssens.
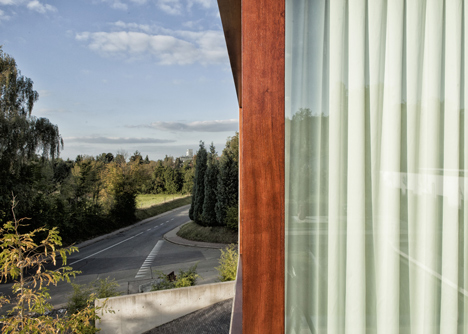
Here's a short description from the architects:
House Wiva
This OYO story takes you to Herent, where the extension of a private residence captures its surroundings.
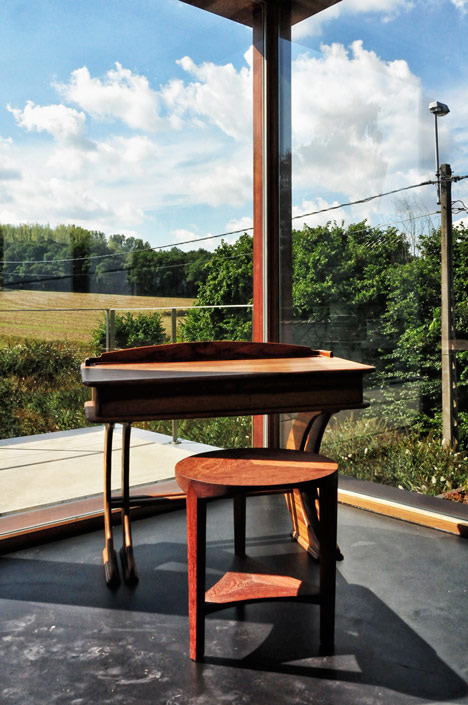
The inhabitants wanted an extension that was flexible enough to be transformed in time to a separate unit with its own bed and bathroom.
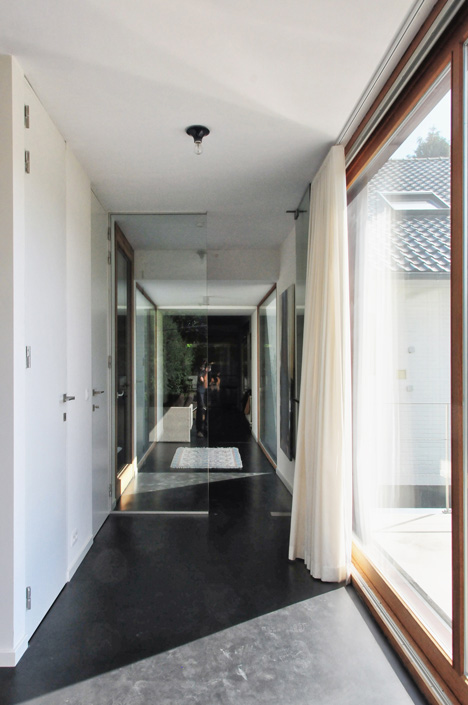
OYO emphasised the contrast between the new shape and the old volume, which used to be an post office. You can see the concrete floating above the garden.
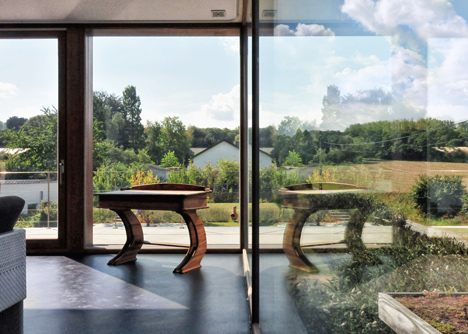
From the point of view of the residents, the extension creates exciting views from the new living room. The two volumes are connected with a light wooden footbridge that functions as entrance but also clarifies the different volumes.
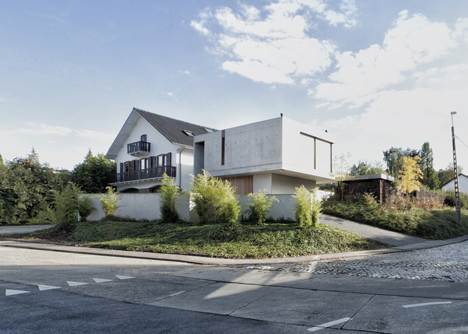
Architects: OYO - Open Y Office
Location: Herent, Belgium
Type: Single family house extension
Area: House extension 110 m2
Year: 2010
