Henning Larsen Architects to design town hall for a relocated city
News: Danish firm Henning Larsen Architects has won a competition to design the replacement city hall for a Swedish city that's set to be relocated after mining caused huge underground cracks in the area.
The move has been planned for nearly a decade, after the state mining company warned city officials in 2004 that excavating more iron ore would destabilise the ground beneath the city of Kiruna, northern Sweden.
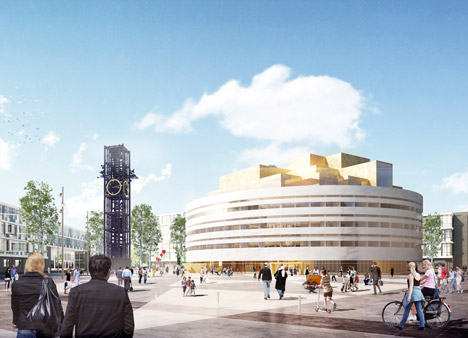
Around 2500 flats and a total of 200,000 square metres of shops, offices, schools and healthcare buildings will be rebuilt over the next 20 years on a new site two miles east, and the city hall is the first public building to be affected.
Henning Larsen Architects' competition-winning proposal features a circular building with a crystal-shaped inner structure that is intended to resemble iron ore deposits.
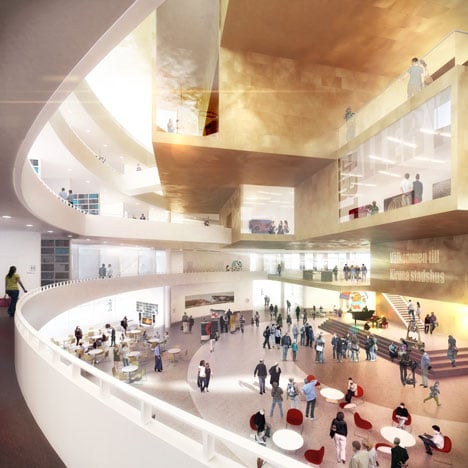
Parts of the 1950s hall will be recycled where possible, including an original bell tower that will be reinstalled in the public square surrounding the new building.
The circular plan is designed to bring as much light as possible into the interior spaces, which will be arranged with offices around the perimeter and public facilities in the centre.
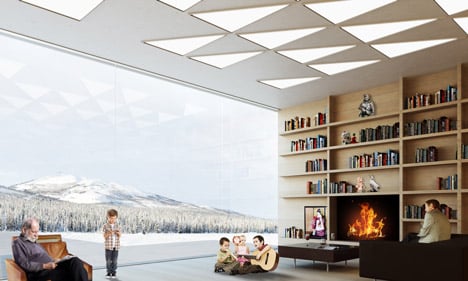
"Kiruna's new city hall is a democratic building, open to everybody," said studio director Peer T. Jeppesen. "Inside the building, the democratic process is supported by the interplay between offices at the periphery and public functions at the heart of the building."
Completion is scheduled for 2016.
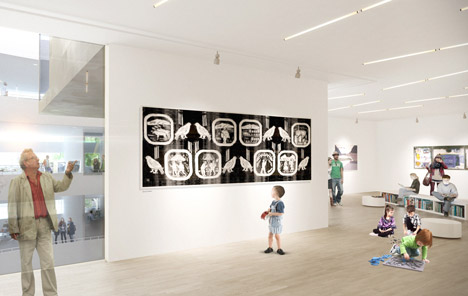
Henning Larsen Architects recently won the European Union Prize for Contemporary Architecture for the Harpa Concert Hall and Conference Centre in Reykjavik, Iceland and are currently working on the new Copenhagen headquarters for Microsoft. See more architecture by Henning Larsen Architects »
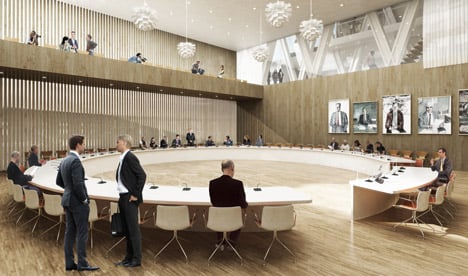
Here's some more information from Henning Larsen Architects:
New city hall in Kiruna designed by Danish architects
Henning Larsen Architects in collaboration with Tema Landscape Architects Sweden, WSP Engineers Sweden and UiWE Cultural Designers have won the competition for a new city hall in Kiruna in Northern Sweden. The city hall will mark the beginning of the development of an entirely new city centre in Kiruna.
The city hall consists of two building volumes. The inner building is shaped like a crystal inspired by the great deposits of iron ore in the area's underground. The outer building floats like a ring around the crystal, protecting it against the rough weather conditions of the region.
"It has been important for us to get the best out of the rough weather and wind conditions and allow as much daylight into the building as possible", says Peer T. Jeppesen, Director and Partner at Henning Larsen Architects. "Kiruna's new city hall is a democratic building, open to everybody. Inside the building, the democratic process is supported by the interplay between offices at the periphery and public functions at the heart of the building."
The round shape of the new city hall creates a better microclimate both inside and outside. The shape allows 17% more daylight to pour into the volume. The city hall has already been named The Crystal. It is inspired by the city's special character, culture and history. Kiruna's existing city hall is a unique piece of architecture from 1958, which was designed by Artur von Schmalensee. The new city hall refers to the old one in several ways. The bell tower from the listed city hall will be re-used in the square, just as materials and building parts will be re-used to the extent possible.
"The Crystal is a city hall that we can be proud of, and we are delighted to present this particular proposal as winner today. In the assessment, we have sought help from several experts and various reports. We have also had many comments from the public, and naturally, we have considered these in the jury work, too", says Lisbeth Nilsson, Chairman of the Jury.
Kiruna Municipality is moving the existing city hall and surrounding buildings, because of the effect of the excavations on the city's underground. A total of 2,500 flats and 200,000 m2 of commercial, office, school and healthcare buildings will have to be moved by 2035. The city hall is the first large building to be affected by the excavations. Thus, the new city hall becomes the starting signal for the new city centre in Kiruna. According to plans, it is to be inaugurated in 2016.