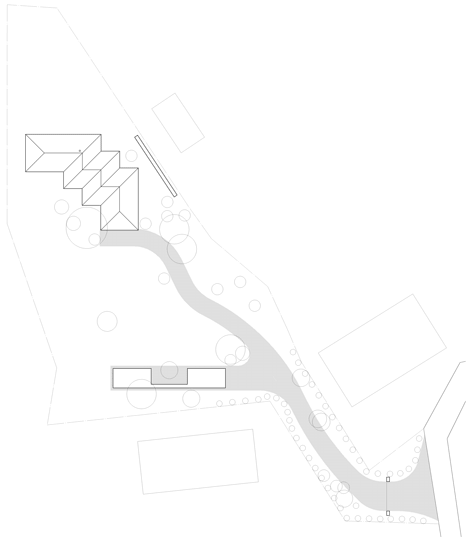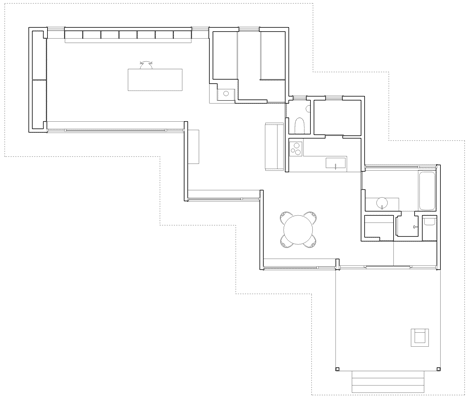House in Oiwake by Case Design Studio
A gently sloping roof shelters the staggered indoor and outdoor spaces of this small wooden house by Japanese firm Case Design Studio in rural Japan (+ slideshow).
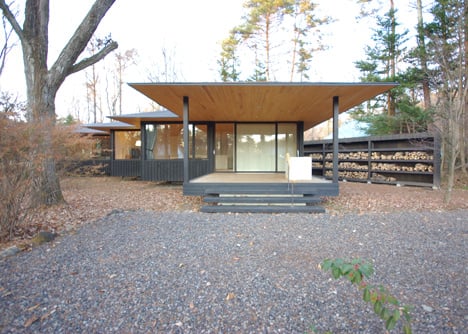
Tokyo-based Case Design Studio designed the single-storey house for a couple and positioned it amongst the trees of a woodland area in Nagano Prefecture.
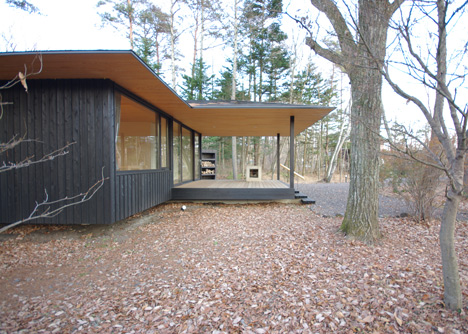
The low roof extends out to shelter a wooden deck at the front of the house, which functions as the main entrance.
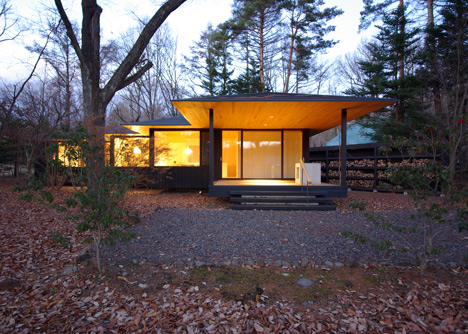
The interior is laid out on a zig-zagging plan, forming a large open-plan living space with extra rooms tucked in the corners.
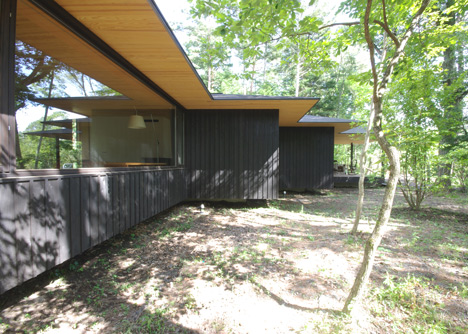
Timber flooring runs though the space, matching a timber ceiling overhead, while a compact kitchen is sectioned off on one side.
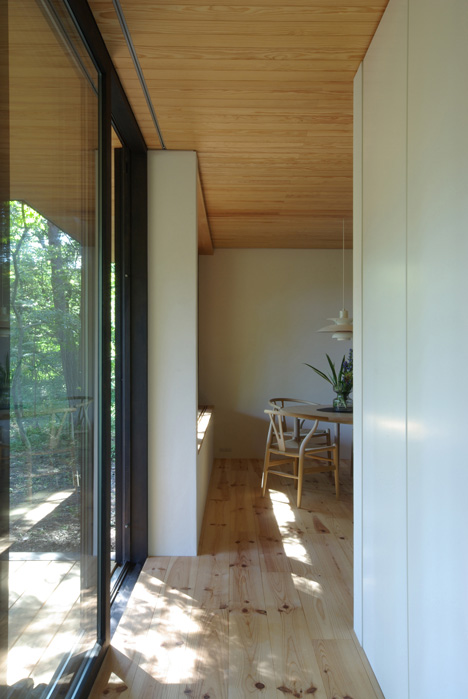
Small square tiles line the interior of the bathroom and a wide window offers views from the bath towards the trees outside.
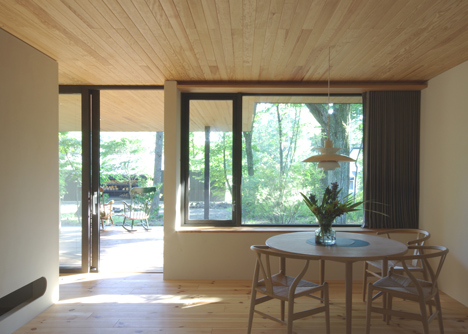
A wood-burning stove provides warmth and hot water for the house.
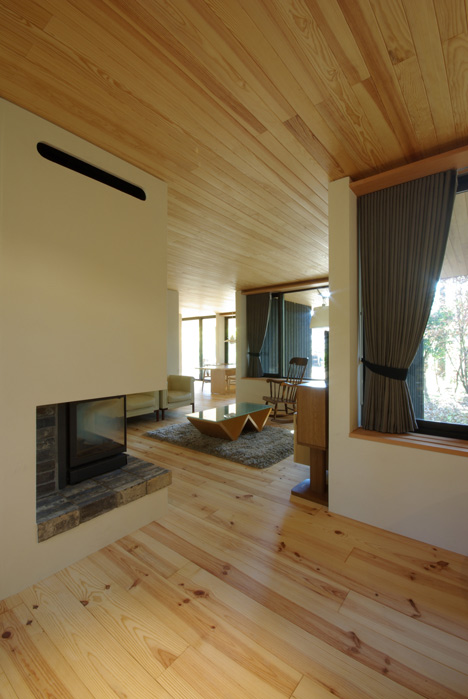
Wooden shelves outside can be used as storage space for firewood, positioned alongside a garage and a large timber barn.

Case Design Studio more recently completed a small house lifted off the ground by a single central pillar.

Other Japanese houses on Dezeen include a tall angular house in Tokyo, a house with a storey that cantilevers over the garden and a house containing asymmetric tunnels.
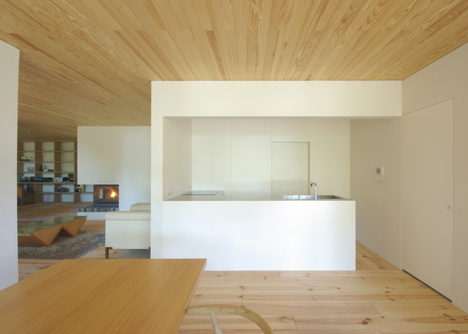
See more Japanese houses »
See more architecture and design in Japan »
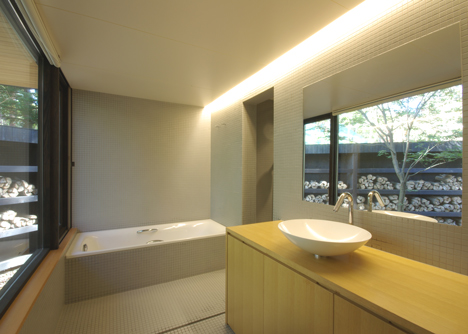
Photography is by the architects.
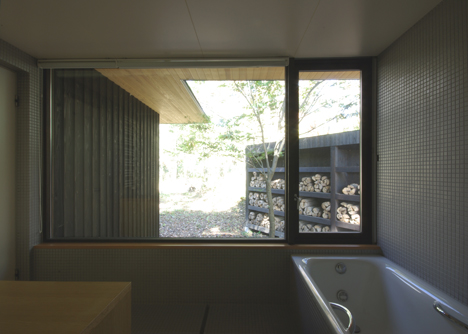
Here are a few project details from the architects:
Architect: Yokota Norio and Kawamura Noriko
Location: Kitasaku Nagano
Completed: 2011
Program: house
Family: couple
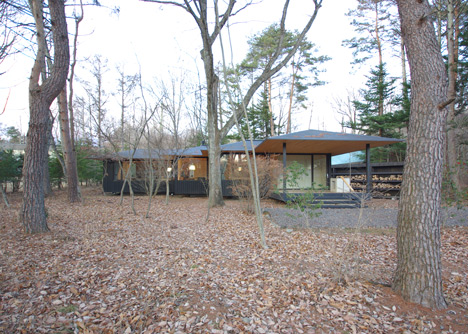
Site area: 2317m2
Gross floor area: 95m2
Scale: One storey
Structure: Wooden
