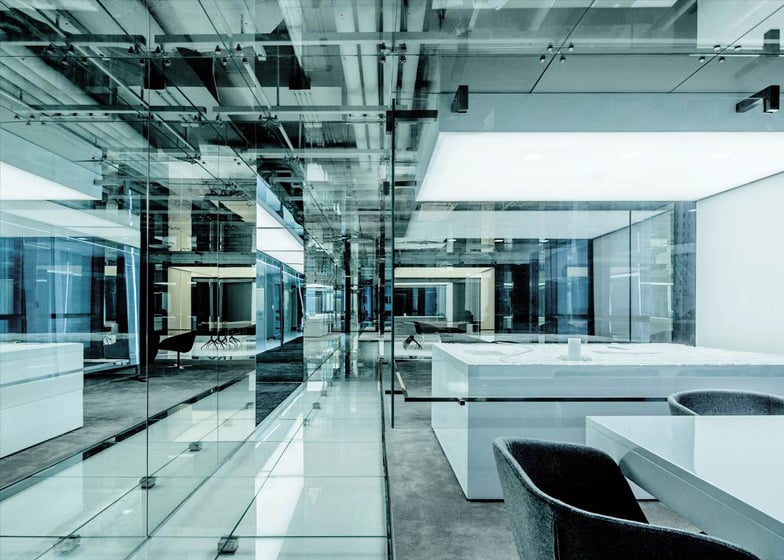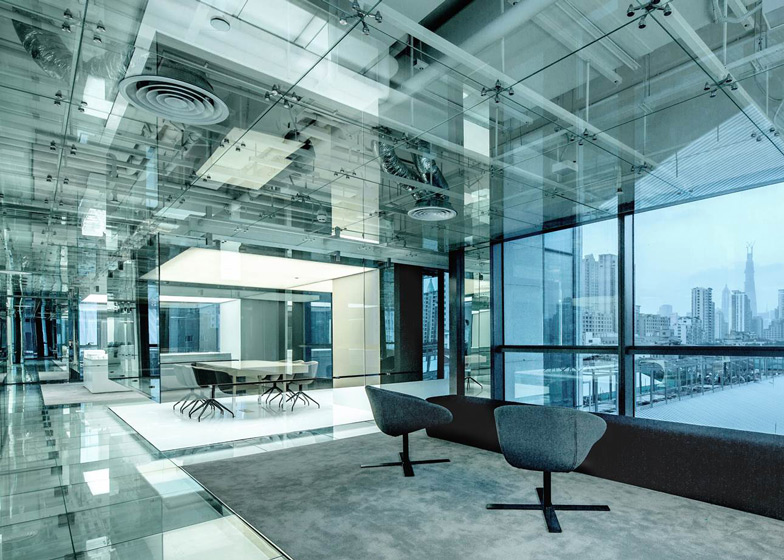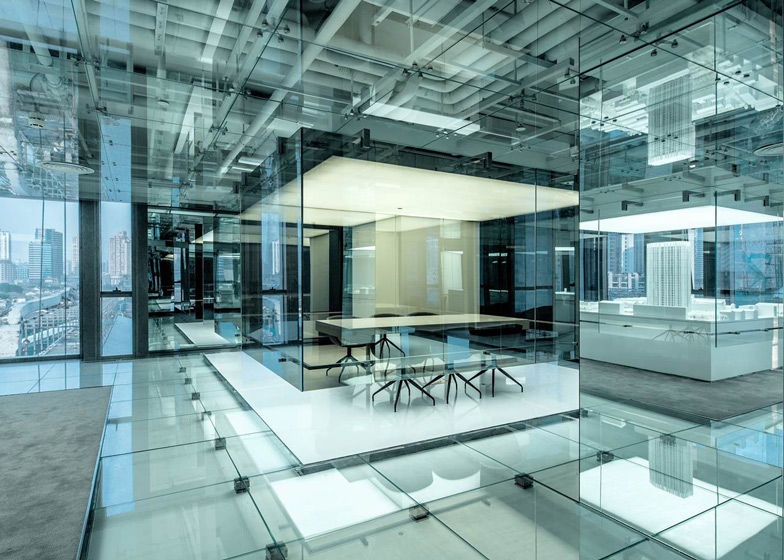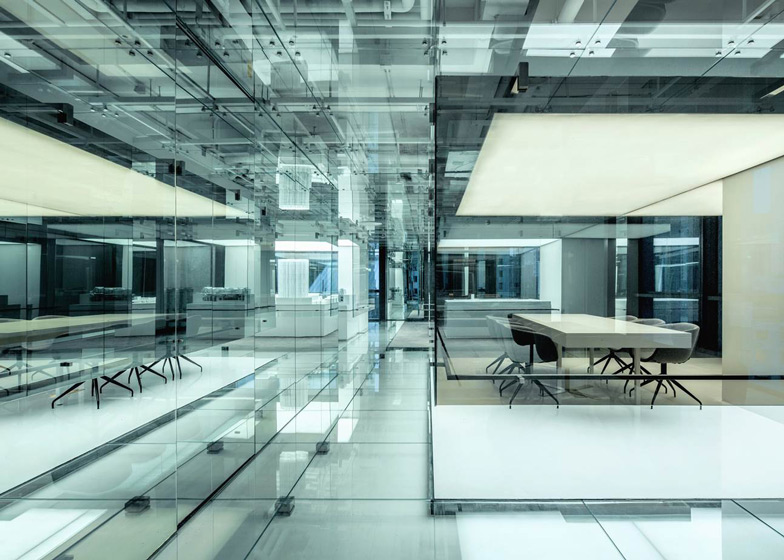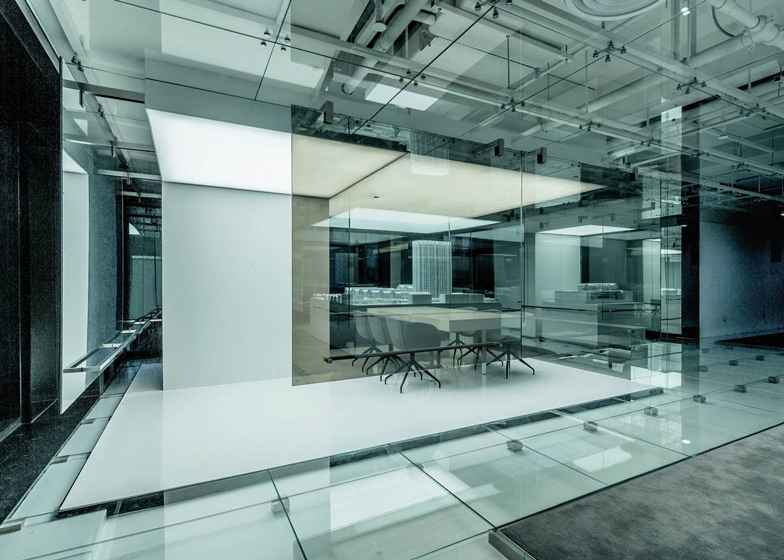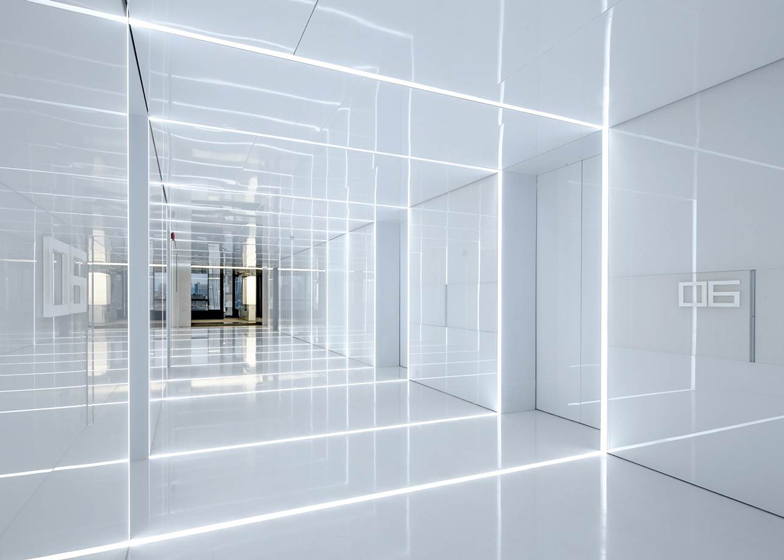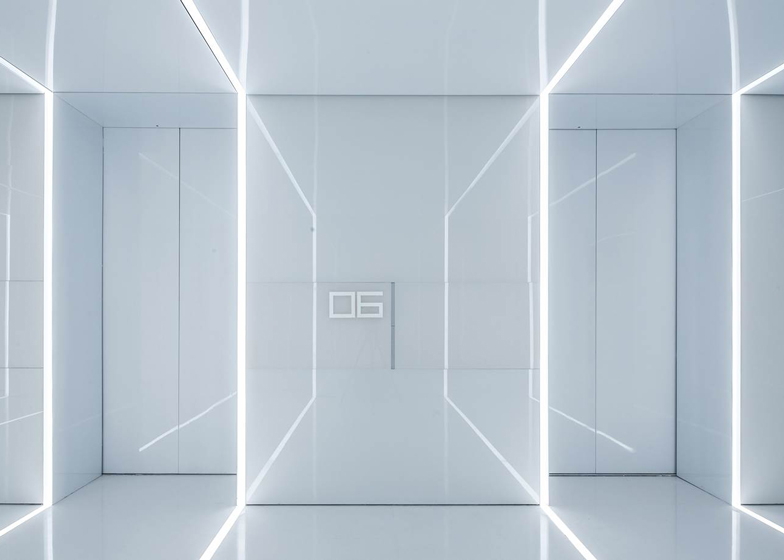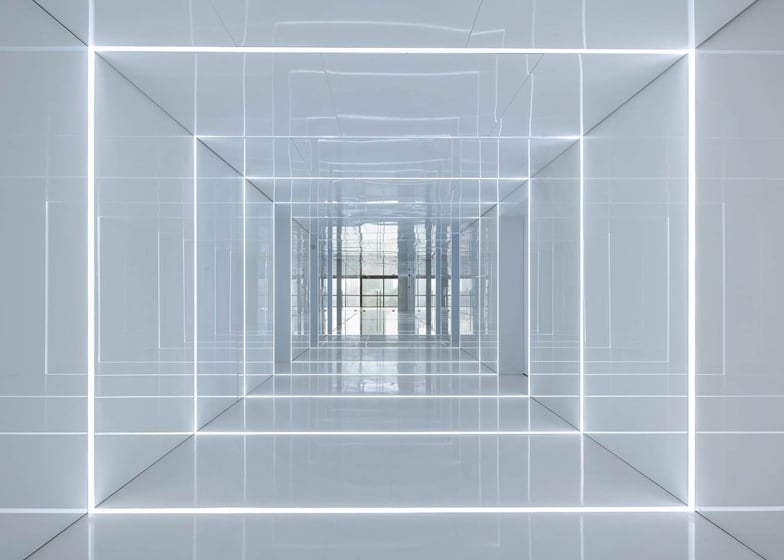Mirrored walls and glass ceilings transform this office interior in Shanghai into a labyrinth of reflected light and imagery (+ slideshow).
Shanghai studio AIM Architecture designed the office for Soho China, the property developers behind Zaha Hadid's Galaxy Soho and Wangjing Soho projects, and it occupies a space in the company's Fuxing Plaza complex.
The space functions as a showroom, so the architects wanted to show customers the raw condition of the office units available to rent.
"As Soho rents out the offices in this building in bare shell state, the main design idea is to show the customers what they are actually getting, and at the same time add a layer of inspiring luxury to it," they said.
Ventilation ducts and other service pipes are visible through a continuous glass ceiling, while glass floors surround individual meeting rooms.
Mirrored partitions alternate with glass screens and windows, juxtaposing views between rooms with framed apertures of the Shanghai skyline.
"The glass-only approach allows a complexity that emerges from a simple choice," added the architects.
The entrance to the office is via an all-white corridor, where strips of light are reflected to create the illusion of a never-ending grid.
Other offices filled with mirrors and glass include a Tokyo office with a hidden slide and a production studio in New York with translucent screens and glass partitions. See more office interiors »
Photography is by Jerry Yin, Chief Architect, SOHO China.
Here's a project description from AIM Architecture:
Glass office by AIM Architecture for SOHO China
An all glass and mirror inner cladding exposes the infrastructure of SOHO's new office building in Shanghai. The glass creates manifold reflections of the sales models and meeting rooms, while leaving the original height and structure in view. This creates a 'double reality' that merges with the stunning views of downtown Shanghai.
Membrane ceilings create extra attention for the models. Light and surfaces reflect throughout the space, even further diffused by half see-through mirrors. Some of the floors are islands of stone or carpet, to create static moments to offset this sea of reflectivity.
As SOHO rents out the offices in this building in bare shell state, the main design idea is to show the customers what they are actually getting, and at the same time add a layer of inspiring luxury to it.
The glass-only approach allows creating a complexity that emerges from a simple choice. That is what makes this project bold and layered at the same time.
This project by AIM Architecture is part of Fuxing Plaza, a large mixed-use complex (140.000m2) that hopefully will boost more energy and surprises for the city.
Date of realisation: September 2013
Design team: Wendy Saunders, Vincent de Graaf, German Roig, Carter Chen and Jiao Yan.
Client: SOHO China


