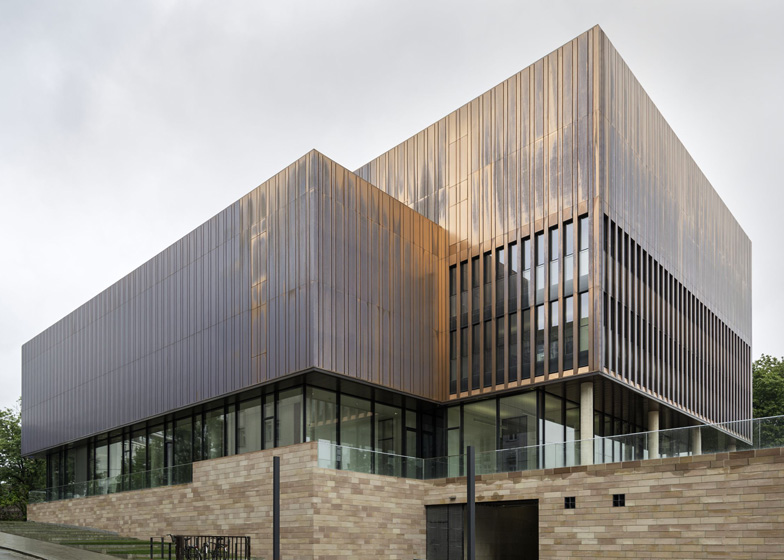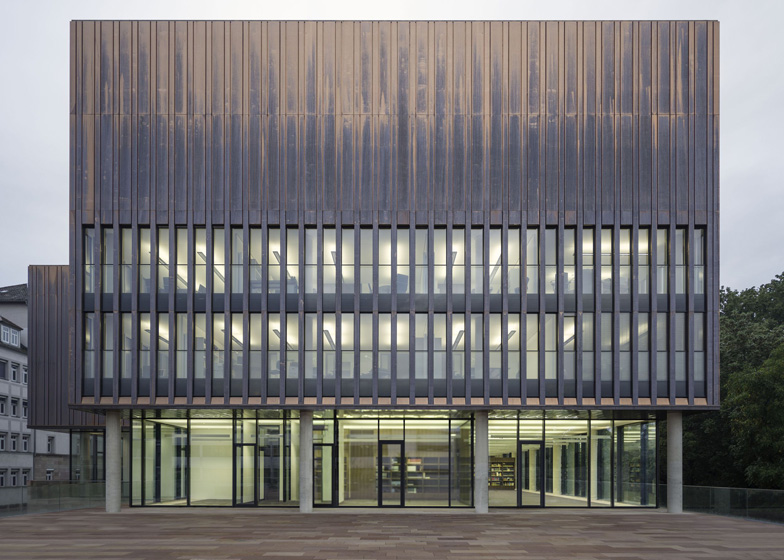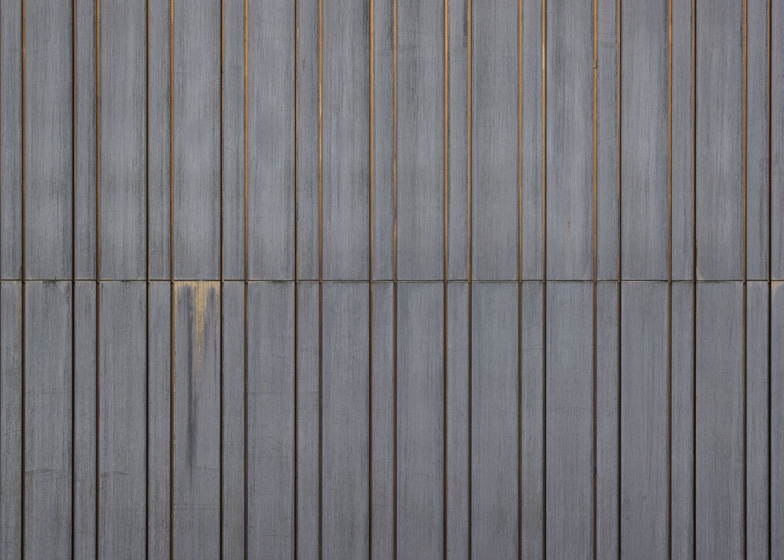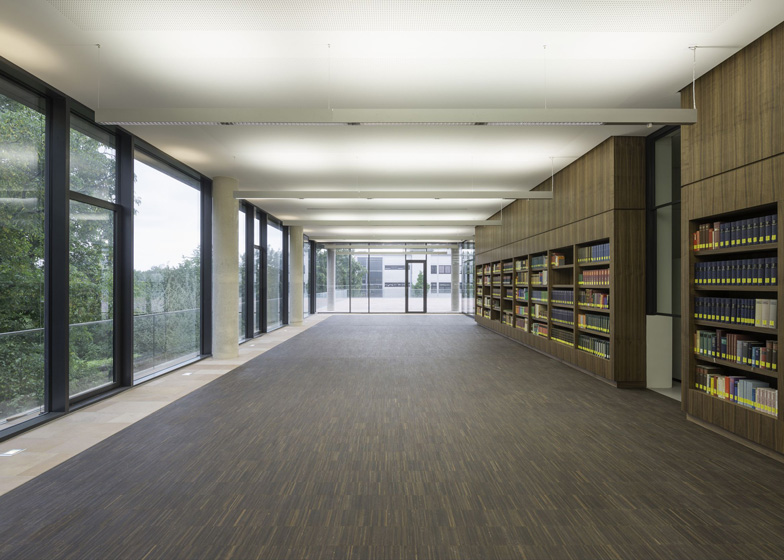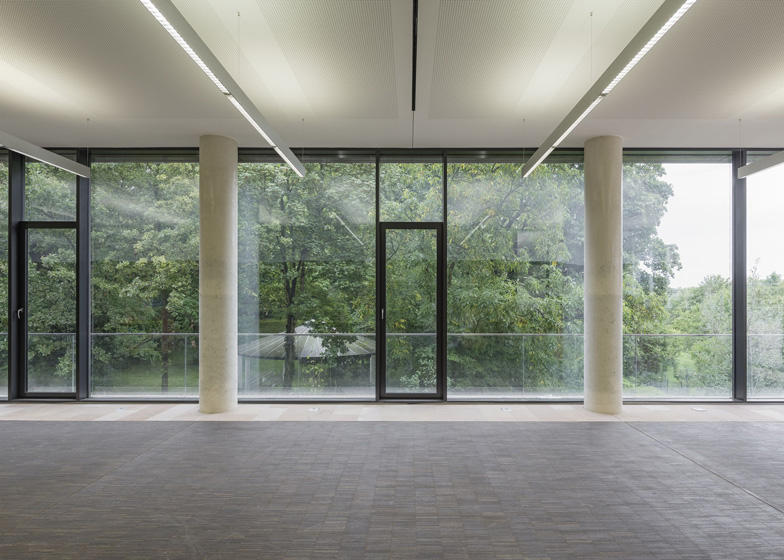Copper walls will gradually change colour from dark grey to rich brown on the exterior of this church archive in Nuremberg, Germany, by Hamburg office GMP Architekten (+ slideshow).
The seven-storey structure houses the archive of the Evangelical Lutheran Church of Bavaria and is located close to the main church building on the site of a former factory.
GMP Architekten designed a pinkish sandstone plinth for the base of the building. This allows it to nestle against the side of a hill, as well as to fit in with its neighbours.
"Seen from across the garden, the new archive appears as a continuation and extension of the Theological Seminary," said the architects.
A glazed ground floor is sandwiched between this plinth and the copper-clad upper floors, which comprise two overlapping box-like volumes.
The oxidising copper panels are arranged vertically and interspersed between narrow metal stripes. Alternate panels extend down over windows, creating the appearance of columns.
"The natural metal surface will undergo various oxidation stages and colour changes until it finally develops a velvety, brownish appearance," added the architects.
With 21 miles of shelving, the new facility doubles the storage of the church's previous archive and provides an additional restoration workshop.
A reading room for visitors is located on the entrance floor and leads out onto a large terrace with views of the nearby Wöhrder lake.
GMP Architekten is best known for designing a series of stadiums, including three for the 2010 FIFA World Cup and three for the 2011 World Aquatics Championships in Shanghai. See more architecture by GMP Architekten »
Other archive facilities featured on Dezeen include a concrete and steel bunker for the British Film Institute and a Corten steel-clad archive for the city of Essen, Germany. See more archives »
Photography is by Heiner Leiska.
Read on for a project description from GMP Architekten:
State archive of the Evangelical Lutheran Church of Bavaria
Today, the Evangelical Lutheran State Church of Bavaria is inaugurating its new archive in Nuremberg with a special ceremony. The new building, which was designed by architects von Gerkan, Marg and Partners (gmp), took three years to build and is located on a former factory site in the direct vicinity of the existing main building. With 34 kilometres of shelving, the State Church archive now has more than twice the storage space compared to previously and, in addition, accommodates a restoration workshop and enough space for visitor rooms. In the "Memory of Evangelical Bavaria", the Church is archiving – amongst many other original documents – letters by Martin Luther and documents by popes and emperors, as well as numerous historically important books and paintings. The State Church archive has been designed to include passive air conditioning of the archives.
The new building consists of two intersecting solid cubes which seem to float above a transparent receding ground floor. The structure rises from a basement floor about one metre high along the road, which develops into full storey height along the downward slope towards the south, including a large terrace which offers views of the Wöhrder See lake. The ensemble consists of a solitary building sculpture with main facades on all sides. It thereby confines the adjacent Zeissstrasse on the one side, and the garden of the Theological Seminary to the east on the other side. Seen from across the garden, the new archive appears as a continuation and extension of the Theological Seminary. The plinth of the reinforced steel structure is clad with reddish sandstone which forms a continuation of the existing sandstone wall and anchors the building in the landscape context. The external walls of the archive are finished in a shiny copper facade with a subtle vertical structure. The natural metal surface will undergo various oxidation stages and colour changes until it finally develops a velvety, brownish appearance.
Visitors enter the public areas of the archive via Veilhofstrasse. From there they also reach the lecture hall, which can also be used for exhibitions. This hall faces the corner of Veilhof-/Zeissstrasse in a manner that welcomes the public. The reading room faces both east and west and is located on the quiet garden side. The offices are located above, on two levels surrounding the archive areas, and provide easy access for members of staff to the repository. The repository areas themselves occupy four floors above the ground floor, as well as the two lower ground floors. Since the first lower ground floor extends out on the slope towards the south, access is available from Zeissstrasse to the workshop and functional rooms.
Design: Meinhard von Gerkan and Nikolaus Goetze
Associated Partner: Dirk Heller
Project Leader: Karen Schroeder
Design Team: Christoph Berle, Katharina Traupe, Monika Braig
Implementation Team: Christoph Berle, Miriam Bamberg, Judith Saile, Alexander Schnieber, Sui Jinying
GFA: 9,327 square metres
Client: Evangelical Lutheran Church of Bavaria

