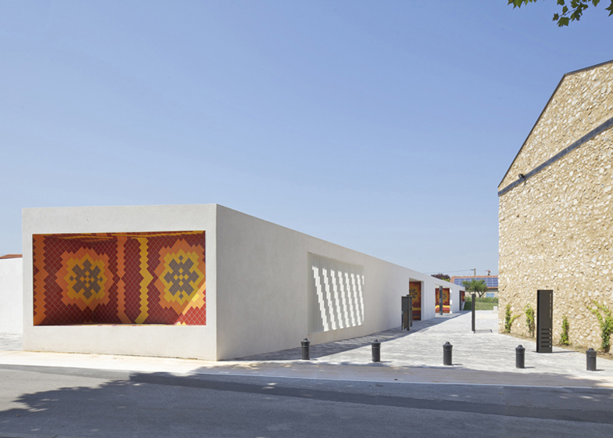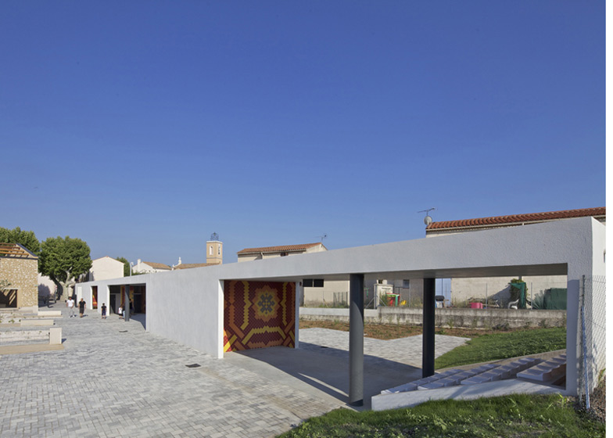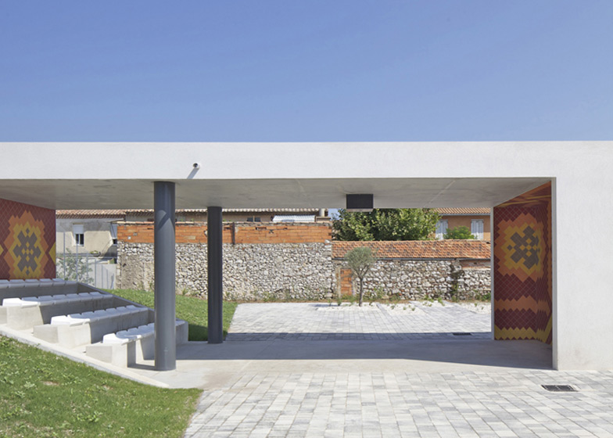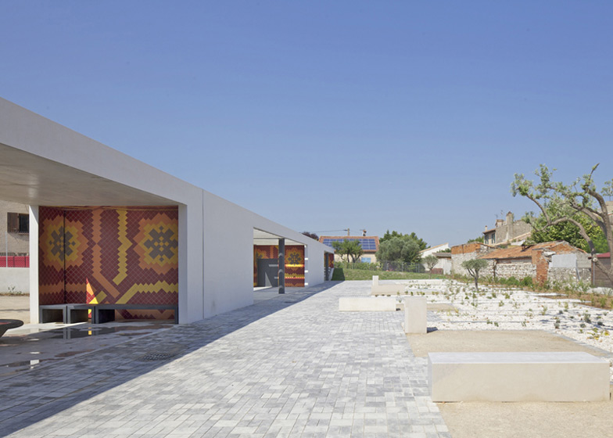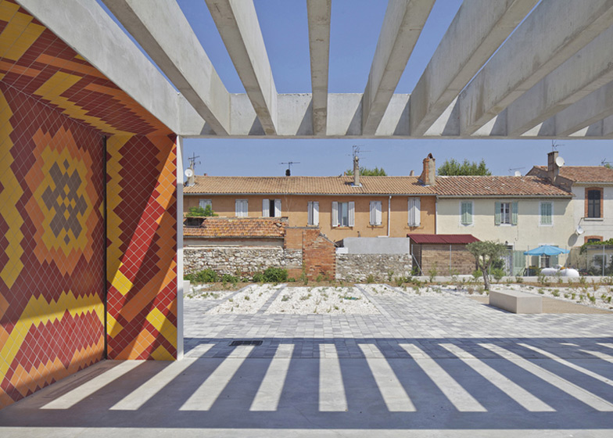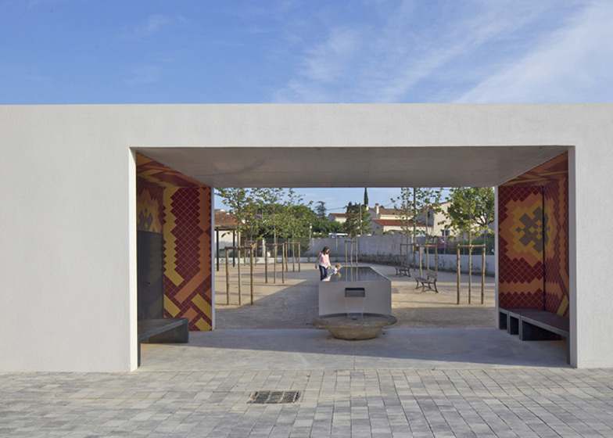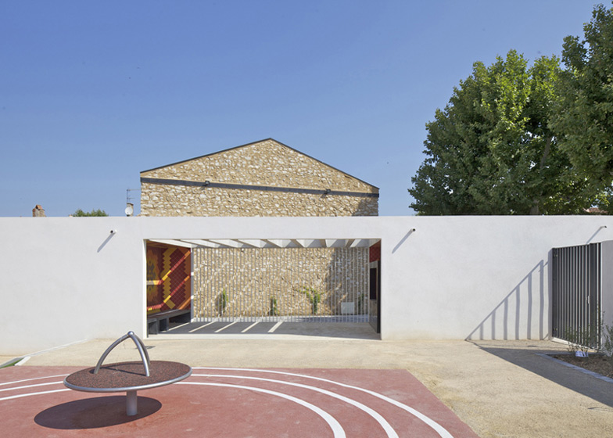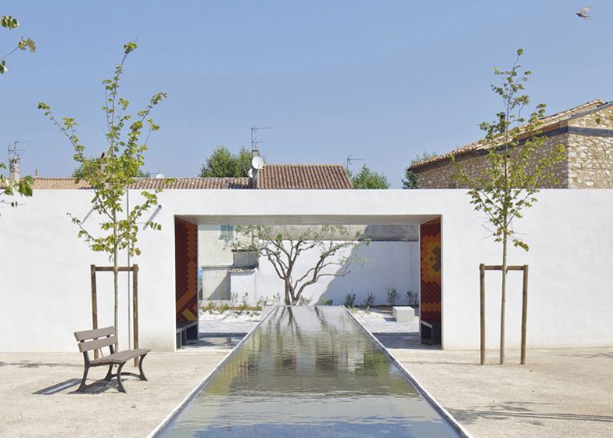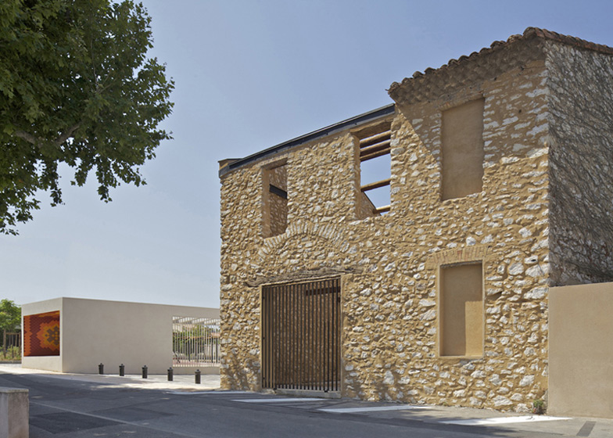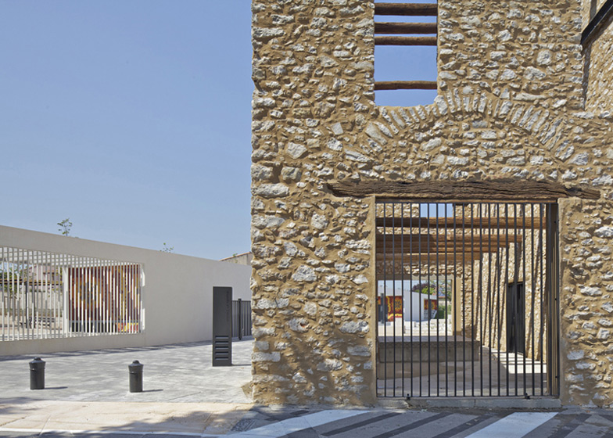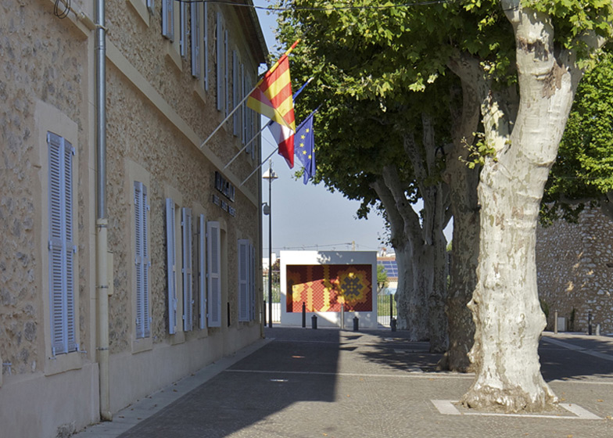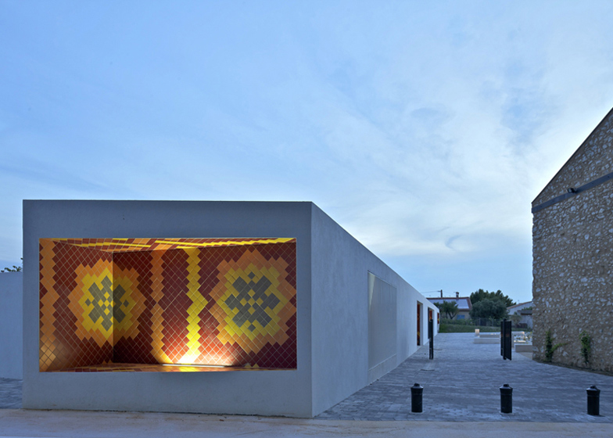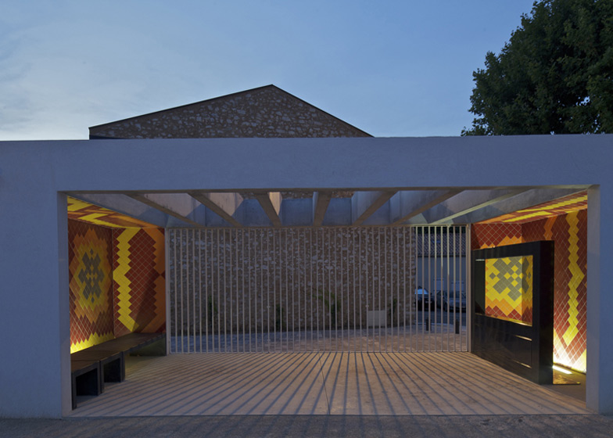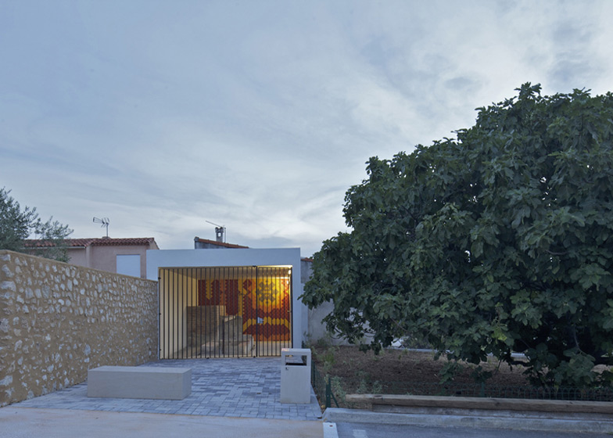Reclaimed ceramic tiles decorate the recesses of this long white pavilion, which stretches across a redesigned town square in Provence by French architecture studio Comac (+ slideshow).
Marseille-based Comac designed the pavilion as part of a town centre redevelopment in Gignac la Nerthe, which included a new plaza, a children's playground, a garden and the renovation of an existing stone barn.
Hollow sections in the volume of the long pavilion offer four sheltered areas, each lined with the colourful tiles that were found on the site.
One is intersected by a canal and fountain, while two others contain benches and tiered seating that create small open-air theatres.
At night, the tiles are illuminated by lights set at the pavilion's base.
"The main goal was to unify three deserted plots into a whole public square connected with the actual city centre," said the architects. "The entire urban project is creating several intimate spaces and foster social gatherings and activities."
The old stone barn was restored to "leave a historical trace in the middle of the city", while regional trees and flowers were planted in the botanical garden that surround the canal.
Other pavilions we've featured include one built from recycled windows, one made from recycled food packaging and one clad with silver pillows. See more pavilions »
More redesigned civic spaces include a seaside square in Croatia with new steps, terraces and paving and a mobile town square that packs onto the back of a bike. See more landscape architecture »
Photography is by Philippe Ruault.
Here's a project description from the architects:
City Centre and Pavilion Main Square
An old Roman City from the 1st century, Gignac la Nerthe is a city from the Provence region, 20km from Marseille. In the late 1960s, the city developed alongside the first wave of North African immigration and in the 1980s with the people moving from some of Marseille's roughest neighbourhoods. Nowadays, the city has been populated by low cost individual housing that didn't leave any room for public space. The city centre's new square and pavilion delivers a two-level proposal: first an urban evolution and then a social answer.
The main goal is to unify three deserted plots into a whole public square connected with the actual city centre, composed of the town hall main square, the church, an old barn, a village house, an old wash house and the boulevard Perrier.
First of all, the houses had to be demolished to create a direct connection with the town hall square and the deserted plots. The old barn was renovated to leave a historical trace in the middle of the city. By extending the axis created by the municipality's building, an architectural element is set up on one hand to structure the public space and on the other hand to organise some function needed in such a space.
In the continuation of the actual town hall's square, the entrance of the project is defined by the new pavilion and the renovated old barn.
The long building (70 meters) is creating a mineral square followed by a botanical garden, old Provencal plants and flowers are growing along the square. On the other side of the pavilion, a Provencal garden is defined by 9 trees and a water canal.
The pavilion is hosting activities and functions, beginning by the children area: a small theatre and a playground, the fountain, toilets, a covered space for party, open air lunches and at the end an open air theatre for projection, children shows or movies shows.
A modern Provencal approach: the ceramic coloured pattern comes from a piece of ceramic founds on the site, as a testimony to the region's heritage.
The entire urban project is creating several intimate spaces and foster social gatherings and activities. It is a powerful tool to help the municipality realise its social policy goals towards the citizens of Gignac la Nerthe.
Location: Marseille - Gignac la Nerthe
Program: Pavilion, main square, botanic garden, kids playground, intimate garden, open air theatre, technical room, old wash house
Surface: 3000 square metres
Client: City of Gignac la Nerthe
Budget: €750,000
End of construction: July 2013
Building period: 10 months
Architect: Comac
Landscape architect: Paul Petel
Engineer: SLH - Franck Penel
Building firms: DM construction, Paysages mediterraneens
Urban furniture: Cyria

