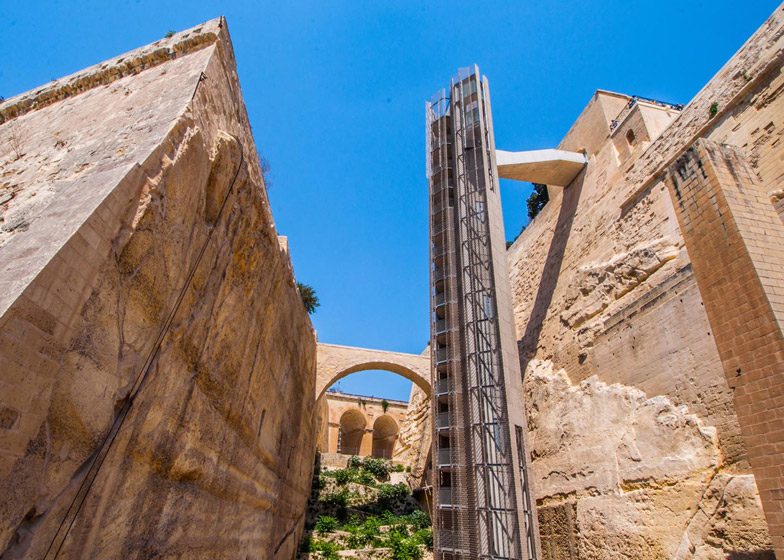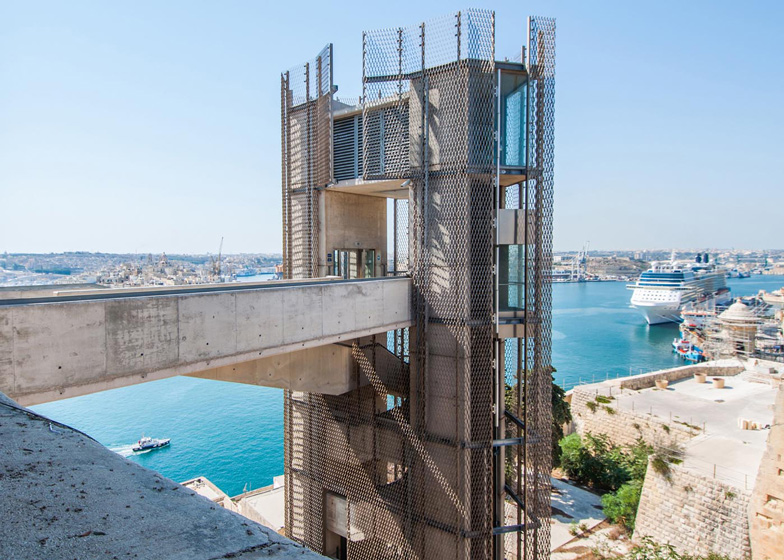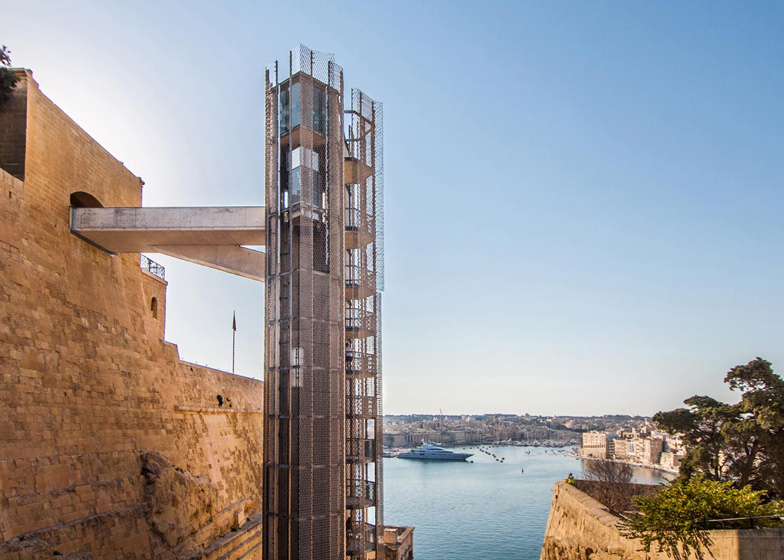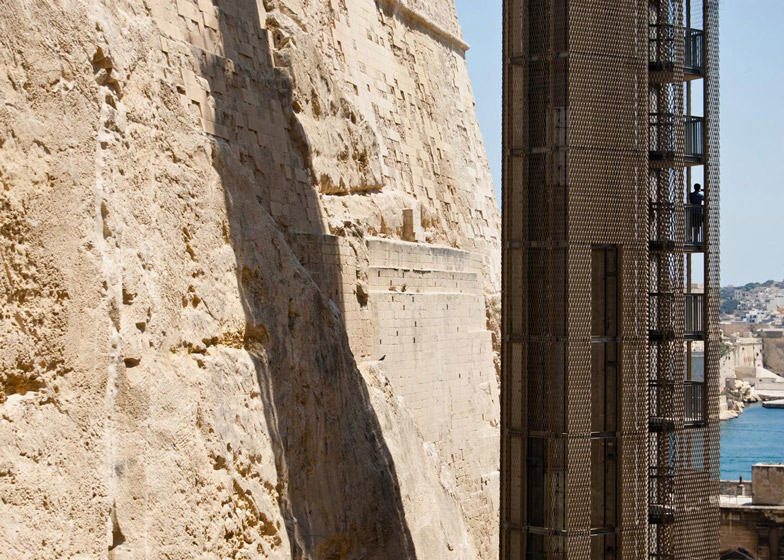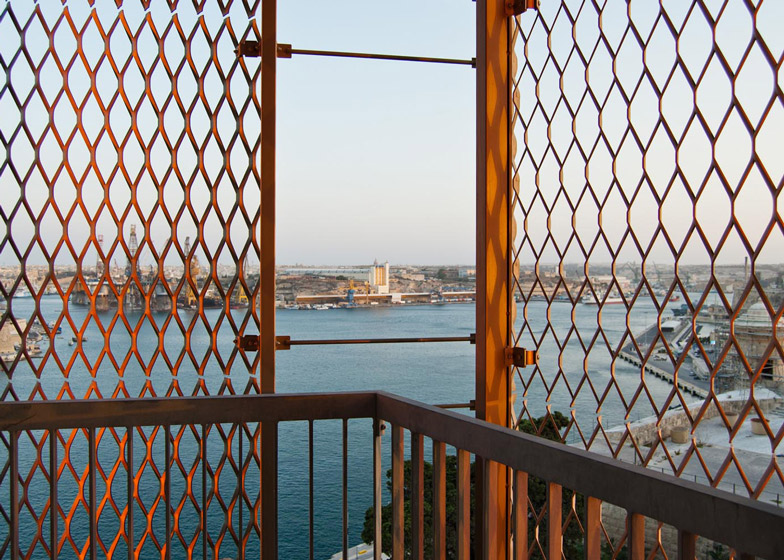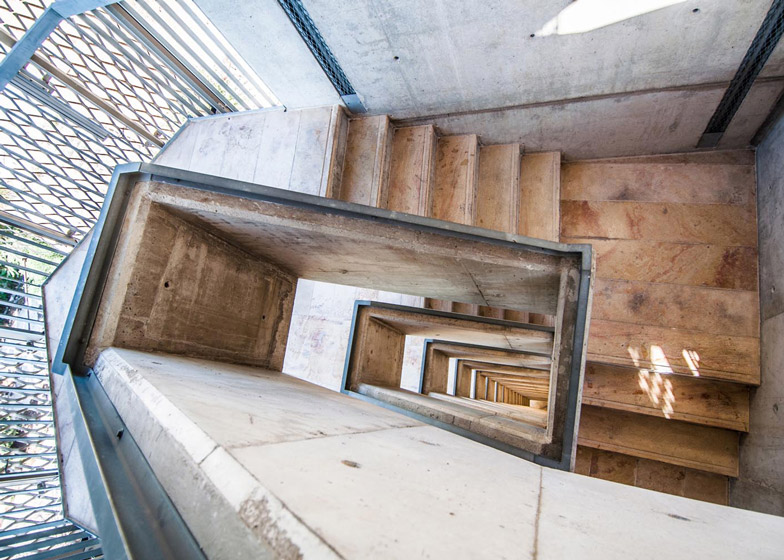This 20-storey-high lift transports residents and visitors in the Maltese capital Valletta from the recently restored harbour to the top of the city's fortified walls (+ slideshow).
International practice Architecture Project designed the lift as part of the regeneration of Valletta's former port into a cruise ship terminal.
A lift was originally built on the site in 1905 to connect the port with the city, but became redundant and was dismantled in the 1980s.
The new lift has a larger footprint to cater for the increased number of people arriving at the converted Baroque warehouses that form the new harbour area.
The design of the lift tower references the massive sixteenth-century walls, which are subject to a conservation order and therefore could not be touched by the structure.
"The geometric qualities of the plan echo the angular forms of the bastion walls and the corrugated edges of the aluminium skin help modulate light as it hits the structure, emphasising its verticality," said the architects.
Glazed lift carriages that offer views of the city and the Mediterranean Sea are shielded from the sun by the aluminium mesh skin, which also alludes to the industrial aesthetic of the original elevator.
The Barrakka Lift is nominated in the transport category at this year's World Architecture Festival awards. Architecture Project's renovation of an old building in Valletta into a contemporary office won the creative reuse category at the Inside awards in 2011.
Other recent urban infrastructure projects on Dezeen include a triangular viewing platform for Brooklyn Bridge Park by BIG and a twisting staircase that descends from the walls of a historic naval supply yard in south-west England.
Here's a project description from Architecture Project:
Barrakka Lift Project
This recently completed twenty storey high panoramic lift is located on the edge of Malta’s historic fortified capital city of Valletta. The sixteenth century fortified walls of the town that once served to keep enemy ships at bay are now subject to a conservation order and provide a stunning new access into the town for the large number of residents and visitors travelling from the water's edge over the powerful landward enceinte of fortifications and into the heart of the city.
The recent restoration of Baroque waterside warehouses into a thriving cruise ship terminal prompted the re-activation of a lift that had been built to connect the harbour with the town in 1905 during Valletta's heyday as a trading port. This old lift, that contained two lift cabins each with a capacity of 12 passengers, was abandoned and eventually dismantled in the 1980s.
Today, the heavy demands of accessibility to the town require a much larger footprint than previously, and therefore the renewed connection has a larger visual impact, whereas, on the engineering level, rigour was needed as attachment to the historic walls was not possible.
The geometric qualities of the plan echo the angular forms of the bastion walls and the corrugated edges of the aluminium skin help modulate light as it hits the structure, emphasising its verticality. The mesh masks the glazed lift carriages, recalling the forms of the original cage lifts, whilst providing shade to passengers as they travel between the city and the Mediterranean Sea.
Architecture: Architecture Project (AP)
Date: 2009-2013
Client: Grand Harbour Regeneration Corporation plc
Value: €2 million
Location: Lascaris Ditch, Valletta, Malta
Lighting design: Frank Franjou

