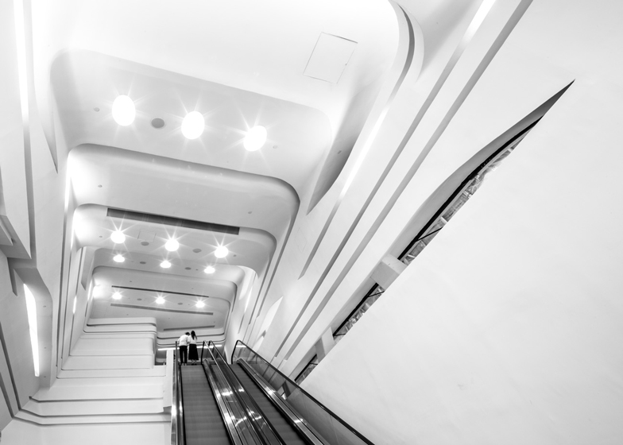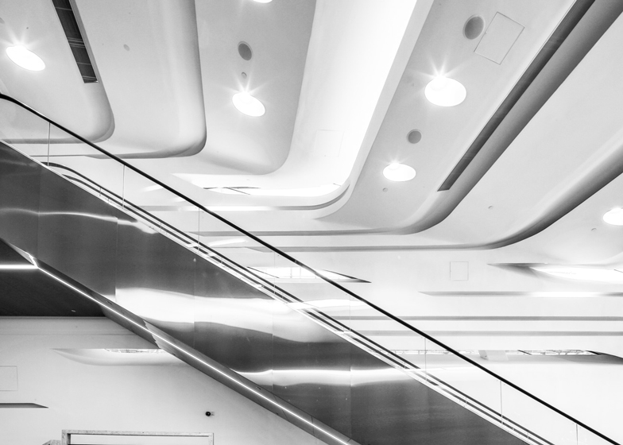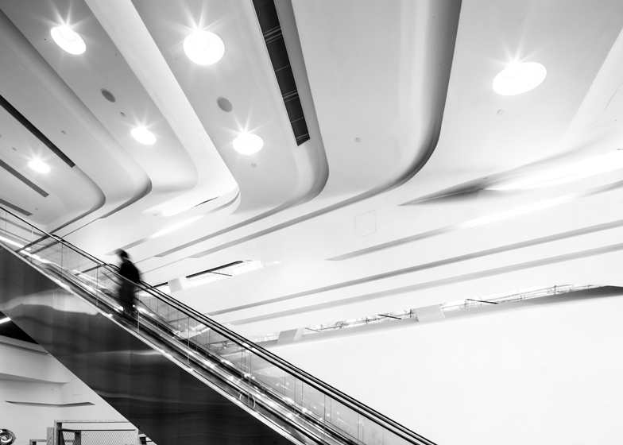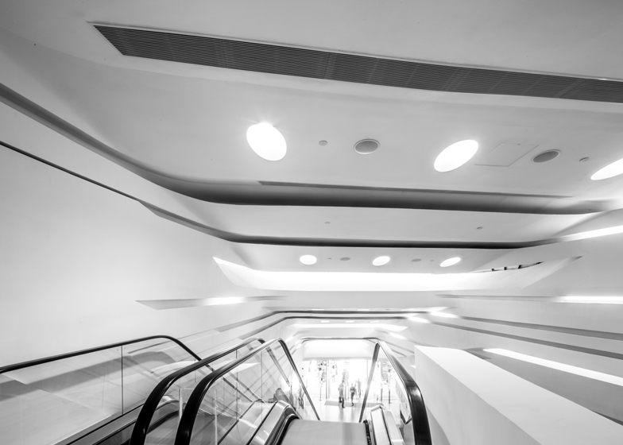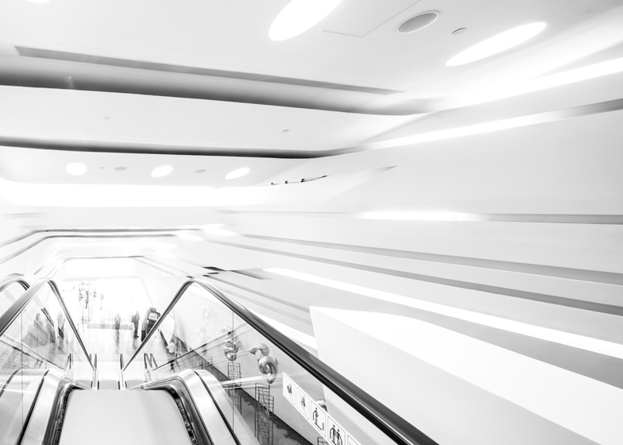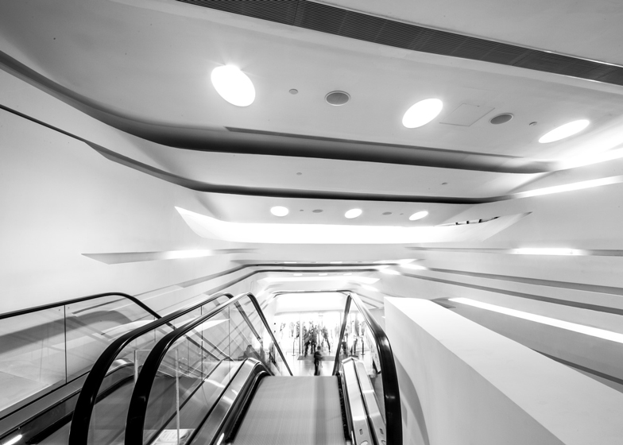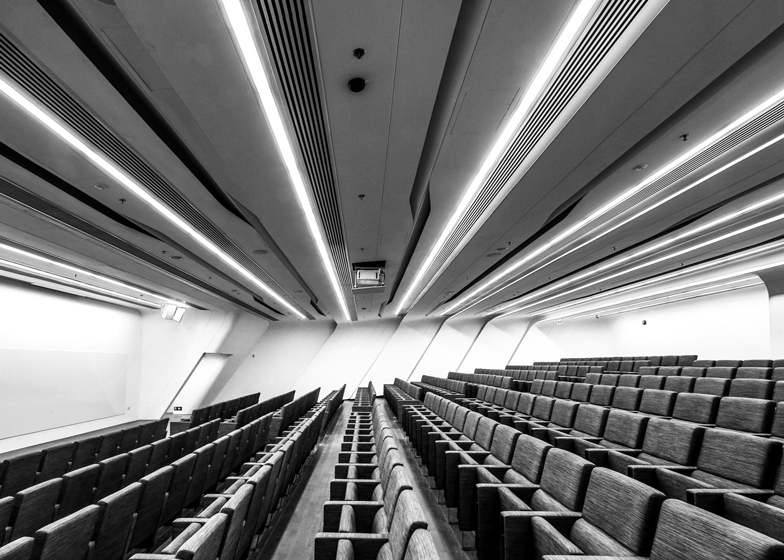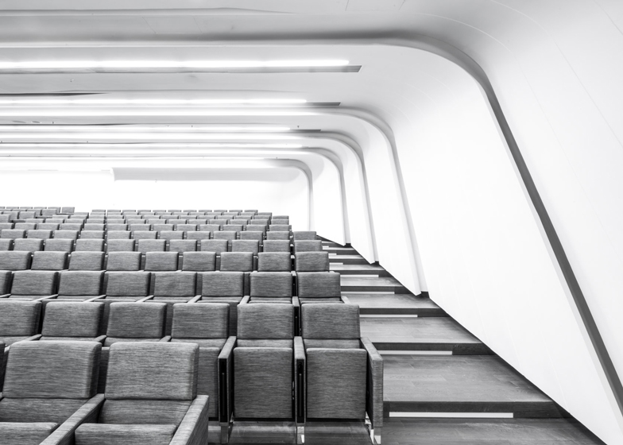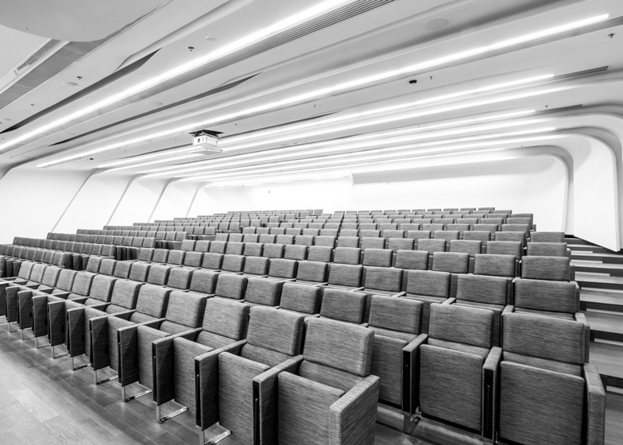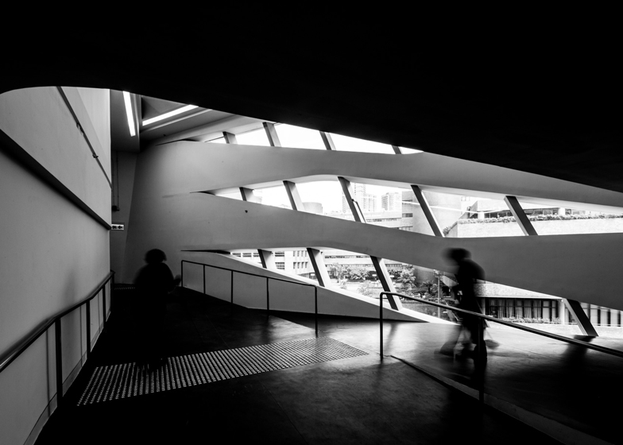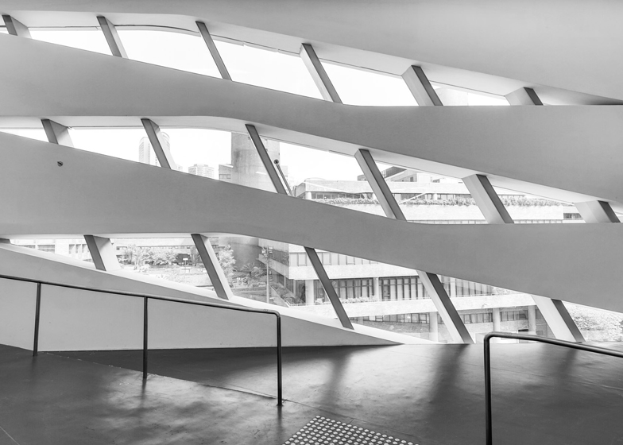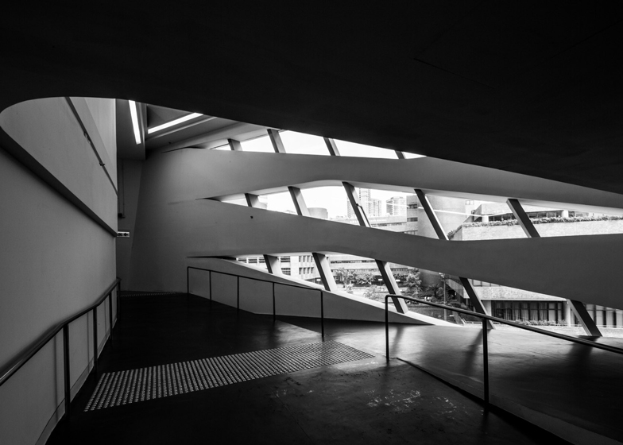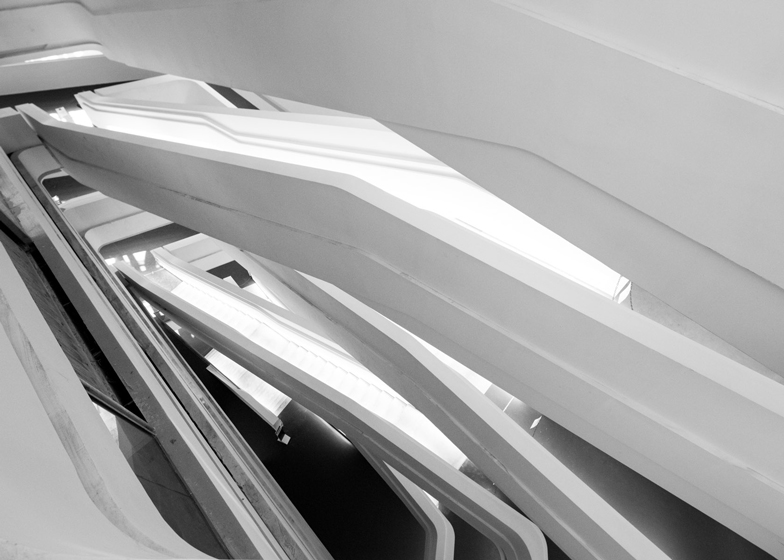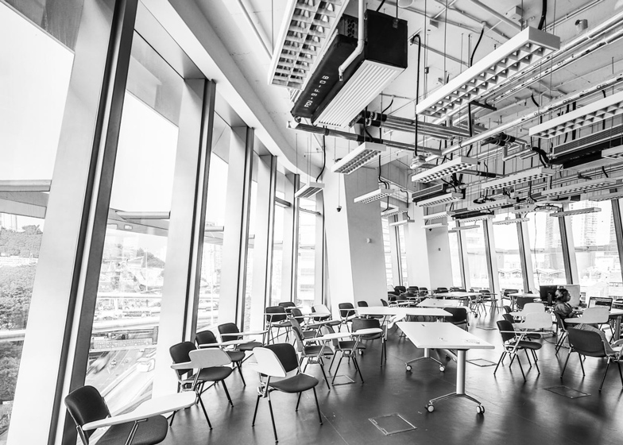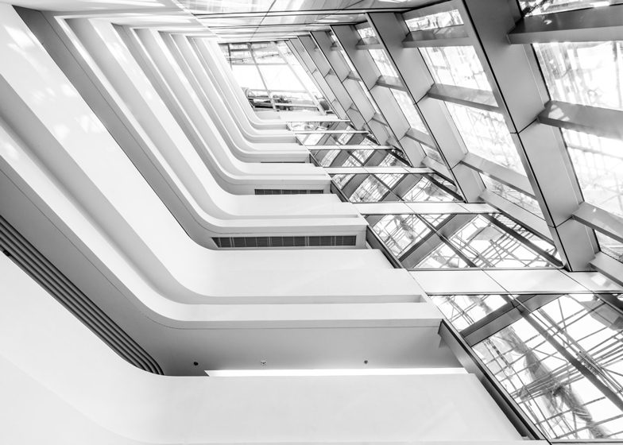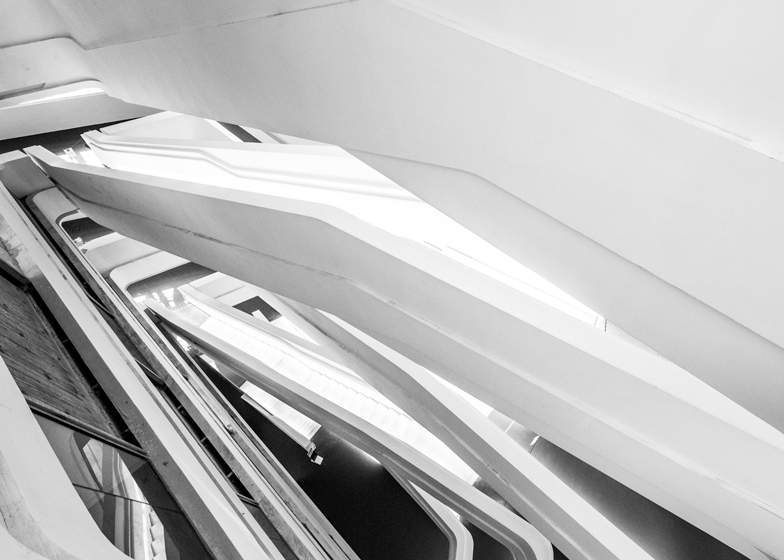Here's an exclusive set of images showing the inside of Zaha Hadid's Innovation Tower at the Polytechnic University in Hong Kong, sent to us by photographer Edmon Leong (+ slideshow).
Hong Kong-based architecture photographer Edmon Leong captured the images as some levels of the building were still being completed and faculty staff and students were moving in.
The building is now partly in use, with some floors still under construction.
Leong describes his journey round the building: "The first thing I saw were escalators... I was limited to angles since the entrance was heavily decorated with gold celebration balloons and student installations to mark its opening."
Leong also took some shots standing at the top of the escalators in the main entrance looking downwards.
"The rest of the space feels more like a museum than a university. You can see the design's similarity to the Guangzhou Opera House but on a smaller scale," he added.
Walking around the third floor, Leong described how you encounter a small atrium on one side and a large lecture theatre.
"On the other side of the third floor you will find a larger atrium and this looks up to the ninth floor," he said.
"The atrium looks pretty amazing, just next to it you find a staircase leading up to the ninth floor while floors four to nine are still under construction."
Leong took a lift from the third to the ninth floor. He captured the unfinished space there and walking into a classroom with a view of the surrounding campus.
"I wish I'd had a space like this when I attended university," he said.
"Many areas are still unfinished and I can't wait to go back and finish photographing it at my own pace."
He described the exterior and how he felt that it morphs into three different buildings.
"It looks completely different from various angles and sticks out amongst the landscape filled with box shaped buildings," he said.
"Hong Kong needs more buildings like these because its such a modern metropolis."
Zaha Hadid Architects were commissioned to complete the 76-metre high building in 2008.
Planned as the university's design school, the building is close to Hung Hom station in Kowloon.
The leaning tower will provide a space for more than 1500 university students.
We published a story on the Innovation Tower with a series of exterior image by Edmon Leong a few months ago.
More Zaha Hadid projects include the Serpentine Sackler Gallery that opened in London last week, images of a boutique chain interior for American shoe designer Stuart Weitzman and the forthcoming design for the National Stadium of Japan.
See more Zaha Hadid projects »
All images are copyright Edmon Leong and used with permission.

