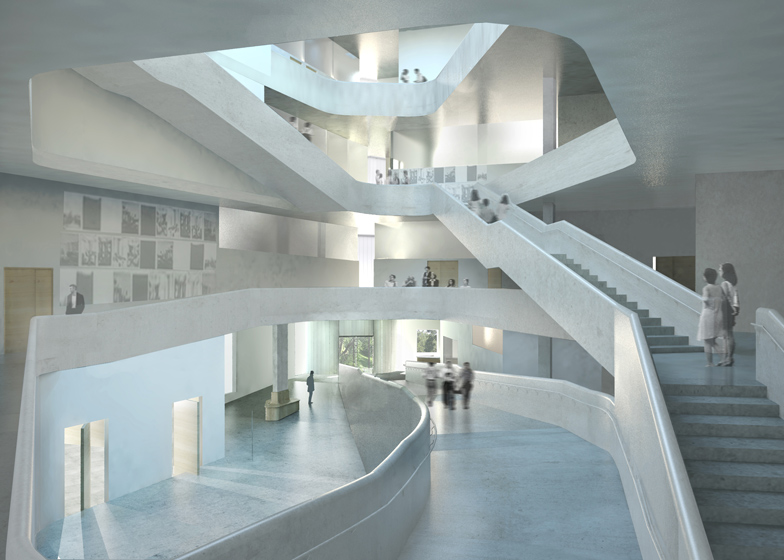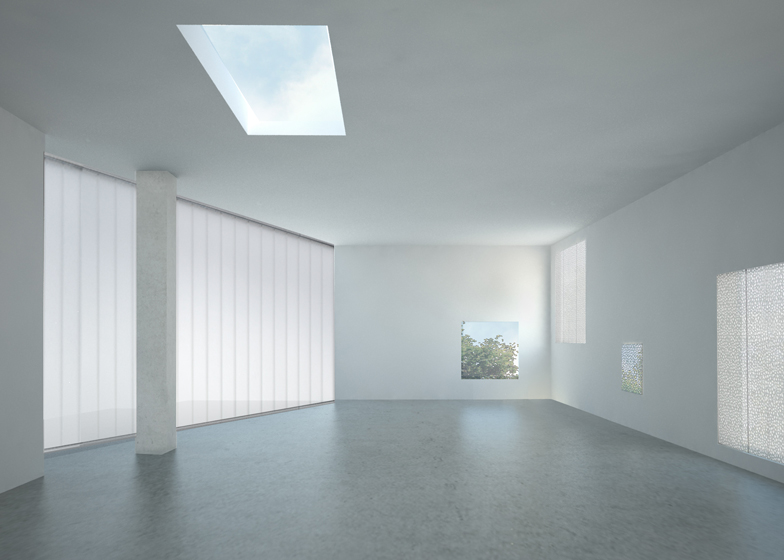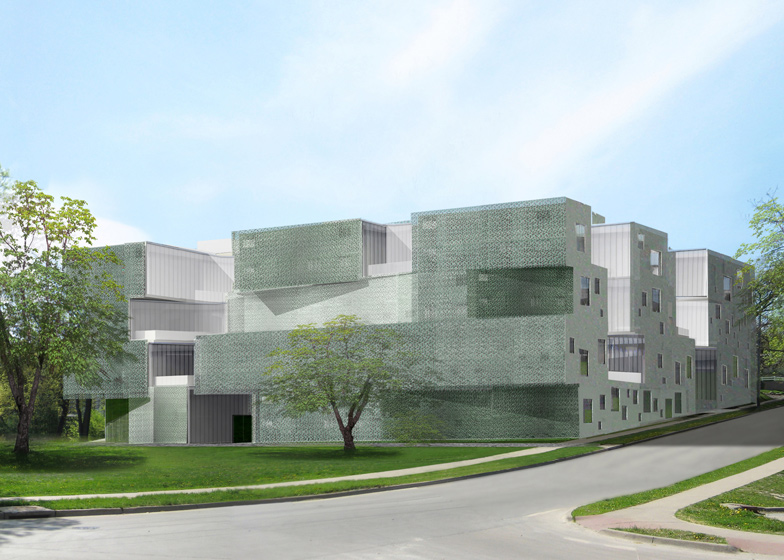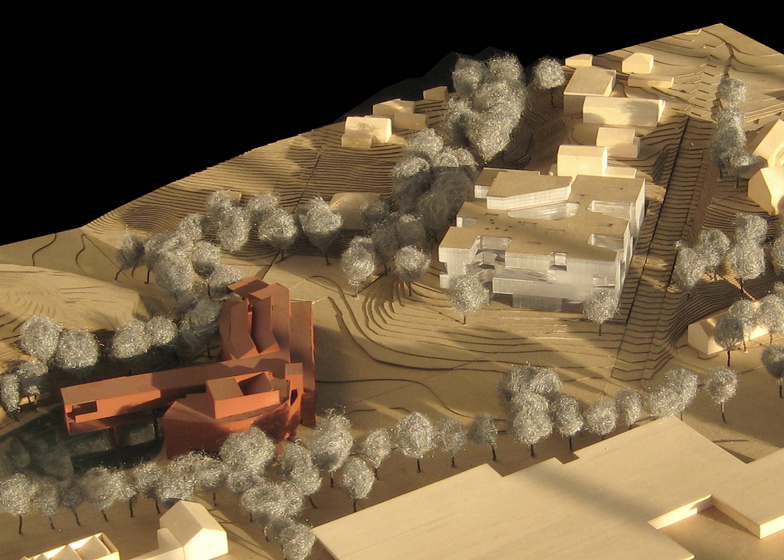News: American firm Steven Holl Architects has begun construction of a new building for the University of Iowa's School of Art and Art History, adjacent to the award-winning Art Building West that the practice completed in 2006.
Designed in collaboration with Missouri studio BNIM, the new Visual Arts Building at the University of Iowa by Steven Holl Architects is required to relocate teaching spaces from the original 1936 faculty building, which was badly damaged when the campus was flooded in 2008.
The new building will include 11705 square metres of open space for use by the ceramics, sculpture, metals, photography, print-making and 3D multimedia departments. It will also include graduate student studios, faculty and staff studios, plus offices and gallery space.
The rectangular plan will be interrupted by six cutaways creating courtyards round the perimeter and a central forum boring down through the centre, crossed with staircases to join the four floors.
"The courts are characterised by a language of shifted layers where one floor plate slides past another," said the architects. "This geometry creates multiple balconies, providing outdoor meeting spaces and informal exterior working space."
Large landing areas around the staircases will be furnished with tables, chairs and sofas for working and meeting, and there will also be an accessible green roof.
The white concrete structure will be cast in-situ and clad in solid recycled zinc panels on the northeast and northwest sides. The southeast and southwest facades will be covered with custom perforated stainless steel panels, while the courtyards will be surrounded by channel glass.
The new building will sit to the northwest of Steven Holl Architects' Art Building West, which has received numerous accolades since its opening including an RIBA International Award, The American Architecture Award and four awards from the American Institute of Architects.
"While the 2006 Arts Building West is horizontally porous and of planar composition, the new building will be vertically porous and volumetrically composed," said the studio. "Natural light and ventilation are inserted into the deep floor plates via multiple centers of light."
Steven Holl Architects and BNIM won a competition to design the building organised by the University in 2010. The new building is due to open 2016.
Steven Holl is also working on a new institute for contemporary art at the Virginia Commonwealth University campus and a new sports centre for Columbia University in New York.
See all our stories about architecture by Steven Holl »
See more stories about architecture for education »
Here's some more information from Steven Holl Architects:
Steven Holl Architects’ Visual Arts Building at the University of Iowa starts construction
The new Visual Arts Building at the University of Iowa celebrates the beginning of construction. Designed by Steven Holl Architects in collaboration with BNIM, the new facility for the University of Iowa’s School of Art and Art History will provide 126,000 sf of loft-like space for the departments of ceramics, sculpture, metals, photography, print-making and 3D multimedia. It will also include graduate student studios, faculty and staff studios and offices, and gallery space.
The new Visual Arts Building relocates and expands educational space from the original 1936 arts building, which was heavily damaged during a flood of the University of Iowa campus in June 2008.
The new building will be located directly adjacent to and northwest of Art Building West, which was designed by Steven Holl Architects and has received numerous awards since its opening in 2006.
While the 2006 Arts Building West is horizontally porous and of planar composition, the new building will be vertically porous and volumetrically composed. Natural light and ventilation are inserted into the deep floor plates via multiple centers of light.
The aim of maximum interaction between all departments of the school takes shape in social circulation spaces. Seven vertical cutouts encourage interaction between all four levels. These light courts are characterized by a language of shifted layers where one floor plate slides past another.
This geometry creates multiple balconies, providing outdoor meeting spaces and informal exterior working space. Interior stairs stop at generous landings with tables and chairs, and lounge spaces with sofas.
Steven Holl said, “We are very pleased to be able to work again with the University of Iowa towards the creation of campus space as well as an inspiring new facility for the arts.”
Chris McVoy added, "We are excited to begin construction on this ambitious studio arts building, which offers the rare circumstance to realize a complementary architecture and shape campus space with one of our favorite built works, the 2006 Art Building West.
The new building is dedicated to space for the ever-evolving practice of art within and across different disciplines, from foundry to digital media, all connected by porous social spaces and light courts."
The LEED Gold building includes an accessible green roof, and integrates active slab heating and cooling into the exposed loft-like concrete bubble deck structure.




