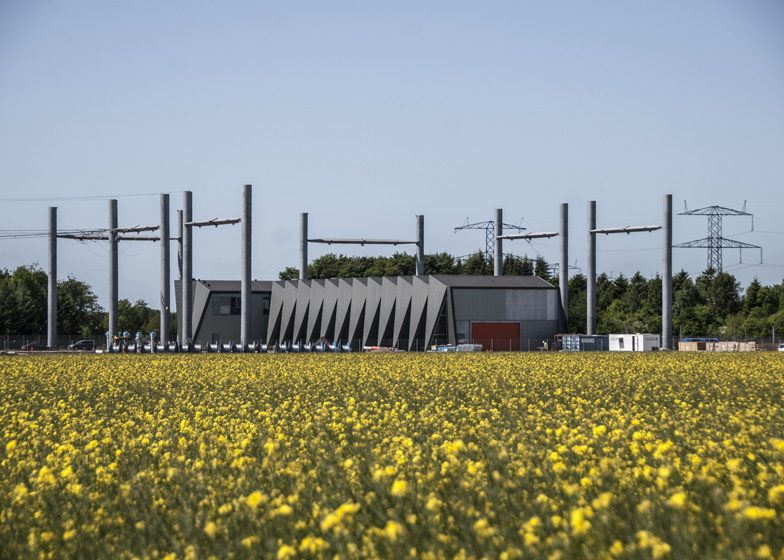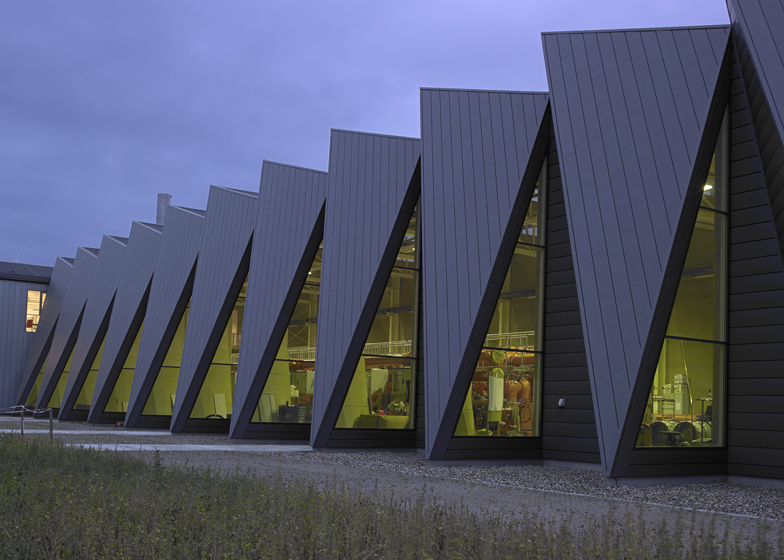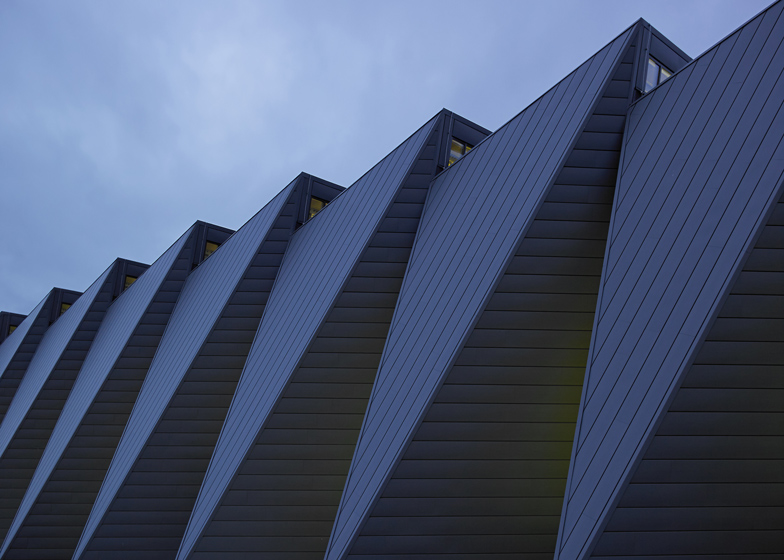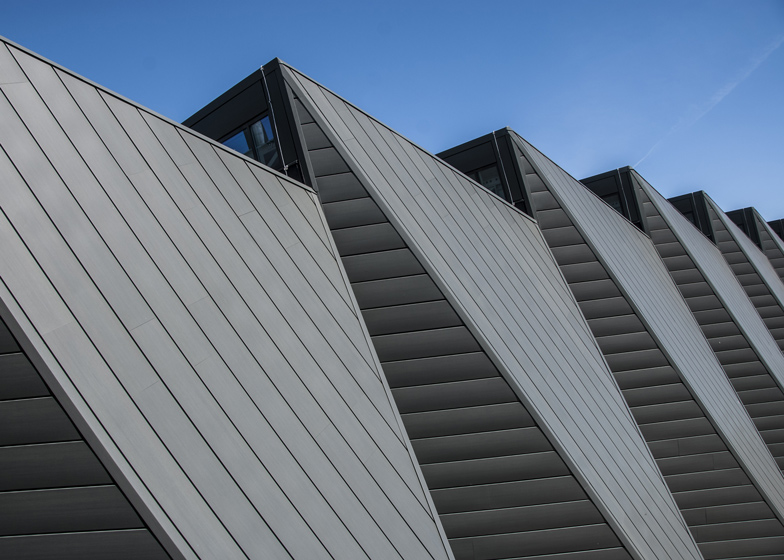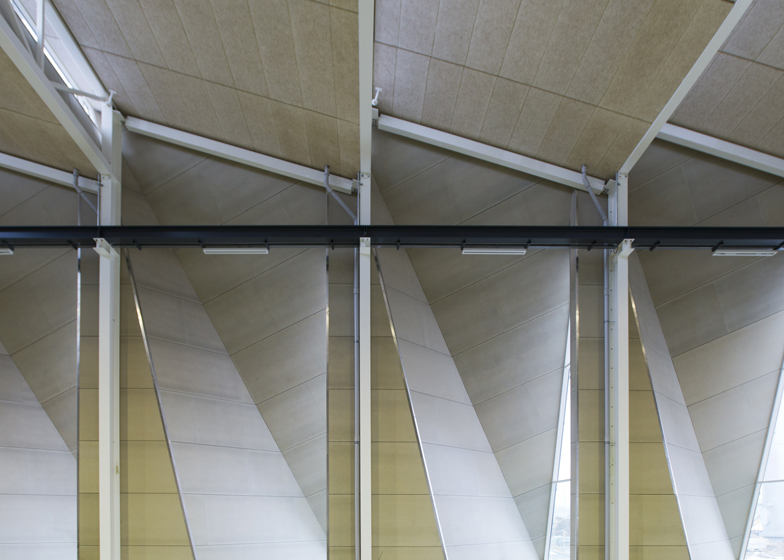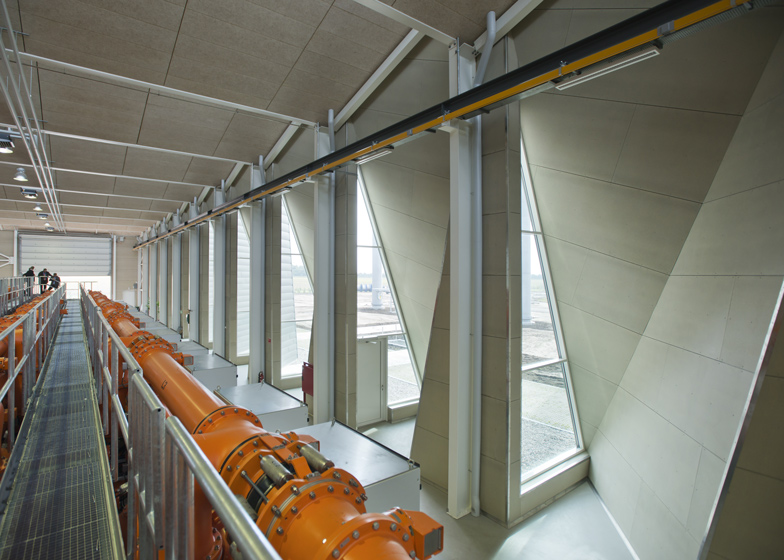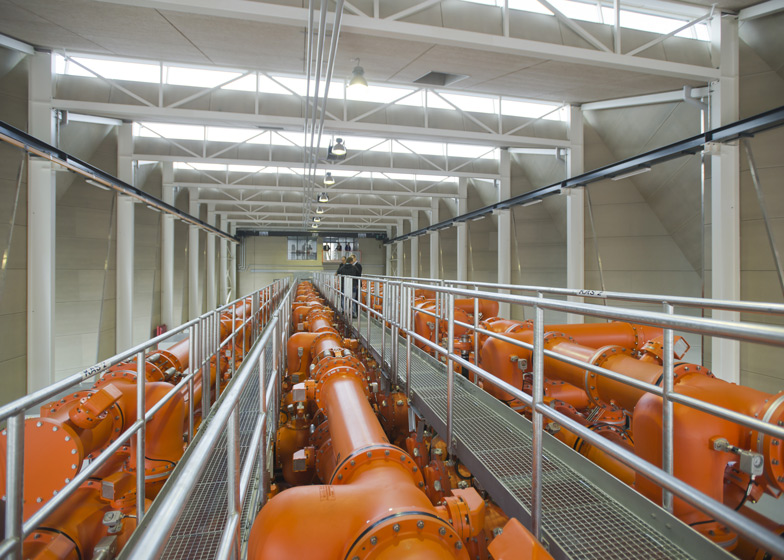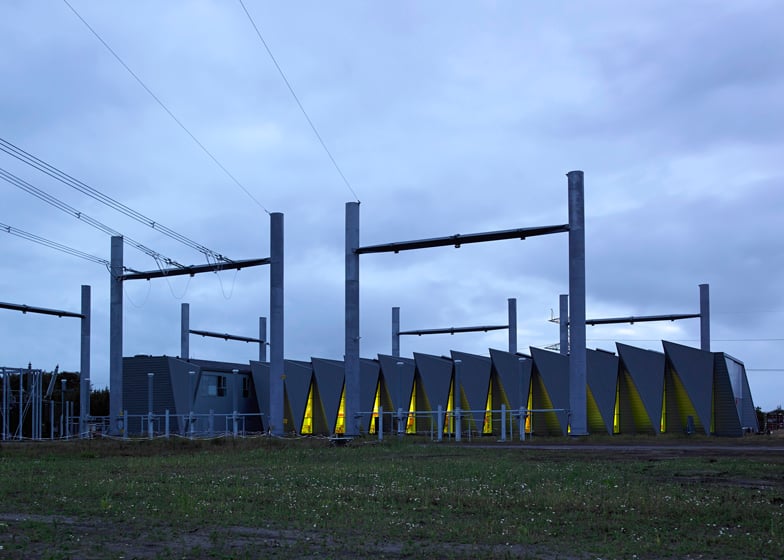Modular panels fold around the exterior of this electricity station in rural Denmark by Scandinavian firm CF Møller (+ slideshow).
CF Møller was commissioned by Danish energy company Energinet to design the gas-insulated switchgear (GIS) station, used to control the flow of electricity on its way from Dutch wind farms to the Danish areas where it will be used.
The project forms part of a wider government scheme to upgrade the visual appearance of the country's power grid.
The first switchgear station has been built in Vejen from prefabricated wooden components on a steel frame.
"Since it is a design concept and the first in a series of new stations, the exterior cladding is something that can be varied according to the location and context," architect Julian Weyer told Dezeen.
"The first station now completed is clad in pre-weathered zinc panels, chosen mainly for their low maintenance, good recycling potential and the interesting play of light as reflected on the folded surfaces," Weyer added.
Each modular unit of the exterior has a sloping roof and sides that triangulate to add stability.
They create a row of gill-like openings ranged along the sides of the structure, admitting daylight and allowing glimpses of the GIS units from the outside.
"With the progressing daylight, the folded surface creates an ever-changing play of shadows, altering its appearance all day long and all year round," said the architects.
Exposed wooden fibreboard panels line the interior, contributing to the acoustics of the building.
Other projects we've featured by CF Møller include a proposal for the world's tallest timber-framed building, an art and craft museum with a frosted glass exterior and illuminated fracture lines and a state prison in the format of a small village.
Other infrastructure projects featured on Dezeen include a combined power plant and ski slope that blows smoke rings, a biomass power station covered in panels planted with indigenous grasses and pylons shaped like giants marching across the landscape.
See more architecture and design by CF Møller »
See more stories about infrastructure architecture »
Here's some information from the architects:
Gas-insulated Switchgear Stations
The Danish Parliament wishes to upgrade the visual appearance of the Danish power grid. Therefore, C. F. Møller has been hired to create a new design concept for switchgear stations for
Energinet.dk. The first 400 kW station is now ready for operation.
As a result of the new design concept, Energinet.dk has decided not to construct a new large open-air switchgear station in Vejen, Jutland, but instead build a gas-insulated switchgear station - also called a GIS station.
The idea of the design concept has been to give the technical enclosure of the station, placed in the open landscape, a distinct architectonic profile, and at the same time maximise the future flexibility.
This GIS (gas-insulated switchgear) station is one of the nerve centres in the Danish power grid, through which increasing volumes of sustainable energy – mostly wind power – will be transported.
The GIS station is an important part of 175 kilometres of new 400 kW high voltage cable running from Kassø in Southern Jutland to Tjele in central Jutland.
The link has been built to upgrade the power grid and to ensure that wind power from Danish wind farms is transported to the areas where it is needed. The GIS station is linked to a total of six aerial cable systems.
The enclosure has been designed as a series of modules, each consisting of a lightweight shell with a slanted roof and a folded exterior surface which adds lateral stability. Arranged in series, the modules create a transparent, gill-like envelope with triangular openings, letting ample daylight into the interior and allowing glimpses of the GIS units at the heart of the building.
All this gives the design an unmistakeable and strong sculptural and facetted identity. With the progressing daylight, the folded surface creates an ever-changing play of shadows, altering its appearance all day long and all year round.
Client: Energinet.dk
Size: 1,650 m² (450 m²workshops and 1,200 m² GIS building)
Address: Vandmøllevej 10, Revsing, 6600 Vejen in Denmark (and various sites across Denmark)
Year of project: 2010-2013
Design architects: C. F. Møller Architects
Executive architect: Kærsgaard & Andersen
Landscape: C. F. Møller Architects

