OMA completes Shenzhen Stock Exchange
News: OMA has completed the Shenzhen Stock Exchange - a skyscraper with a skirt at the heart of the city's Central Business District (+ slideshow).
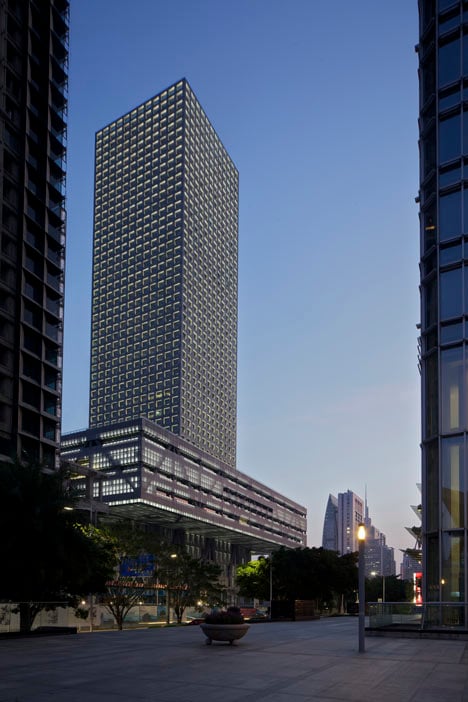
As one of OMA's best-known designs, the 250-metre skyscraper nicknamed "the miniskirt" features a three-storey podium that has been elevated 36 metres above the ground to sit around the body of the tower, creating a sheltered public plaza below and a roof garden on top.
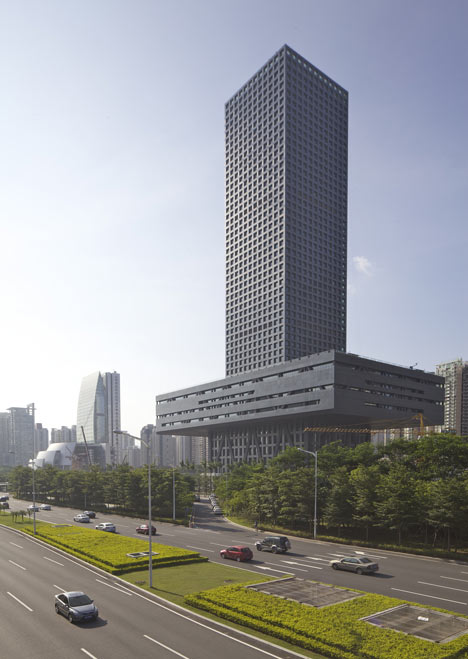
This suspended structure provides the large trading rooms of the stock exchange, which are framed behind a sequence of zigzagging trusses that contrast with the grid of square windows on the building's main facades.
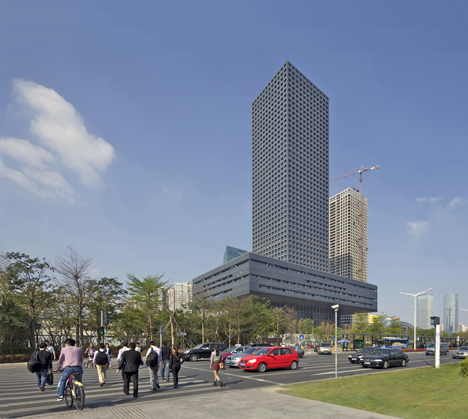
"The Shenzhen Stock Exchange embodies the Pearl River Delta's phenomenal transformation over the past thirty years," commented Rem Koolhaas, whose firm won a competition to design the building back in 2006.
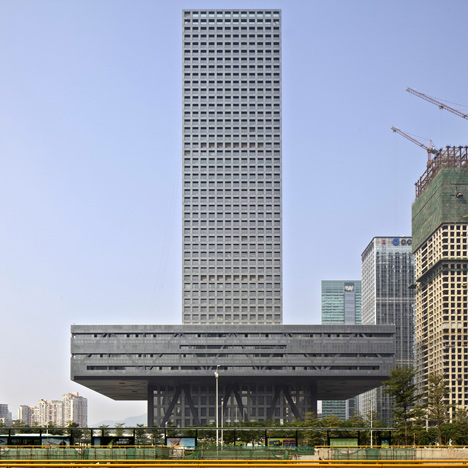
He said: "We are greatly excited about the building from an architectural standpoint, but I believe its true significance emerges when viewed in an economic, political, and ultimately social context. We are immensely honoured to contribute to Shenzhen's twenty-first century landscape."

"It is exciting to see OMA's extensive research on Shenzhen materialise as a building in the city," added OMA partner David Gianotten. "The experience of building in Shenzhen further informs our vision for the future of the city. SZSE has a simple and powerful concept – it transcends a generic form into an innovative prospect through the simple gesture of lifting the podium."
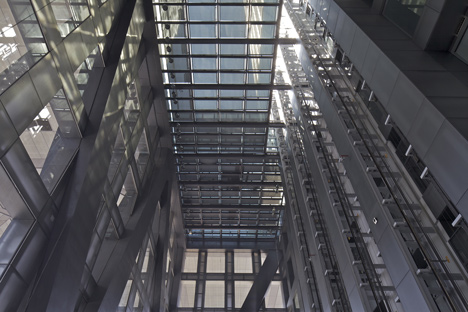
The Shenzhen Stock Exchange is OMA's second major project to complete in China, following the CCTV Headquarters in Beijing.
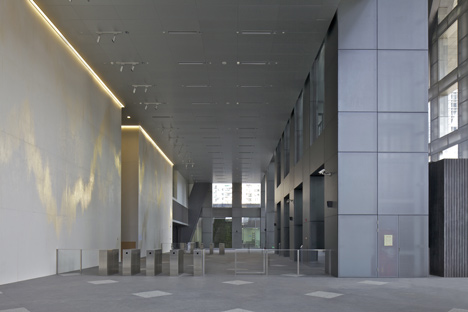
The firm is also now working on a second Shenzhen tower - the 180-metre Essence Financial Building.
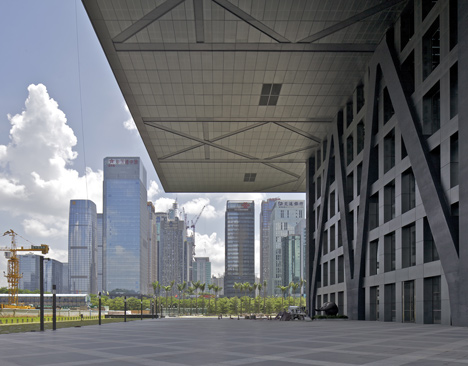
See more architecture by OMA »
See more architecture in Shenzhen »
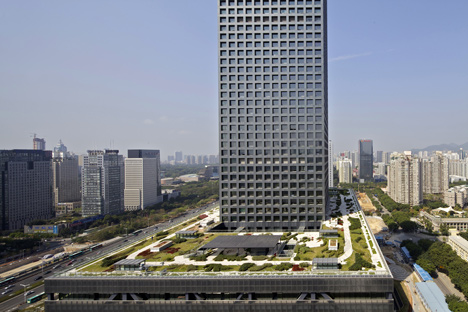
Photography is by Philippe Ruault.
Here are some extra details from OMA:
OMA completes the Shenzhen Stock Exchange HQ in China
The new headquarters for the Shenzhen Stock Exchange (SZSE) has been completed in Shenzhen's Central Business District. The 180,000 m2 building is OMA's next completed building in China after the CCTV Headquarters in Beijing.
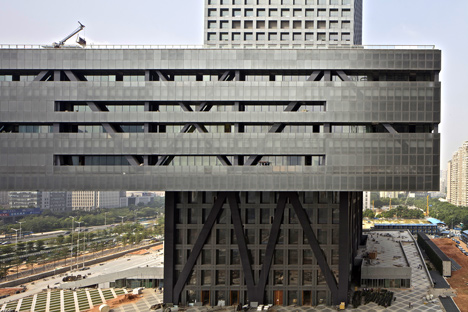
Defying the conventional building typology of tower-on-podium, SZSE's three-storey base is cantilevered 36m above the ground, allowing for a generous public space below and a lush roof garden on top. The raised podium contains the listing hall and offices of the Stock Exchange; in its elevated position, it can "broadcast" the activities of the stock market to the entire city.
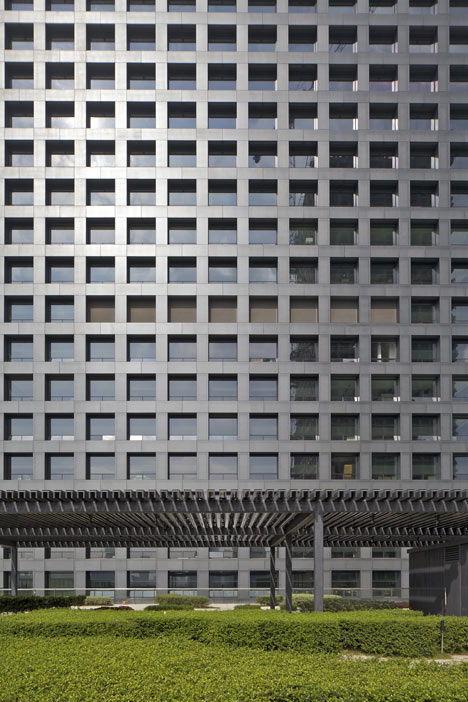
While the generic square form of the tower blends in with the surrounding homogenous buildings, the façade of SZSE is differentiated through its materiality: a translucent layer of patterned glass wraps the tower grid and raised podium, rendering the façade mysterious and enigmatic, while revealing the construction behind. The façade changes continually with the weather, becoming a reflection of its environment.
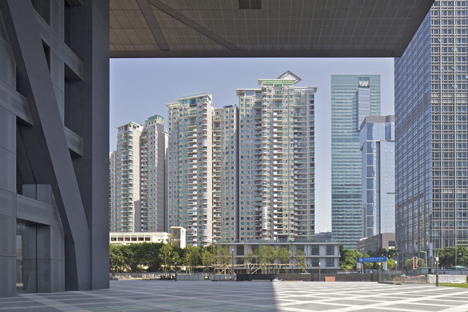
The SZSE project was led by OMA partners Rem Koolhaas and David Gianotten, and associate Michael Kokora, in collaboration with partners Ellen van Loon and Shohei Shigematsu.

Construction was overseen by OMA Asia's Hong Kong office and OMA's on-site office in Shenzhen, working day-to-day with the client and contractors throughout the construction process. OMA's team consisted of over 75 architects at various points in the design and construction phases.
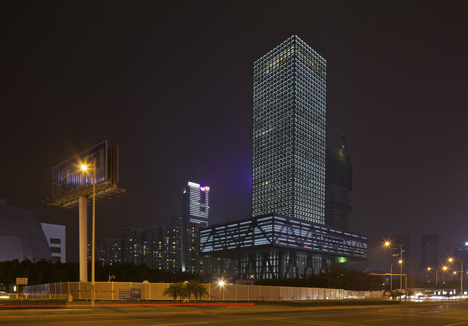
SZSE was developed in collaboration with the local design institute SADI, and consultants DHV, Inside Outside, L&B and Arup. OMA won the competition for SZSE in 2006 and construction began in October 2008. OMA is currently designing a number of other buildings in China, including the Tencent Headquarters in Beijing and the Prince Bay Masterplan in Shenzhen.