Bathing Hut by Share Architects
This small white building on the edge of the Danube River in Vienna was designed by Austrian studio Share Architects for use as a holiday home or party venue.

Share Architects positioned the Bathing Hut at the water's edge, creating a two-storey space with a kitchen and living area on the lower level and a sleeping deck above with an entrance leading out to the street.
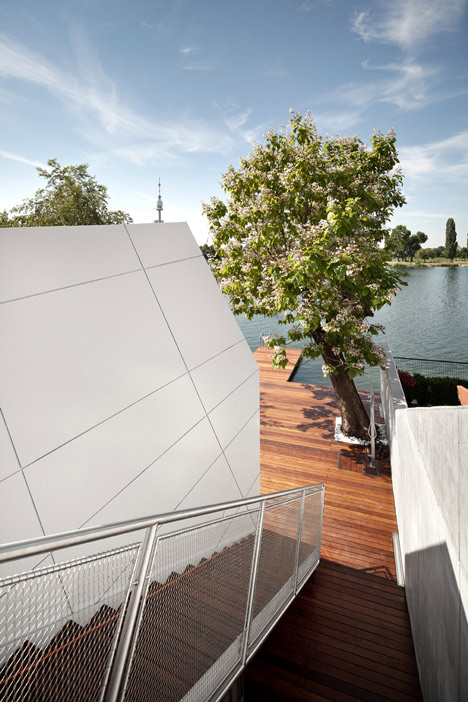
"The Bathing Hut was conceived as a micro villa with full amenities and is a private chill-out oasis within an otherwise dense urban context," said the architects.
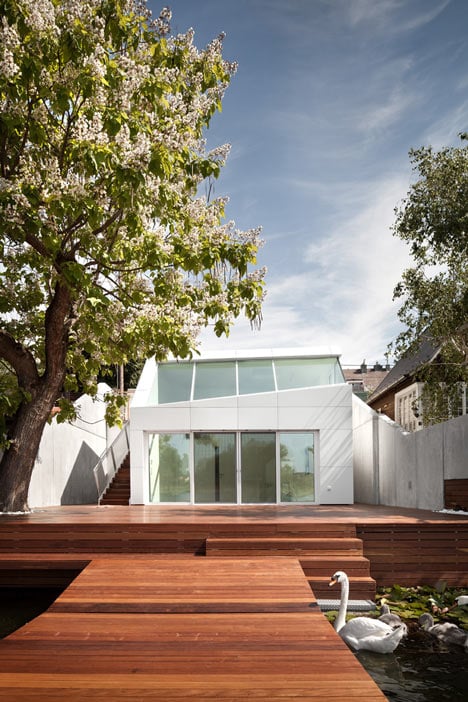
"It is easily reachable from Vienna so you can even use it in the summertime during lunch breaks or as an alternative residence, and otherwise as a weekend retreat and for parties on the lake," they added.
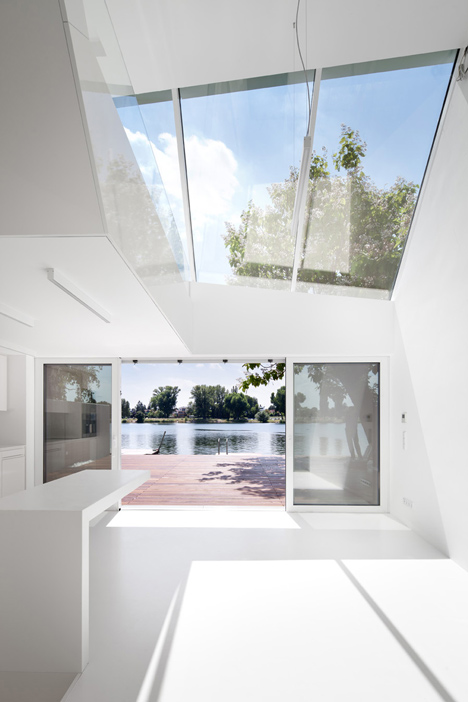
Constructed from reinforced concrete, the building is clad with white aluminium composite panels on the facade and roof. One edge appears to have been sliced away, leaving a row of angled windows that face up towards the sky.
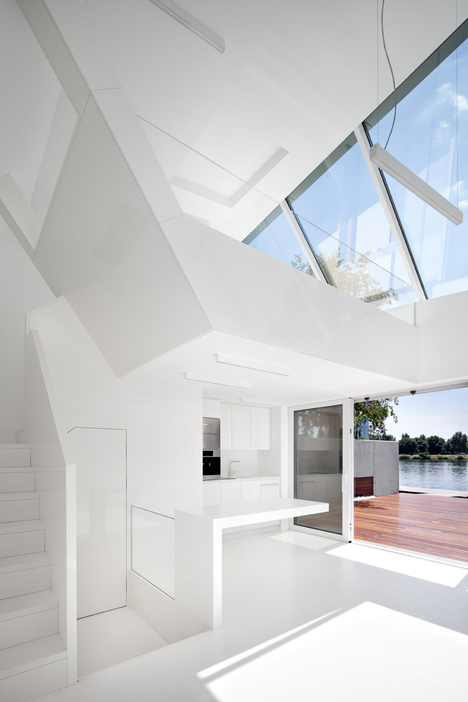
The all-white kitchen features a floating counter that can be used for preparing food or dining.
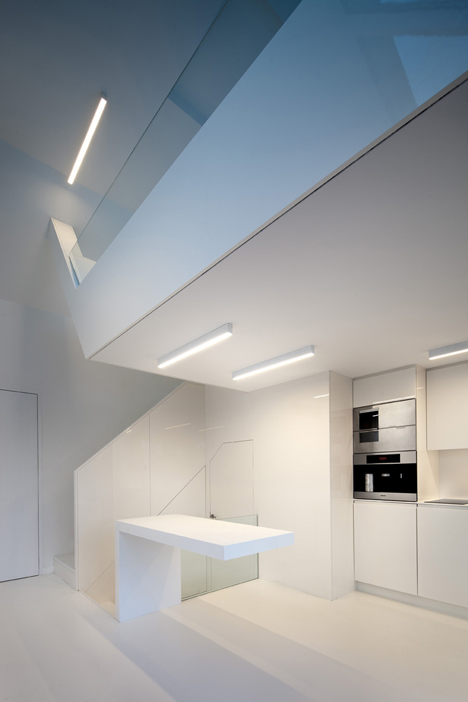
Sliding doors lead out onto a wooden deck and jetty, offering a mooring point for boats.
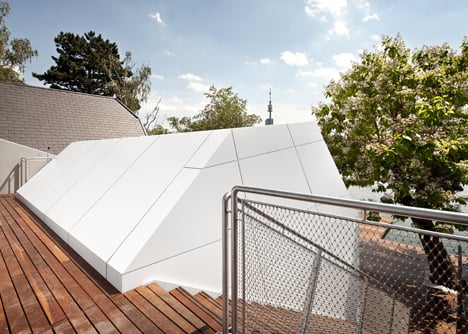
A wooden staircase runs alongs the side of the house and leads directly from the street to the river.
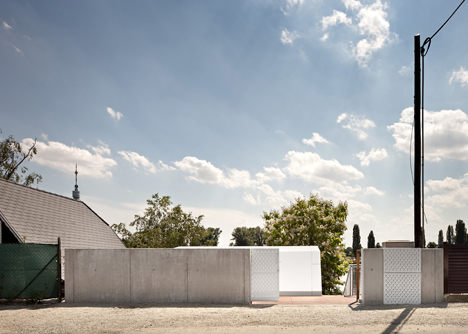
Other waterside residences we've featured include a small wooden house overlooking the ocean in Scotland and a yacht house containing four apartments on the Crimean coastline.
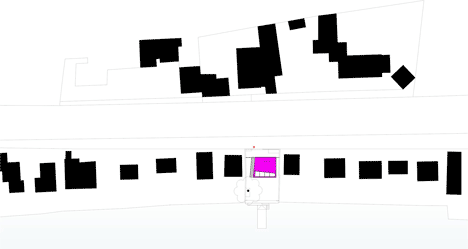
See more holiday homes »
See more Austrian architecture »
Photography is by Kurt Kuball.
Here's a short description from the architects:
Bathing Hut
The bathing hut was conceived as a micro villa with full amenities. Located on the waterfront of the Old Danube, but still in the centre of Vienna (Austria), it is a private chill-out oasis within an otherwise dense urban context.
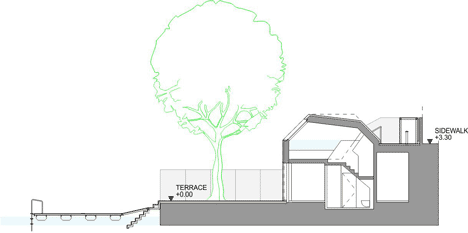
Coming from the street, the property is accessed through a large sliding gate that leads to the top terrace of the very compact arrangement. An open-air staircase along the side facade takes the visitor 3 meters below.
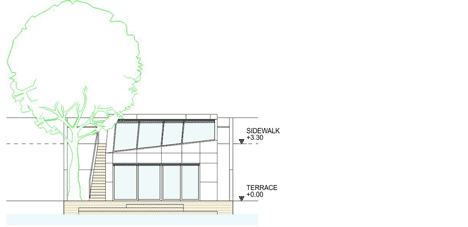
On this level the main terrace open to the Old Danube, and the double-height, main living room can seamlessly connect to the outdoor space through a sliding facade.
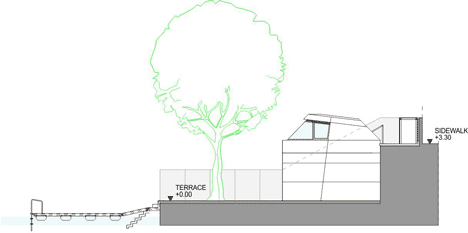
Inside, a suspended gallery offering wonderful views over the water is used as a sleeping deck. Under the gallery there is place for the bathroom and the adjacent open kitchen.

In the rear of the house under the overlying top terrace place was found for a storage. A wooden floating deck, illuminated at night, offers the possibility of a boat mooring.