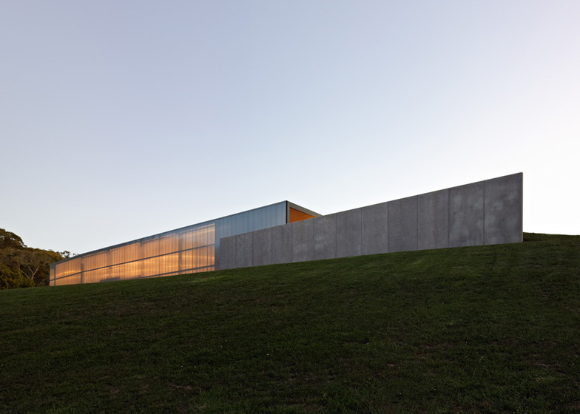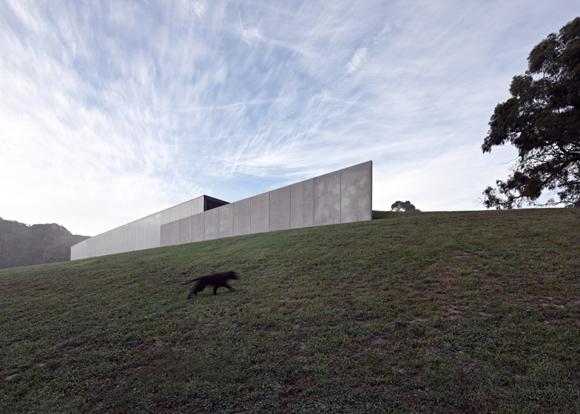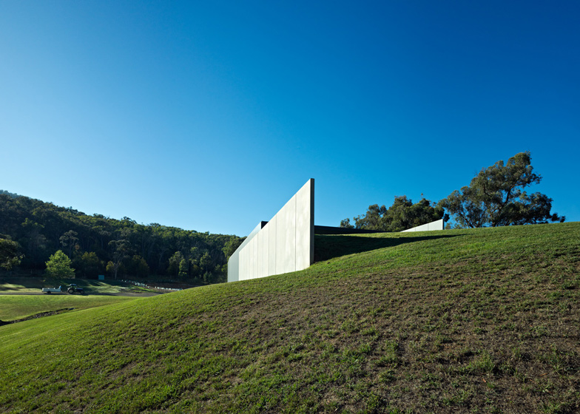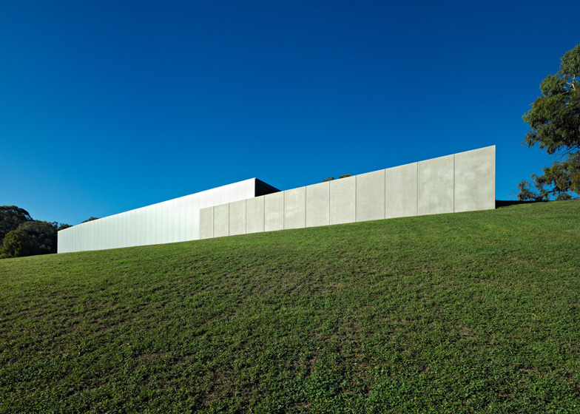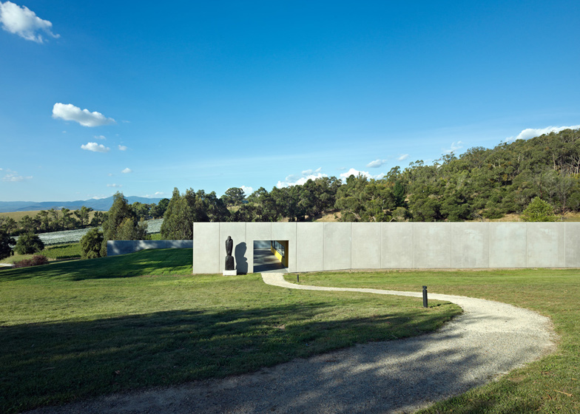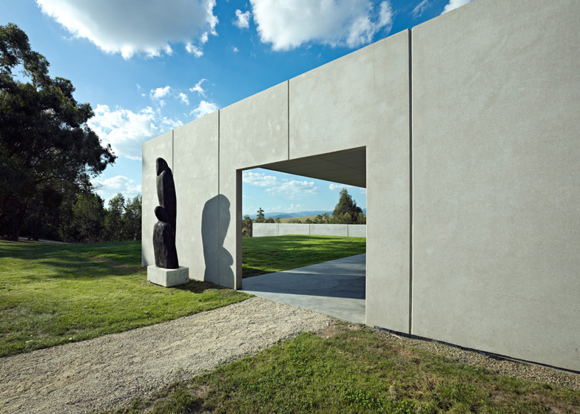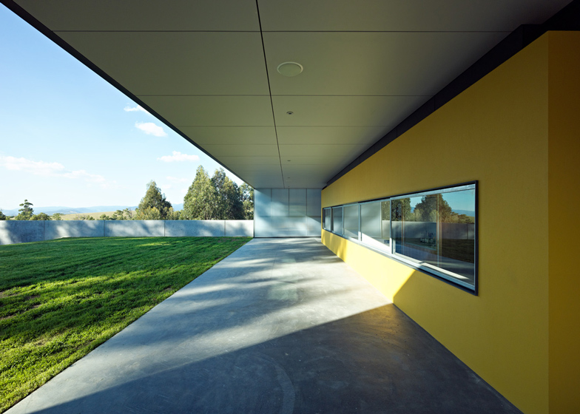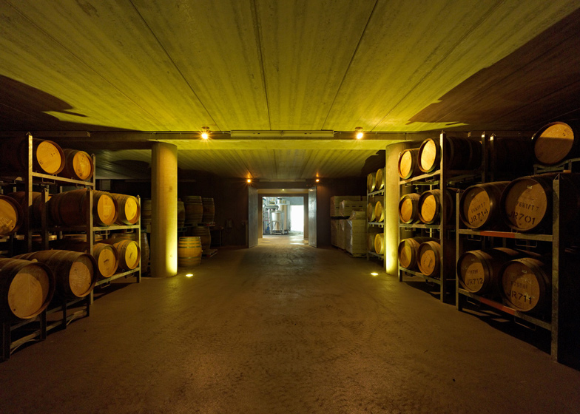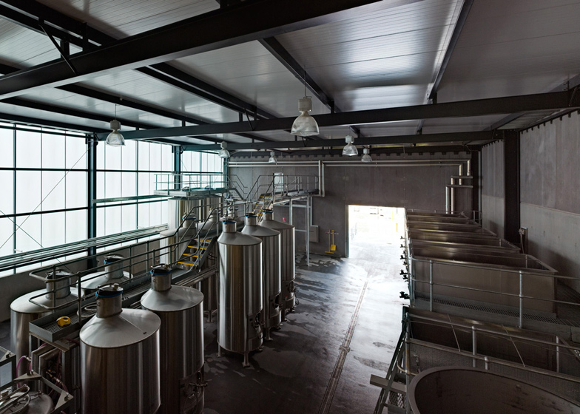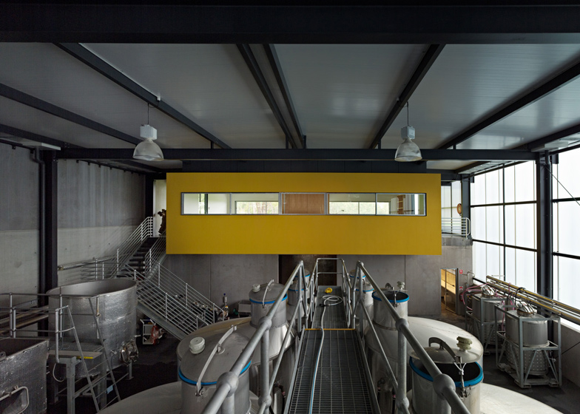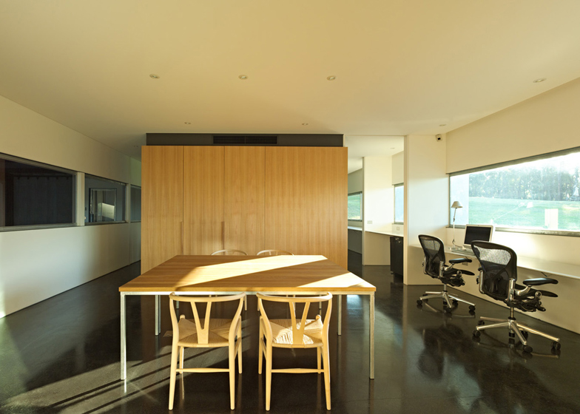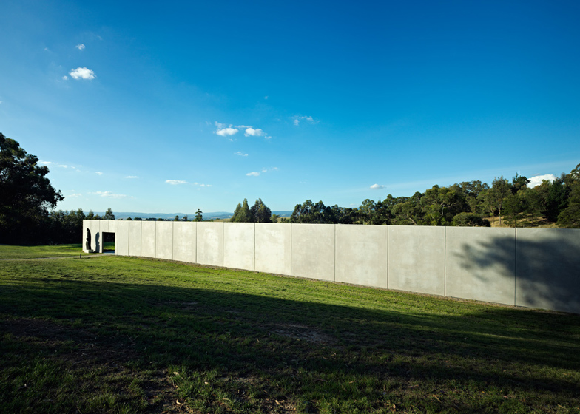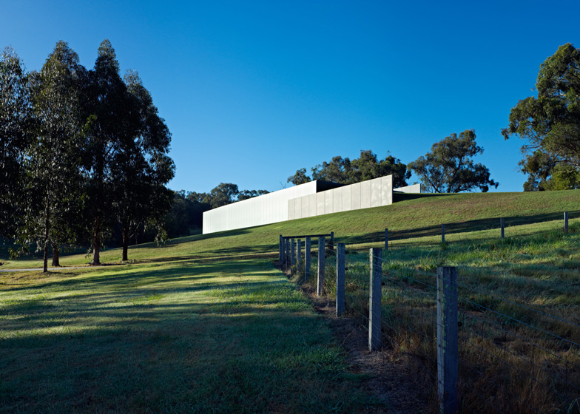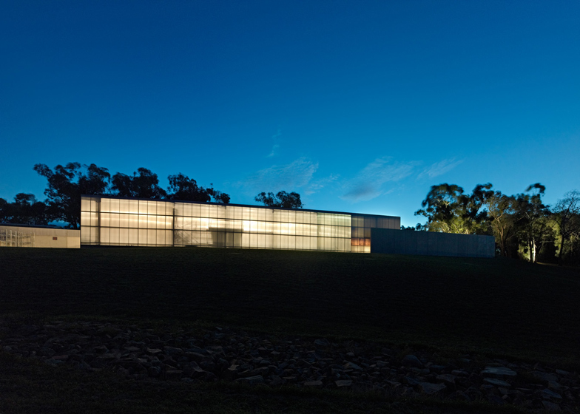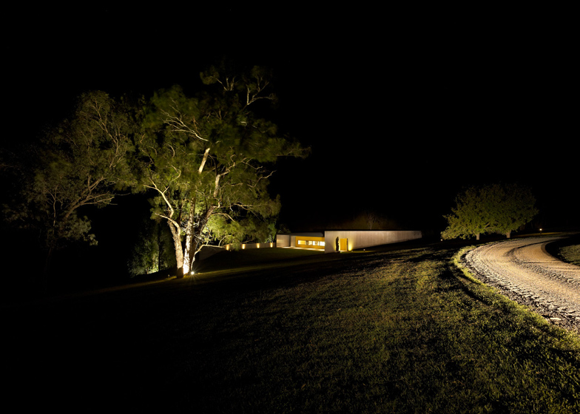This winery by Melbourne studio Folk Architects is embedded into the side of a hill in Australia's Yarra Valley winemaking region (+ slideshow).
Folk Architects was approached by owners of a family-run winery to design a new wine-making facility on the site of their existing "cellar door building", where customers are invited to sample wines.
One half of the building nestles into the hillside, but it is fronted on two sides by concrete walls that protrude like blades from the sloping landscape.
Part of the northern facade is clad in polycarbonate that allows daylight to filter in during the day, but also becomes translucent when illuminated at night.
The ground floor contains a large winemaking space with storage tanks and fermenting facilities, as well as a cool room and a barrel storage area.
Upstairs, an office, meeting room and tasting space open out to a grass roof terrace that meets the hillside.
This roof is also used to collect rainwater. Each year around 500,000 litres of water will be recycled and filtered for use in wine production.
"The landscaped green roof over the subterranean barrel store provides both a raised terrace with views to the surrounding landscape as well as thermal insulation for the stored wine below, reducing the requirement for the mechanical cooling," added the architects.
Medhurst Winery was shortlisted at the recent 2013 World Architecture Festival in Singapore, in the production energy and recycling category. The overall winner was an art gallery in New Zealand with a wooden entrance canopy.
Other wineries we've featured include a restaurant, guest house an wine showroom inspired by the sprawling Portuguese landscape, a winery featuring towering walls of Corten steel and another featuring huge terracotta vaults concealed beneath its vineyard.
See more wineries »
See more Australian architecture and design »
Photography is by Peter Bennetts.
Here's a project description from the architects:
Medhurst Winery, Yarra Valley, Victoria, Australia
Medhurst Winery is the first completed project by Folk Architects, a small practice from Melbourne.
The brief was to create a new 250-tonne winemaking facility to complement its existing cellar door. The winery produces a number of varieties and its objective is to produce premium, quality estate-grown wines using small-batch winemaking techniques.
The building is embedded into a north facing slope, and defined by a series of horizontal elements that follow the contours of the site.
Nestled quietly into the existing hill to reduce its visual impact on the landscape, the building accentuates its natural setting by framing views to the surrounding Warramate forest.
The programmatic requirements, orientation, and restrained materials palette were thoroughly evaluated and considered in order to reduce the buildings energy use, ongoing maintenance and provide a sustainable outcome.
The landscaped green roof over the subterranean barrel store provides both a raised terrace with views to the surrounding landscape as well as thermal insulation for the stored wine below, reducing the requirement for the mechanical cooling.
Similarly, the heat reflective, polycarbonate cladding to the northern facade of the wine-making area replaces artificial lighting with filtered natural sunlight.
At night the wall becomes translucent, exposing the profile of the winemaking equipment within. The winery roof captures approximately 500,000 litres of water annually that is harvested and filtered for use in wine production.
The new winery sits adjacent to an existing cellar door, and is very much intended to enable public engagement with the wine making process. A meandering path leads patrons from wine tasting, through a series of landscaped spaces, to views of the production area and vines beyond.

