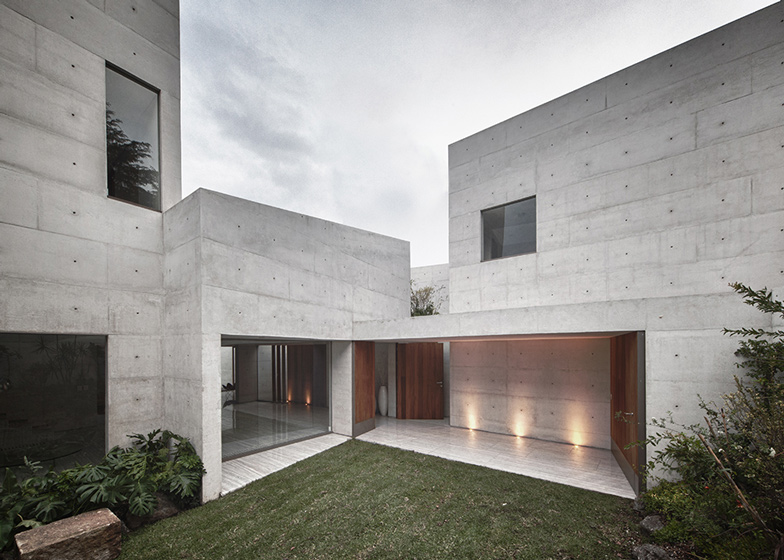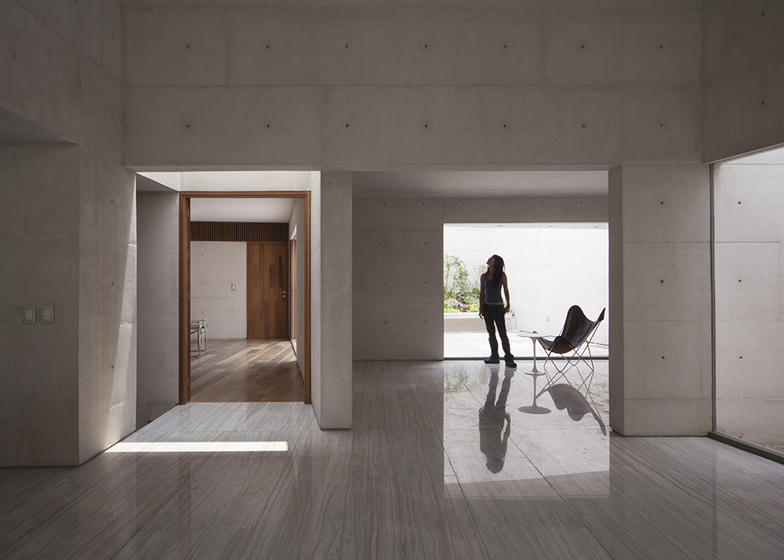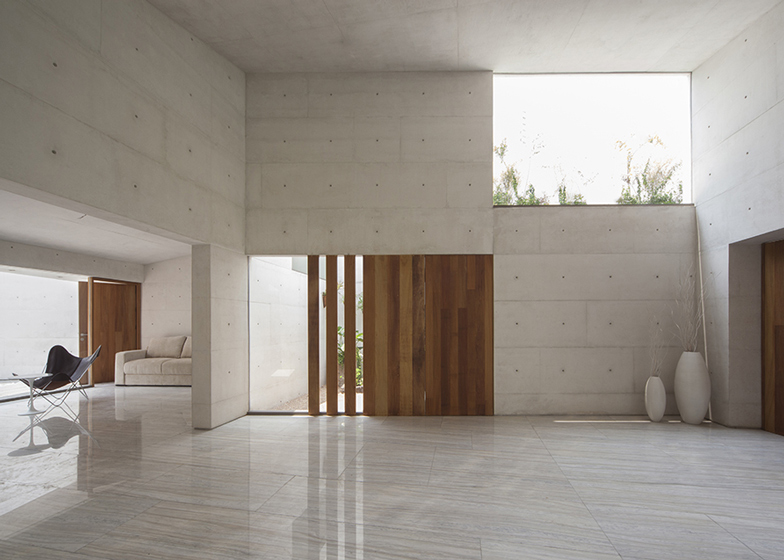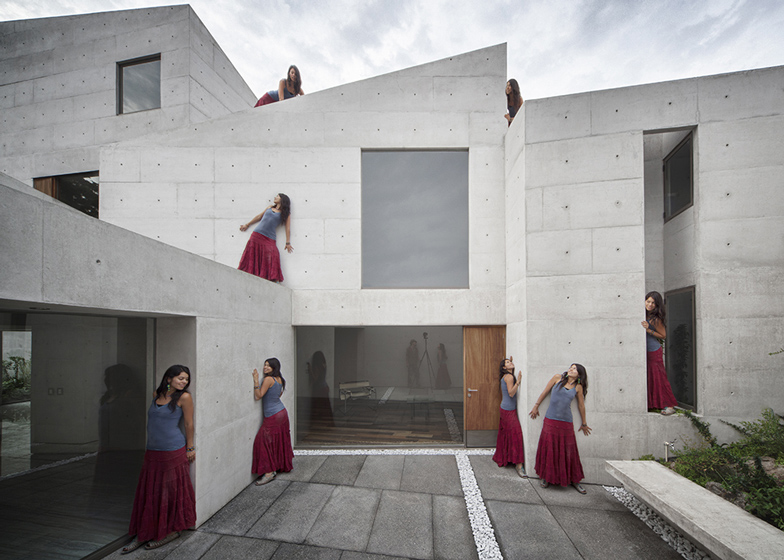This house near Mexico City by local office MMX Studio comprises an assortment of exposed concrete buildings arranged around small gardens and courtyards (+ slideshow).
Located west of the city in an area known as La Herradura, Cap House was designed by MMX Studio as an ensemble of one-, two- and three-storey blocks, which open out to gardens on two different levels.
"The dwelling should not be the result of fragmenting a larger envelope, on the contrary, it should be the outcome of adding multiple rooms, each one with its own scale, proportions and identity," said architect Emmanuel Ramirez.
An entrance punctures the perimeter wall of the front courtyard, leading through to spacious living and dining areas on the ground floor, as well as a single-car garage.
The first floor contains additional living rooms, which open out to a plant-covered roof terrace, while the uppermost floor accommodates a bedroom and adjoining bathroom.
The concrete walls remain exposed inside the house as well as outside, contrasting with wooden doors and window frames.
Alongside the traditional architectural photography, photographer Yoshihiro Koitani composed one image showing the same woman in eight different positions.
"We have always been interested in exploring all the ways in which the spaces can be used," Ramirez told Dezeen. "We gave the photographer total freedom to decide how the space can be inhabited beyond the obvious, and it is through this image that we can understand a sense of scale and flexibility."
Other houses we've featured from Mexico City includes a house with a slate facade and a three-storey wall of plants, a black house with a high-walled courtyard and a house with overlapping rectilinear blocks of glass and concrete. See more architecture in Mexico City »
Here's a project description from the architects:
CAP House
Located in a residential neighbourhood at the west of Mexico City, the house responds to a fragmented urban environment where the volumetric configuration of the buildings creates an uneven landscape of colours and volumes.
The proposal adopts the logic of its context, and applies it within the plot by subdividing the program into its diverse parts.
Each space takes shape as a response to the specific needs of the program and gets added onto a larger cluster of articulated volumes.
Thus, the formal manifestation of the idea gets away from the more traditional operation of subdividing a larger envelope and instead, works with a logic of adding units of varying characteristics to create an ensemble rather than a standalone piece.
This project explores the idea of the room as the basic unit of the house. The dwelling should not be the result of fragmenting a larger envelope, on the contrary, it should be the outcome of adding multiple rooms, each one with its own scale, proportions and identity.
The scale of each room and the openings of the volumes are determined by the needs of the interior spaces, thus they manifest through the façade as a relaxed and non-committed gesture.
Nodes of vertical movement, courtyards and gardens create a balance within the sequential progression of rooms across the site.
The geometric outcome of this operation creates an articulated pattern of interlocked volumes and voids that complement one another within the scheme.
Location: Mexico City, Mexico
Client: JAR & MCSV
Date: 2013
Status: Built
Type: Residental
Credits: Jorge Arvizu, Ignacio Del Rio, Emmanuel Ramirez, Diego Ricalde Team: Javier Moctezuma, Erendira Tranquilino







