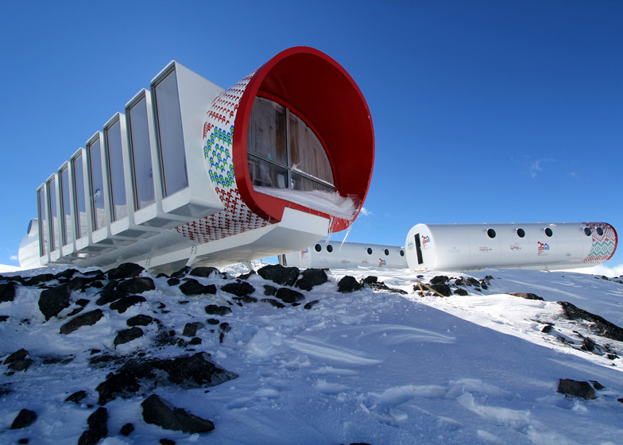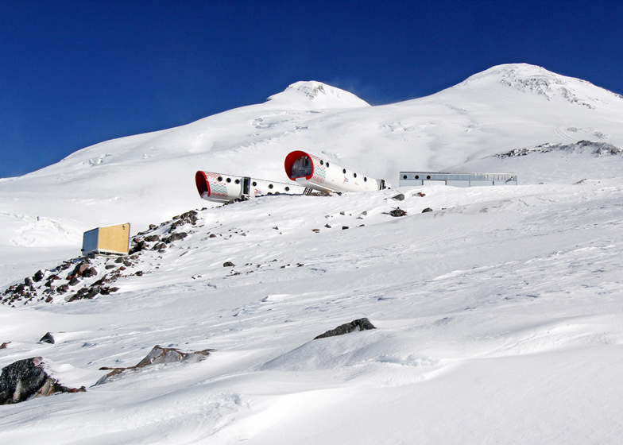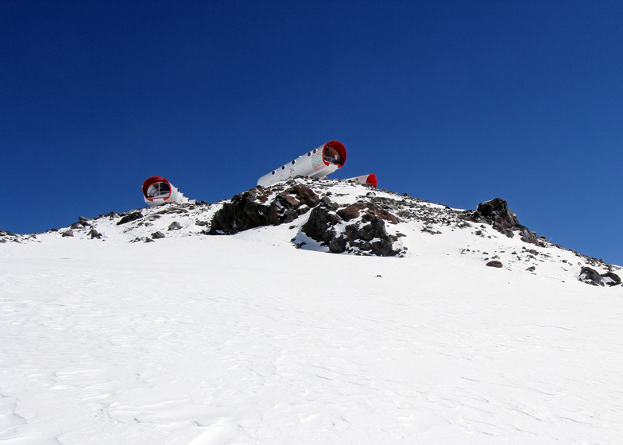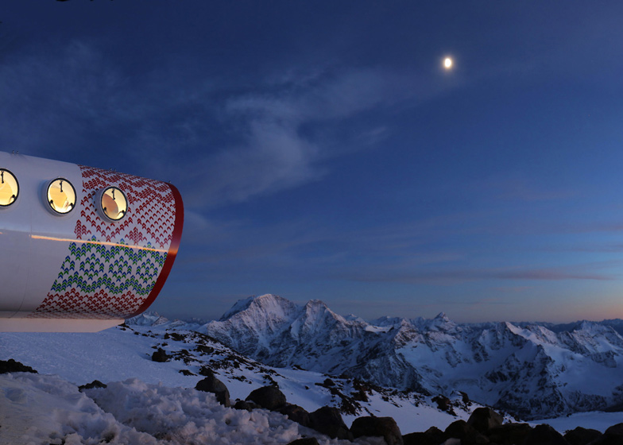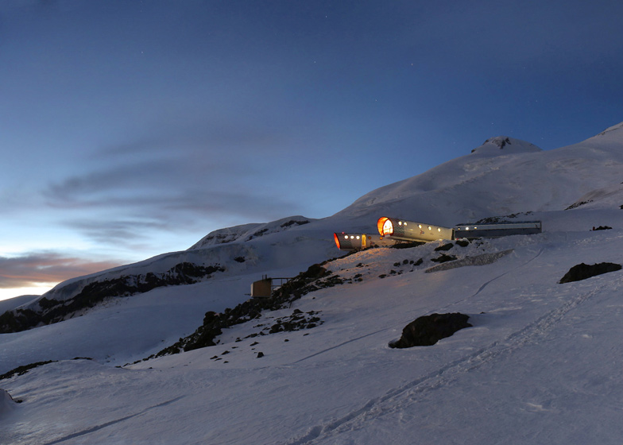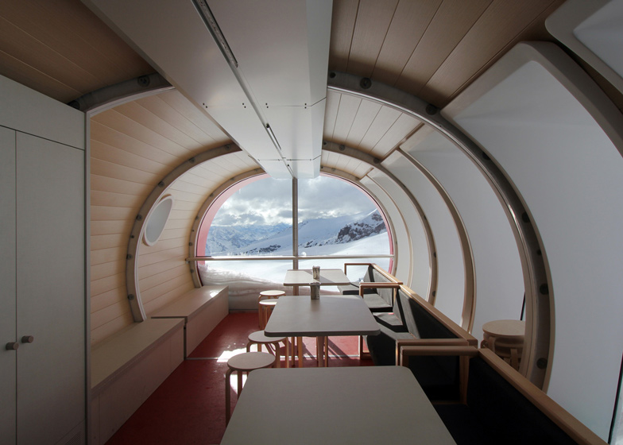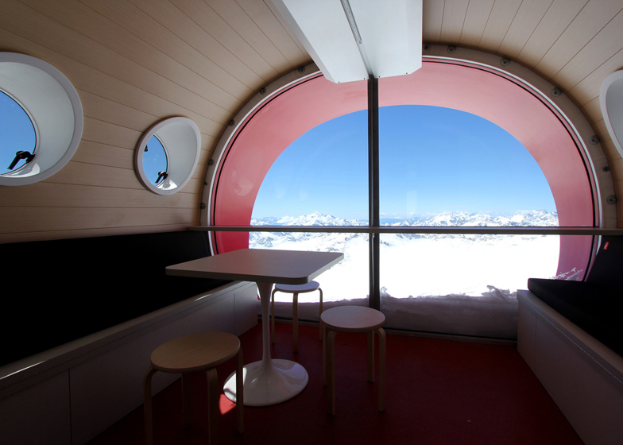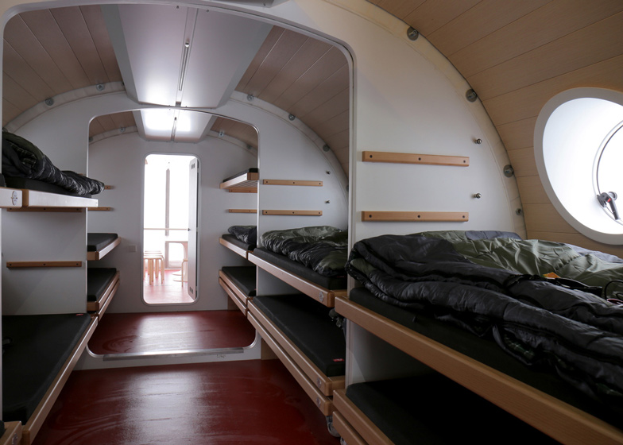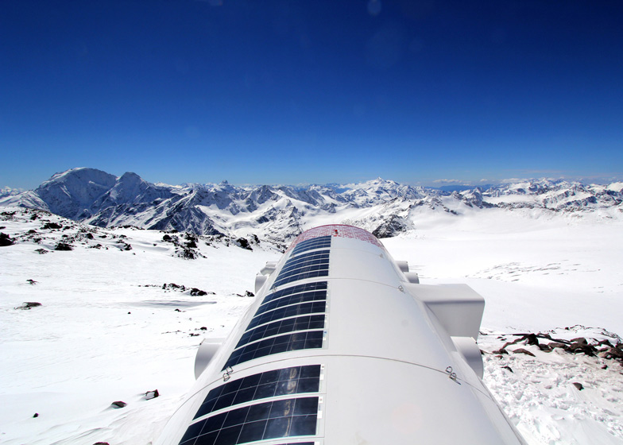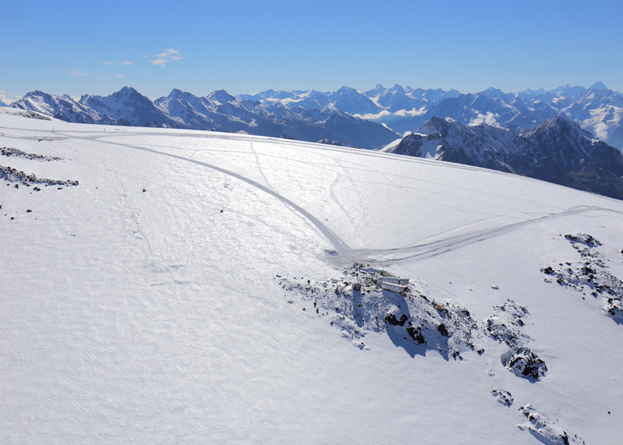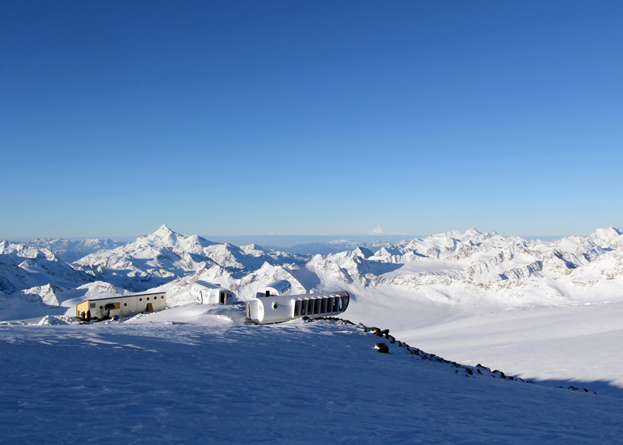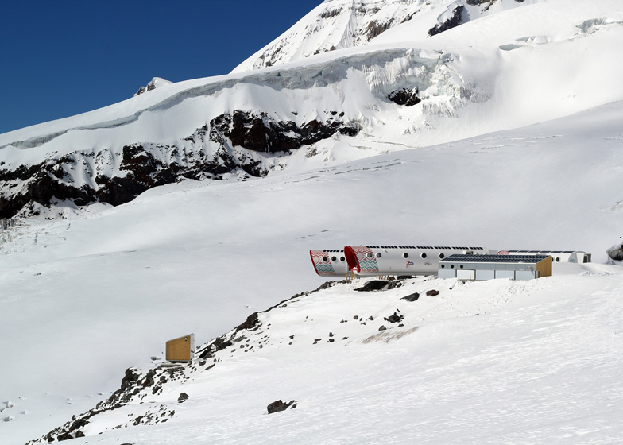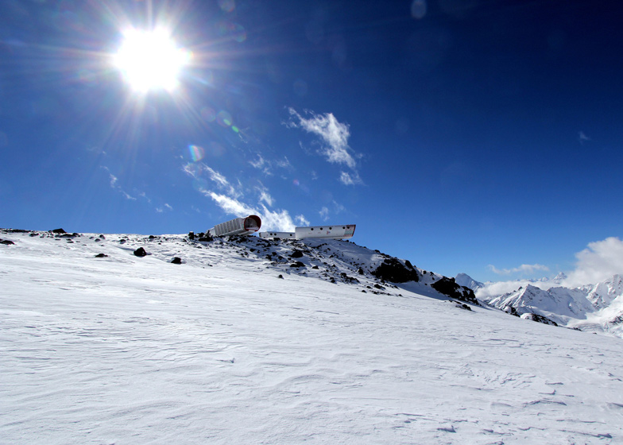A hotel comprising four prefabricated fibreglass tubes has opened near the top of Europe's highest peak (+ slideshow).
Named LEAPrus 3912, the complex is designed by LEAPfactory, a team of Italian architects who specialise in designing accommodation for extreme environments and who previously constructed a survival unit atop a mountain in the Alps.
The hotel is located on the southern side of Mount Elbrus, a dormant volcano with an altitude of 5642 metres in Caucasus, Russia, and it offers accommodation for up to 49 mountain climbers.
Communal bedrooms and lounge areas are contained within two of the tubes, while a third houses a restaurant and staff accommodation. Toilets and showers are located within a smaller fourth block.
All four bunkers were prefabricated in Italy using a composite sandwich of resin and fibreglass. They were then airlifted to the site in pieces and assembled by a team of technicians.
The architects integrated various technologies into the structures to make efficient use of energy and to recycle available resources.
These include a system that melts snow to supply water for sanitation, a hybrid system that produces electricity and a sewage treatment plant.
"The activity of LEAPfactory is centred on the continued search for and the realisation of innovative solutions in response to the problems of creating infrastructures in the natural environment," said the designers.
The hotel opened to the public in September and is operated by the North Caucasus Mountain Club. It is the first phase in a series of planned projects intended to encourage tourism in the region.
Photography is by the architects.
Here's a project description from LEAPfactory:
LEAPrus 3912 is the name of the new Eco-Hotel located on the southern side of Mount Elbrus, at 4.000 metres in altitude: completed by Italian firm LEAPfactory in September 2013 it is now already open to the public.
Mount Elbrus is the highest peak in Europe, and is one of the Seven Summits, the circuit of the highest mountains in each of the seven continents. It is located at the centre of the Northern range in the Russian Caucasus, halfway between the Black Sea and the Caspian Sea. Mt Elbrus is a dormant volcano, characterised by twin summits of 5642 and 5621 metres, dominating all the mountains in the area, the lowest of which is at least 1000 metres. Its environmental and climatic conditions are known for their extreme severity.
The installation of LEAPrus 3912 was developed on behalf of the North Caucasus Mountain Club, a Russian company which is responsible for the development of tourism of the mountainous region in the North of the Russian Caucasus; LEAPrus 3912 is the first stage in the complete reorganisation of hospitality on Mount Elbrus. The entire region has a great potential for tourism: the vastness of the unique natural landscapes and the ancient troubled history of its peoples are the centrepiece of a great potential interest.
The complex is situated on the normal ascent route of the mountain, on the immense southern glacier, a few hundred metres from the historic refuge Priut 11, destroyed by fire in the 1990s and never rebuilt.
The new station accommodation is structured with four completely prefabricated buildings. The modular structures were designed and manufactured in Italy by LEAPfactory, and then transported to Russia. The installation on the slopes of the Mount Elbrus took place in a few days in July; the modules were transported by helicopter and assembled by a team of highly trained technicians from the company.
In the first days of September, after the final set-up of the technological systems the Eco-Hotel has been opened for activities.
LEAPrus 3912 in brief
» altitude: 4.000 metres above sea level
» 49 beds, living area, restaurant with kitchen, toilets, reception and staff accommodation
» 3 separate LEAPs1 units, with synthetic composite shells
» 2 newly designed s2 type units, with natural composite shells, in which the toilets, the biological depurifier and the sophisticated technological systems are housed
» timing for the project realisation: 10 months in total, just 20 days after positioning "in situ" before the opening to the public
The structures of the new alpine station are made with durable materials of the highest quality, using cutting-edge technologies in the field of environmental sustainability.
Getting the best possible performance in terms of energy efficiency and home comfort was the main goal along with the achievement of maximum self-sufficiency of the new settlement on the highest mountain in Europe.
» the high efficiency structural shells contribute to the dramatic reduction of the energy requirement which supplies lighting, heating and indoor air treatment, hot water and a system for monitoring and remote management of all devices
» a stand-alone hybrid system for the production of energy, with high efficiency and integration of the various sources used, with an innovative park for the ecological accumulation of sodium
» a specific internal air circulation system with heat recovery
» LED lighting
» underfloor heating designed to work at very low outdoor temperatures
» a system for melting of snow for the supply of water to the sanitation services
» a sewage treatment plant (LEAPecoR) specifically designed to work at high altitude that permits the centre to almost completely overcome the dispersion of organic pollutants into the environment
» the whole system is regulated and controlled, also remotely via satellite, facilitating effective management of the structure throughout the year
The interiors and the architectural design of the units are unique in the panorama of buildings at high altitude: there is a close visual relationship with the surrounding landscape, they have elegance, functionality and durability – and are carefully designed to provide users with real comfort. The Italian company that designs and manufactures modular prefabricated buildings with minimal environmental impact, LEAPfactory has realised already the successful of Nuova Capanna Gervasutti (Mont Blanc, Courmayeur, 2011). The activity of LEAPfactory is centred on the continued search for and the realisation of innovative solutions in response to the problems of creating infrastructures in the natural environment.
Designers: Luca Gentilcore, Stefano Testa, Davide Barreri, Morena Caredda
Project Team: Edoardo Boero, Stefano Girodo, Tamara Panetta, Edoardo Riva
Geologist: Alberto Morino (Gd Test)
Structural engineer: Luca Olivari (Olivari Composite Engineering), Andrea Bruzzone
Energy and plant systems: E++ srl, DANTE srl, SASSO srl
Client Relationship Manager: Cristiana Minetto
Client: North Caucasus Mountain Club
Project Responsible: Andrey Kataev
Main Technical Partners: ACTIS, CICLES, CLEAF, FIAMM, GEMAP, GERFLOR, GIOCOsolution, GP Tecno, GVM arreda, HOVAL, LCM group, NAYLcomposite, NDA nova design automazioni, NORDCOMPENSATI, SALT, VABER
Leap on site equipe: Alberto Altavilla, Gabriele Basile, Saverio Crocco, Emanuele Foglia, Giorgio Garzena, Luciano Pisu, Stefano Quaranta, Andrea Sasso, Paolo Sasso, Alessandro Simeoni, Roberto Toffanin, Luca Tomatis

