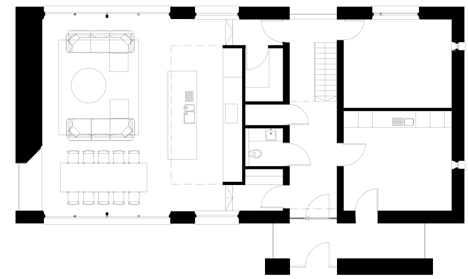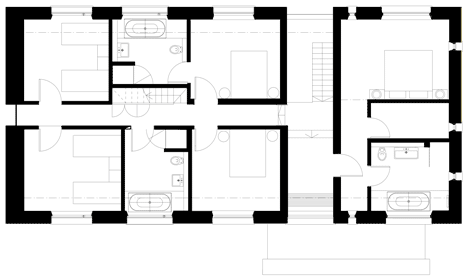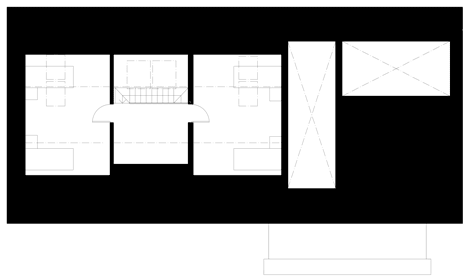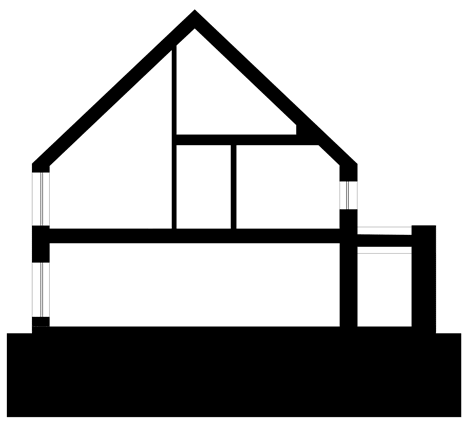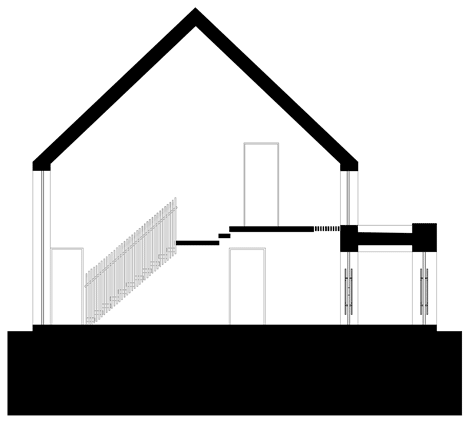Mortehoe House by McLean Quinlan Architects
Walls of weathered stone and timber surround this gabled family retreat by British studio McLean Quinlan Architects on the Devon coastline in south-west England (+ slideshow).
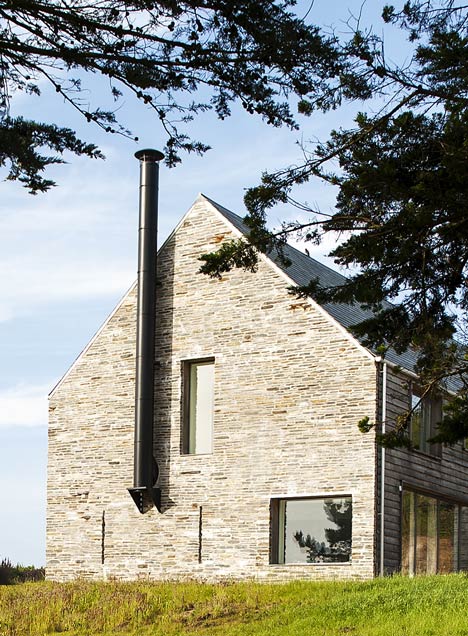
McLean Quinlan Architects located the building against a slope, in a position that offers views of both the surrounding countryside and the ocean.
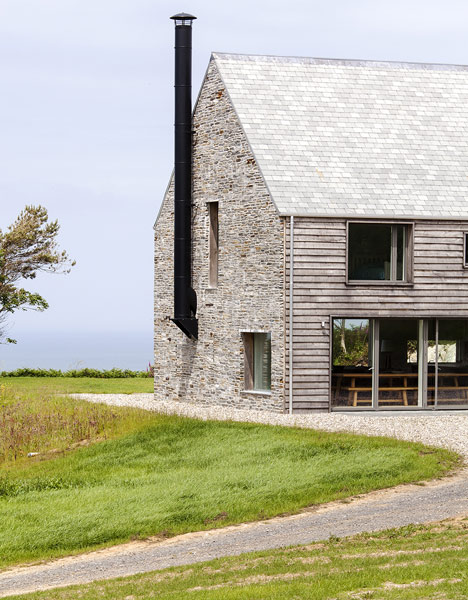
Wooden panels clad the long sides of the building, while the gabled ends are constructed from stone and the pitched roof is covered with grey slate.
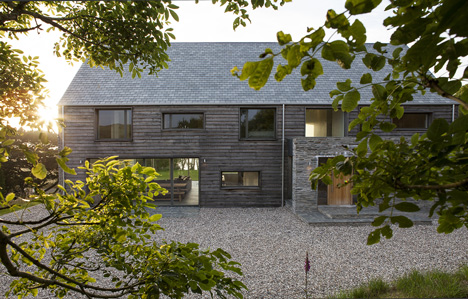
The architects intended this materials palette to reference the aesthetic of American summer houses. "The clients had in mind initially elements of a New England beach house, and so external materials of green oak boarding were used together with the local stone," said architect Kate Quinlan.
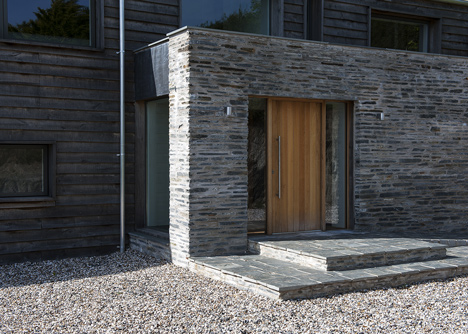
A protruding stone wall marks the house's entrance, leading through a heavy wooden door to a "mud room" used for drying wetsuits and storing wet-weather clothing such as overcoats and wellington boots.
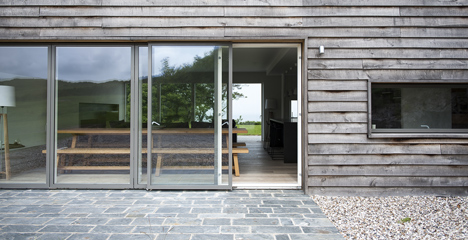
An open-plan kitchen, living room and dining area occupies most of the ground level, and includes a children's play area, a large larder for storing food and a laundry space.
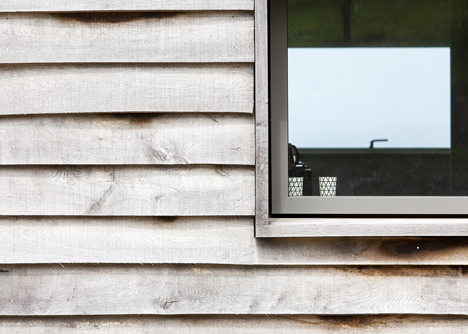
A staircase spans the width of the house, leading up to a first floor containing five bedrooms and three bathrooms - offering plenty of space for guests. A second staircase is hidden amongst the closets, ascending to an attic with two extra bedrooms.
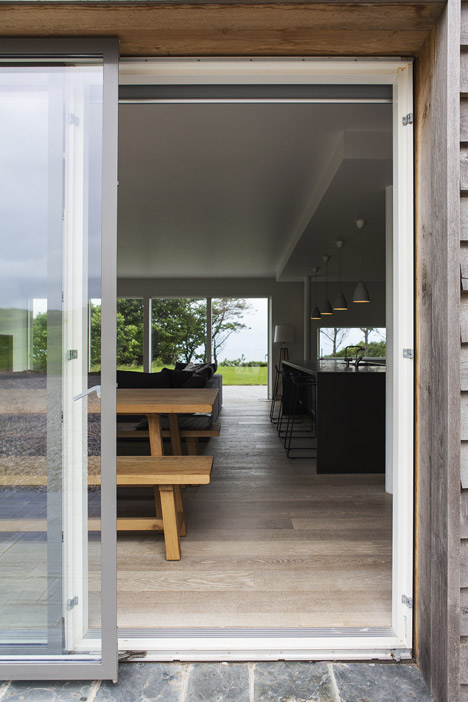
Other waterside holiday homes on Dezeen include a raw concrete summerhouse on a Swedish island, a house clad with seaweed pillows in Denmark and a small wooden house on Scotland's Isle of Skye. See more holiday homes »
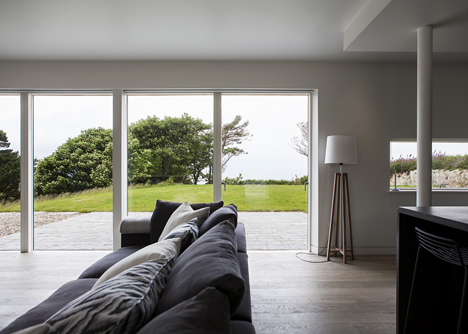
Here's a project description from the architects:
Morthoe House
The house in located a small village on the North Devon Coast. It was built as a holiday home for the family, and designed to maximise the number of bedrooms and open living space.
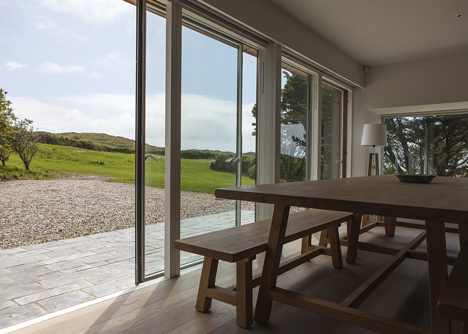
The site is accessed down a long drive and the building is tucked up against the slope of the site to make the most of the long views down to the sea from the upper levels.
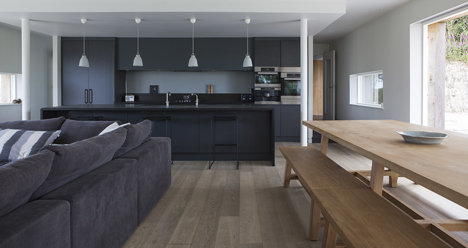
A stone gable end is the first glimpse you get of this building with a dark industrial chimney dark against grey stone.
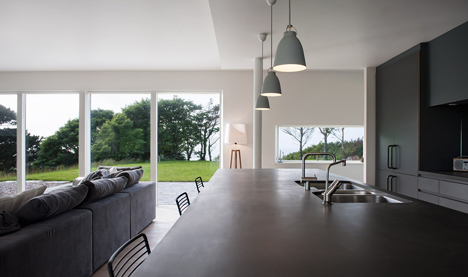
The clients had in mind initially elements of a New England beach house, and so external materials of green oak boarding was used together with the local stone.
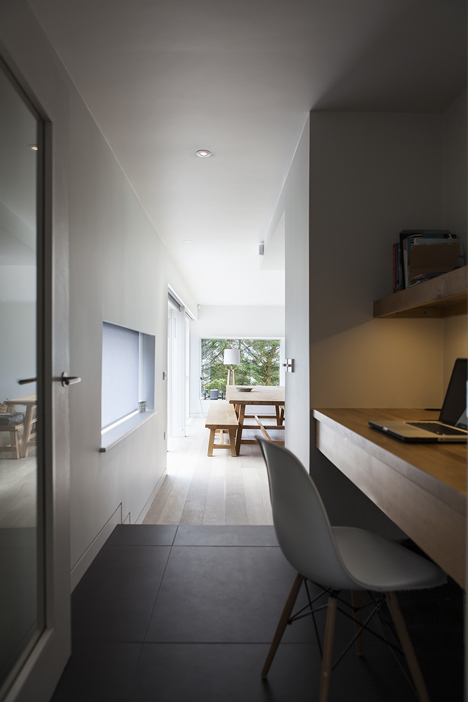
The resulting building is simple in form. A neat pitched volume coupled with a generous entrance porch.
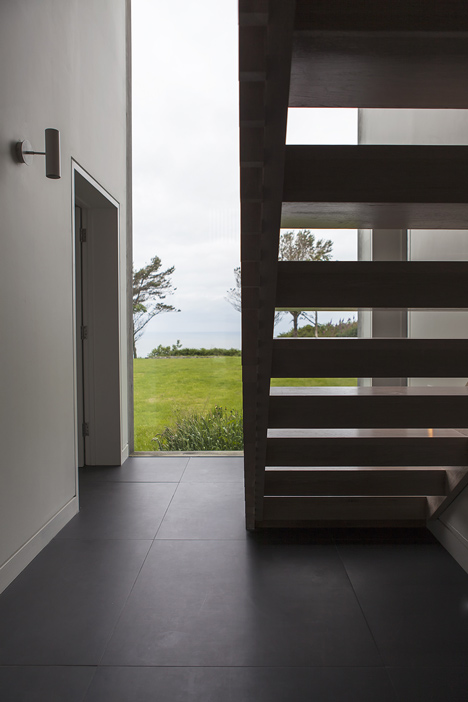
This provides a formal entrance and provides direct access to a large mud room for drying wetsuits wet from days out surfing, and drying out muddy boots from walking the costal paths.
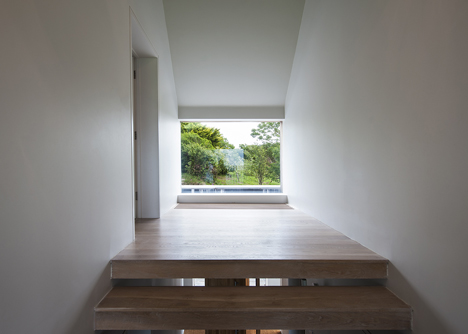
The building is split down the centre by a central stair. On entering the hall opens up to a double height space with views of the garden.
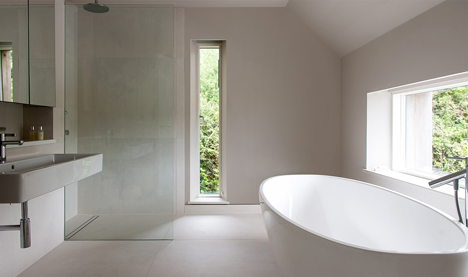
The main living space is open plan, with a separate games space for the kids and the practical necessities of a large larder and laundry.
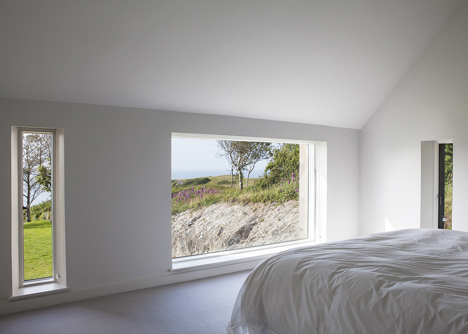
Up the open tread stairs, on the first floor the spit volumes separate the master bedroom suite from the main bedroom wing.
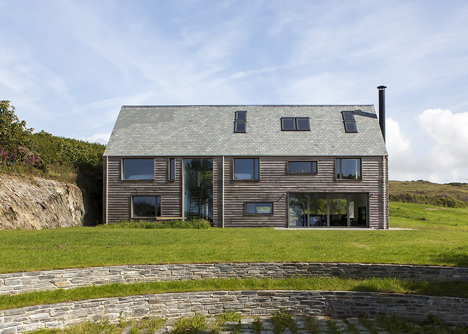
Here there is a long corridor with a single pane window at the far end leads to 4 double bedrooms.
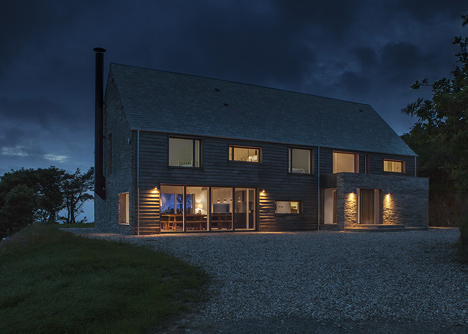
Half way along is a 'secret stair, tucked amongst the linen cupboards, which winds up to take you to to two further attic bedrooms above.
