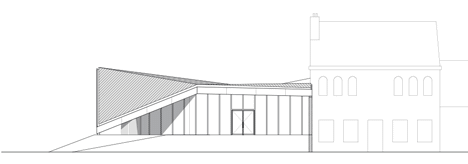Community Home by Marc Koehler Architects
Dutch studio Marc Koehler Architects has extended a former primary school in rural Belgium to create a community centre with a folded roof (+ slideshow).
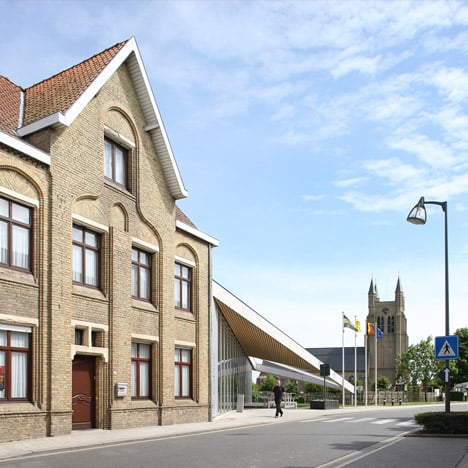
Marc Koehler Architects designed the building for the Flemish government in the small village of Loker. It is one of eight government-funded projects across the province of West Flanders, which will see existing community facilities upgraded as part of a bid to attract new residents.
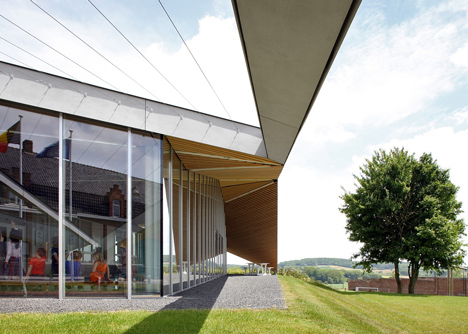
A steel framework creates the faceted roof of the new structure, which is clad externally with corrugated fibre-cement panels and lined internally with timber.
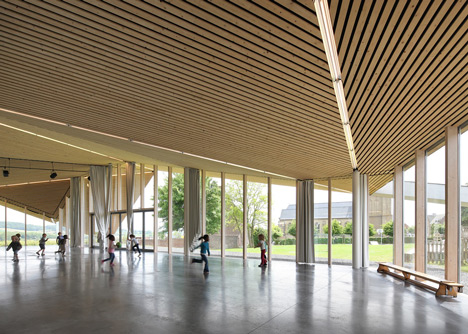
The walls of the building are glazed and surround a large hall that can be used for different community events, from performances and exhibitions to parties and sporting activities.
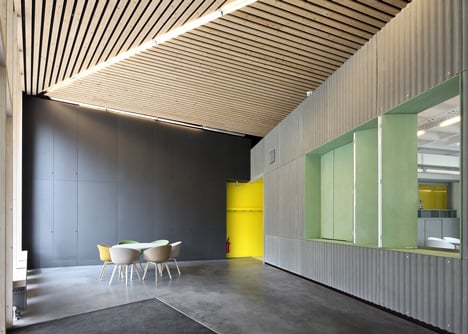
Curtains enable the space to be subdivided, allowing different activities to take place simultaneously.
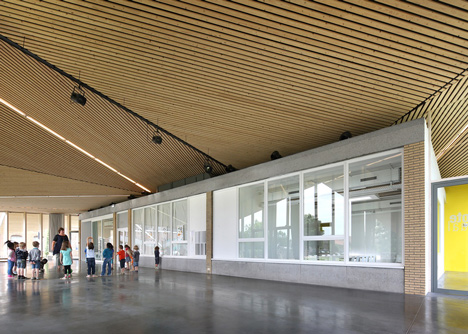
A canteen, meeting rooms, bathrooms and storage space are located within the old school building.
"By re-using the existing 1960s building we create a layered reading of the history of the place," the architects said. "Our task was creating an innovative, multifunctional building in a sensitive, historical environment."
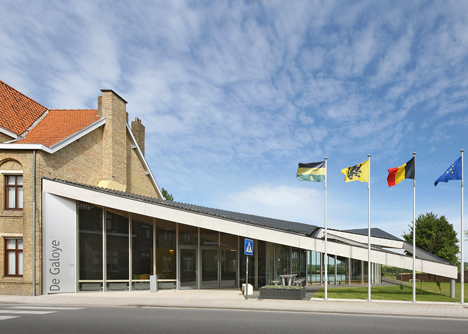
The corrugated roof material is intended to match the rooftops of nearby barns, while the angled forms were designed to be reminiscent of the folds of the surrounding landscape.
The roof also cantilevers beyond the glazed facade, helping to shade the building from direct sunlight.
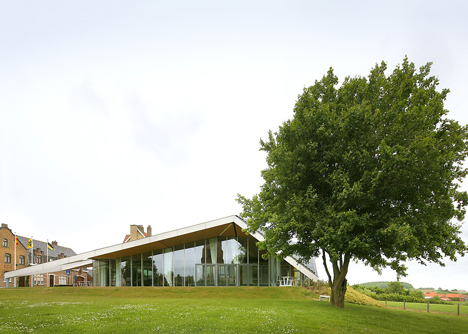
Marc Koehler founded his architecture studio in 2005. Past projects include a corner house in the Nieuw Leyden district of Amsterdam, completed in collaboration with architect Sophie Valla.
Photography is by Filip Dujardin.
Here's a project description from the architects:
Community Home
A compact and ecological community home
The building is located in Loker, a small village (600 inhabitants) in the east of Flanders. The project is the result of our winning entry for the Open Call competition, organised by the Flemish government. Our project is the first of eight projects to be completed in the eight sub-districts of the municipality of Heuvelland. As such it can be seen as an impulse for social change, of Flemish villages modernising and upgrading their facilities to attract a potential suburban dweller, returning to the rural landscape. So our task was creating an innovative, multifunctional building in a sensitive historic environment.
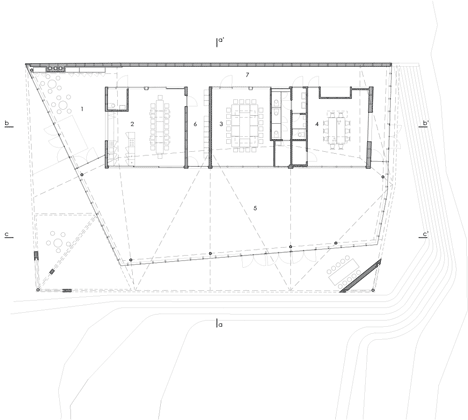
Urban integration
The building consists of a reused part of the existing structure of a primary school build in the 60's, covered by a large folding roof with a glazed façade. The changing shade, created by the various angles of the roof parts reminds of the surrounding patch-work landscape, while the corrugated roofing-material is similar to that used in neighbouring barns.
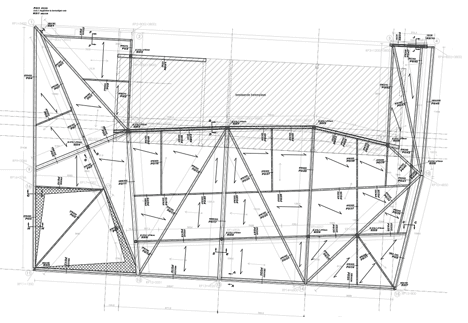
The glazed façade provides a generous view over the surroundings, with an emphasis on the Sint-Petrus church, and the sloping landscape of the Kemmelberg. With reusing the existing 60’s building, we create a layered reading of the history of that place.

Diversity under one roof
The reused school-building houses the more intimate spaces, like the canteen, storage, sanitary spaces and meeting rooms. The polyvalent, open space can be used for a large variety of activities, like performances, gatherings, exhibitions, sports or parties. The smaller rooms can be opened up towards the polyvalent space, extending their potential, but the large space can also be divided by curtains so that several programs can coexist simultaneously.

Sustainable use
The competition prescribed the demolition of the whole existing building, but proposed to preserve the asbestos-free part of the structure, works out in our favour. We created a financial advantage not having to construct new specific spaces, allowing for the polyvalent space to become larger then requested.

A natural climate compartmentalisation of use and energy management is automatically created by the two main components of the building. The cantilevering roof acts as passive sun shading, blocking direct sunlight from entering the building in the summer, but allowing sunlight to heat the building in the winter. Another effort is made with the selection of building materials. Carbon neutral fibre cement panels are used for roofing, but also for interior cladding.
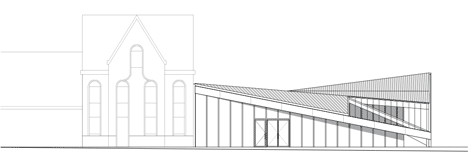
Location: Dikkebusstraat 131, 8950 Heuvelland (Loker)
Owner: Municipality of Heuvelland
Occupant: Community of Loker
Architects: Marc Koehler Architects
Executive Architects: Import Export Architecture
Project team: Marc Koehler, Rafael Aliende, Willem Bekers, Martijn de Geus, Job Mouwen,
Oscar Rommens, Carlos Moreira, Miriam Tocino, Jakub Zoha and Tieme Zwartbol
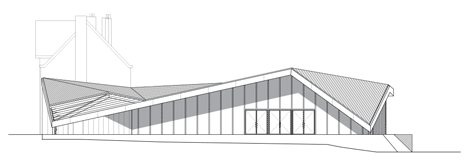
Construction time: 2011-2012
Structural Planning: LIME engineering
Heating: Studiebureau Viaene
Lighting: Studiebureau Viaene
Electrical Installations: Studiebureau Viaene
Type of construction: steel structure
Materials: In situ concrete floors / steel structure/ wooden ceiling/ laminated wood
glazing frames / aluminium glazing profiles / fibercement plates (roof and interior walls).
Gross area: 550 m2
Gross volume: 2600 m3
