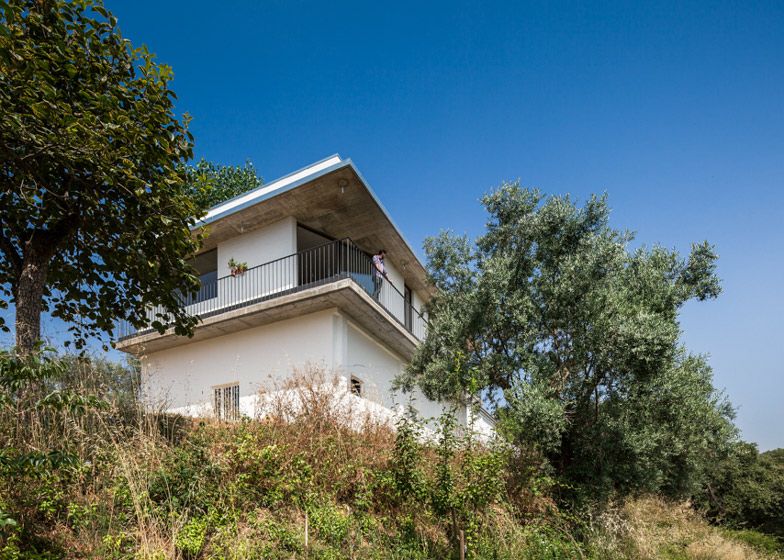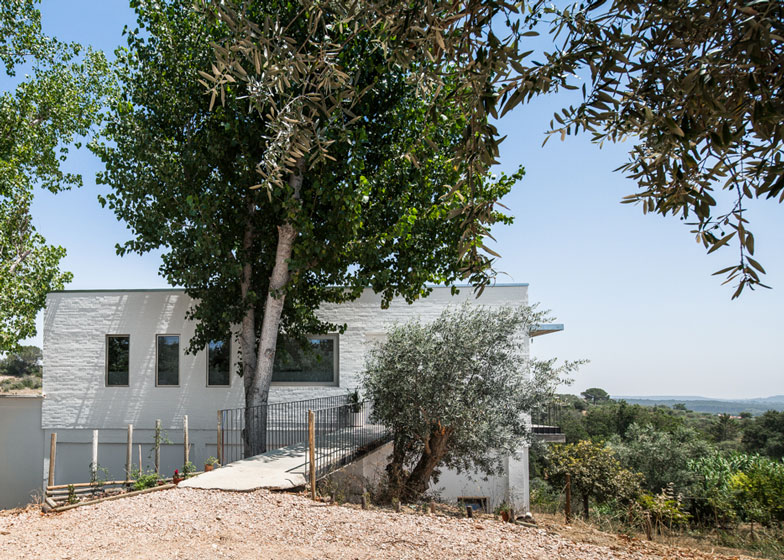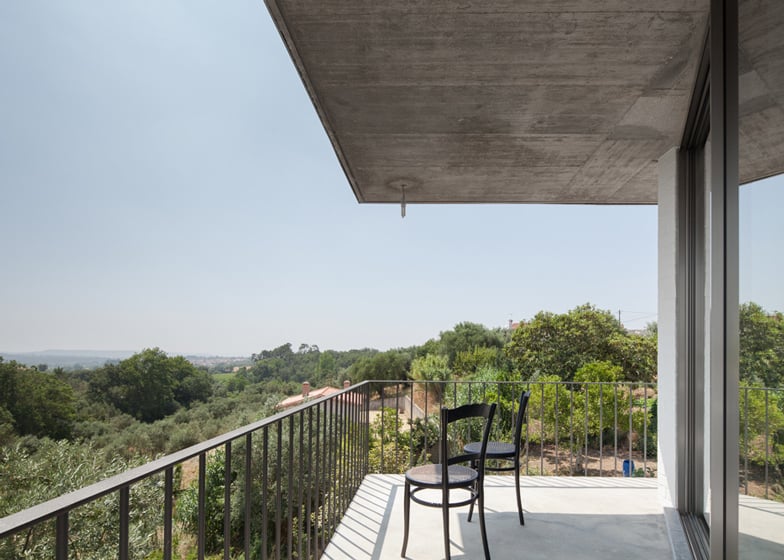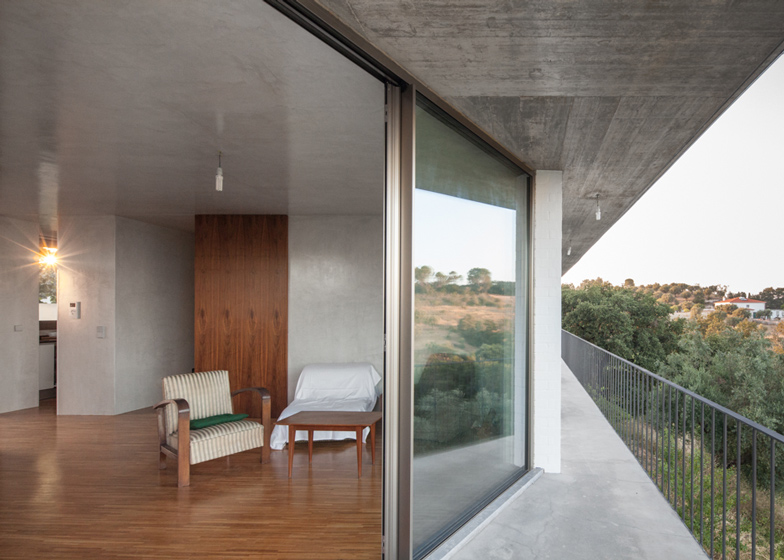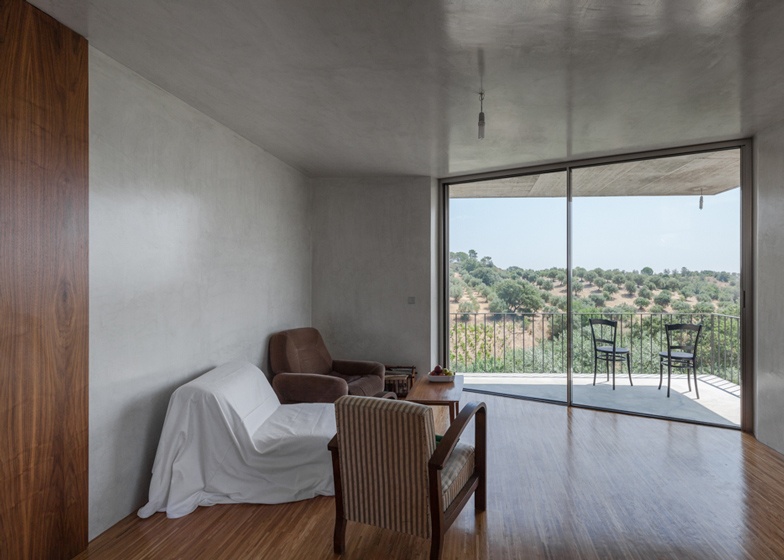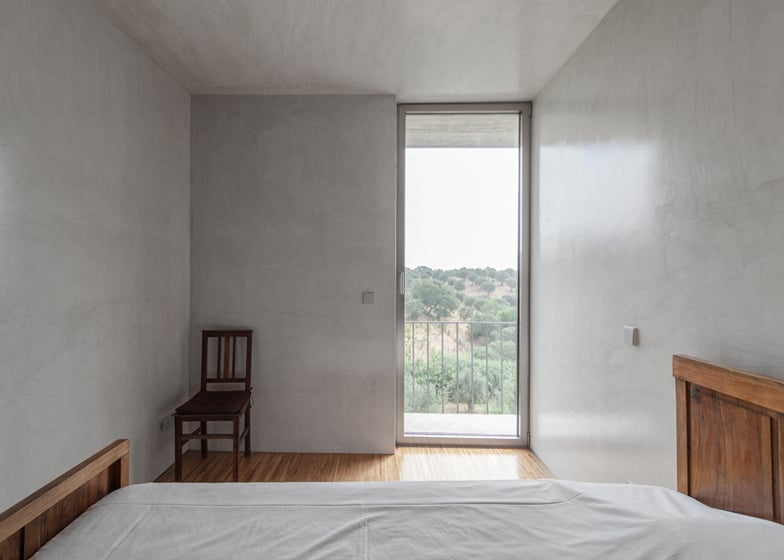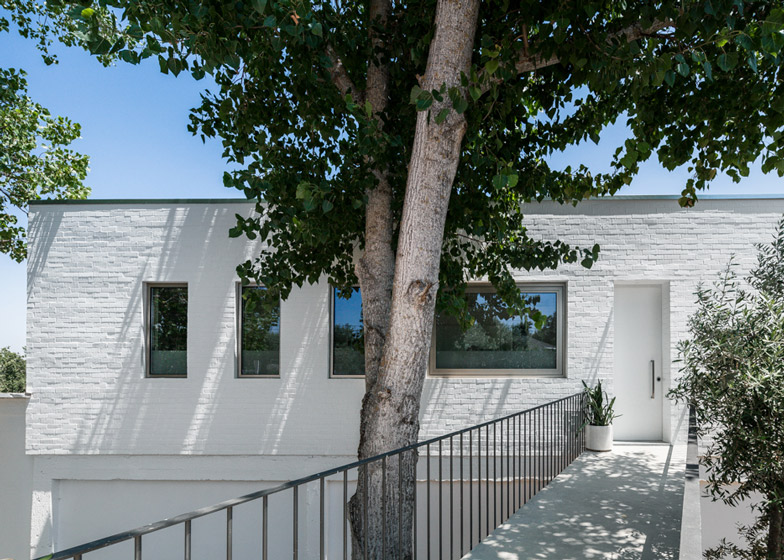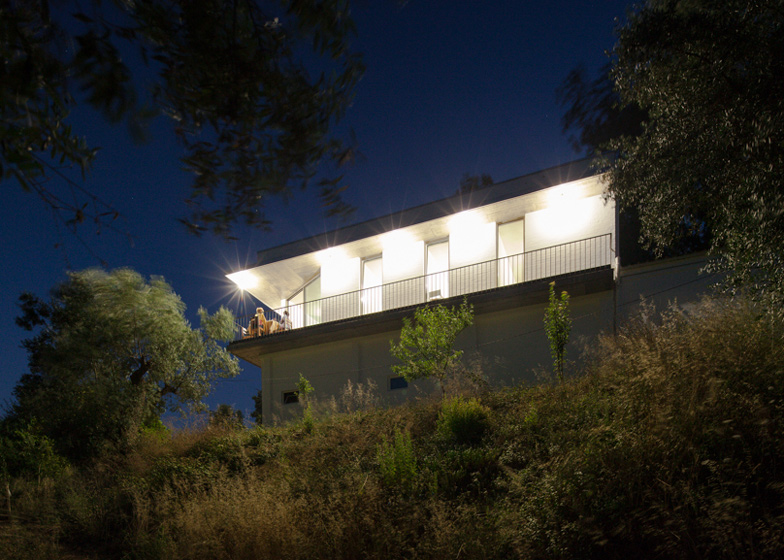This house by Portuguese architect Miguel Marcelino rests on top of an old warehouse in Torres Novas, central Portugal (+ slideshow).
Miguel Marcelino extended the existing building upwards to create the single-storey residence, which overlooks a valley planted with olive groves.
The warehouse was first built in the 1980s and was originally planned as a two-storey structure, although it has taken 30 years for the second phase of construction to take place.
Marcelino used brickwork for the exterior of the extension, then added white paint to unite the two floors.
A protruding concrete slab divides the two storeys and creates a balcony around two sides of the building, while a similar-sized roof slab forms a canopy overhead.
A bridge with a steel balustrade leads to the house's entrance from the adjacent hillside and is positioned alongside a large olive tree.
The entrance hall opens out into a living and dining area, featuring a sliced-off south-east corner that increases the size of the surrounding balcony.
Three bedrooms are positioned along the east side of the house, while the kitchen and bathroom sit on the opposite side.
Concrete walls and ceilings are exposed in each room and timber panels covers the floor.
Photography is by Joao Morgado.
Here's a short description from the architects:
House on a Warehouse
The briefing was to build a three-bedroom house on top of a warehouse built in the 80's, where part of the roof was made with a flat slab and a small balcony, precisely with that idea of later building the house.
Given the constraints of the existing warehouse, the house shape turns out to be automatically set: a box that rests on the existing structure.
The rooms are placed to the east, the toilets to the west, as well as the kitchen, looking to a centennial olive tree.
The existing balcony will be maintained and "duplicated" as a shading element.
The living room is placed south where its south/east corner is diagonally cut in a way that the balcony could enlarge and offer an outdoor area protected from the sun and rain, overlooking the valley.
Miguel Marcelino has completed another recent project also in Portugal - a rural family house with red concrete walls and three separate terraces.

