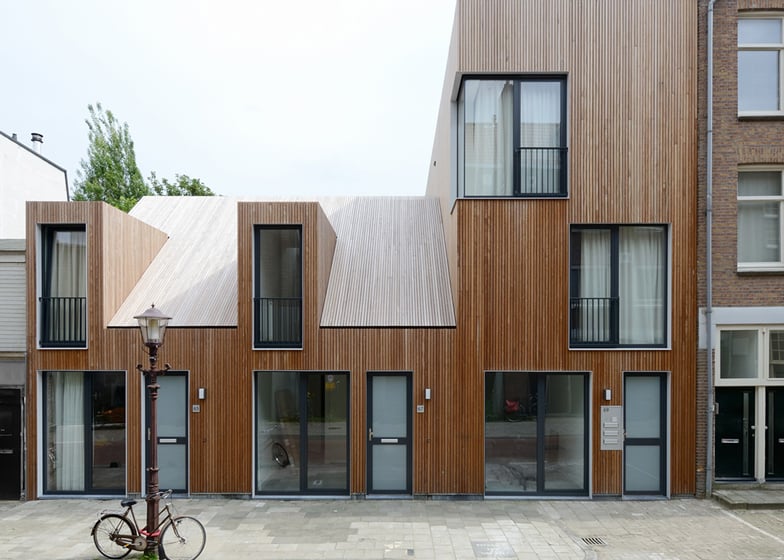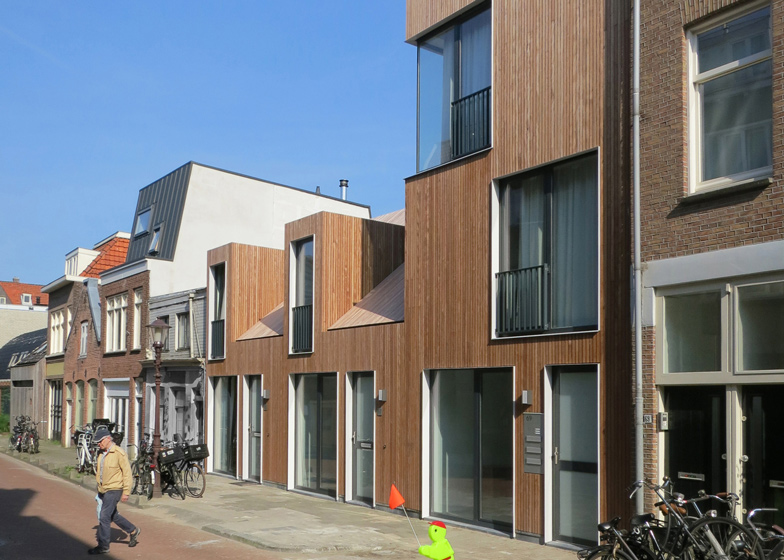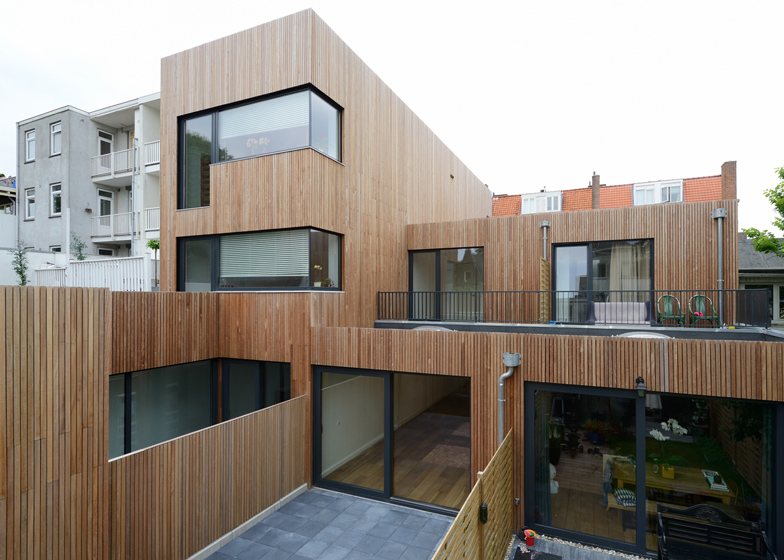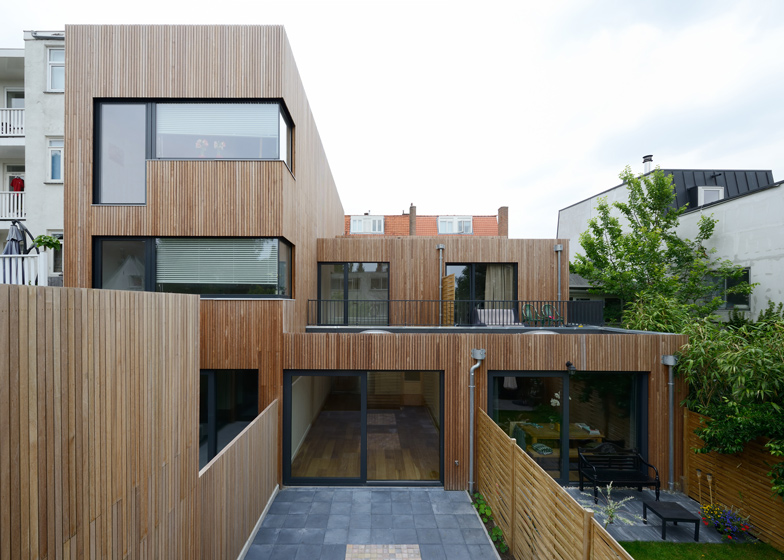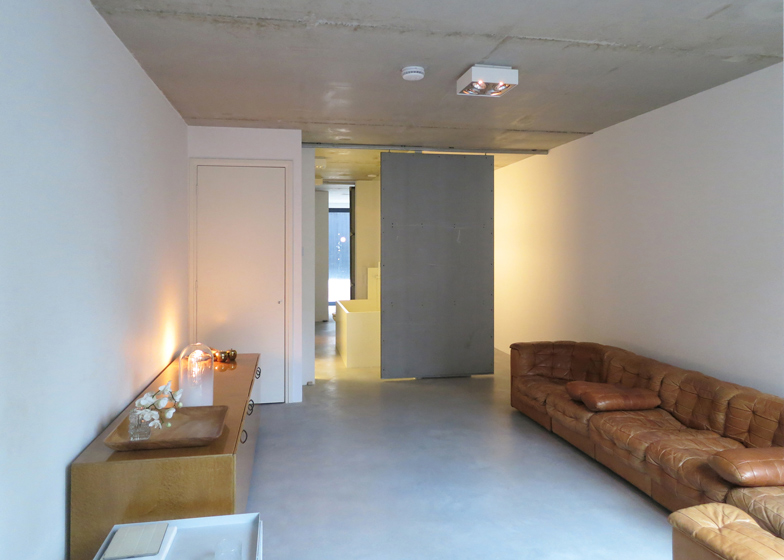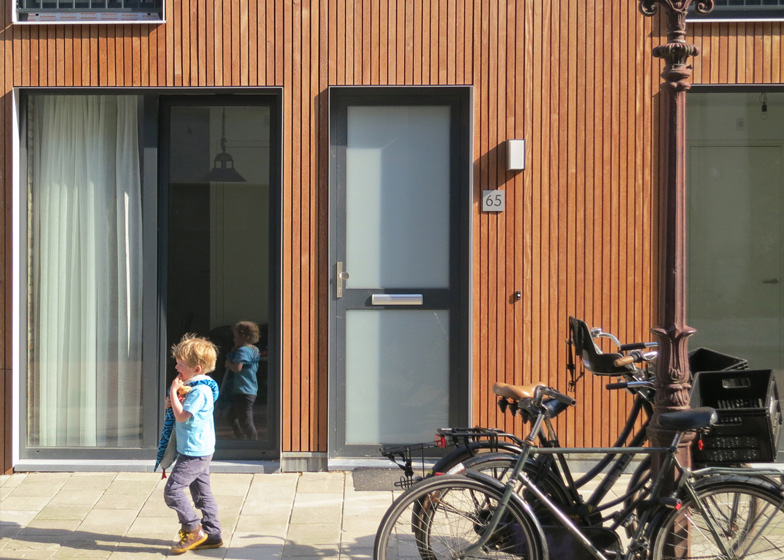Untreated timber cladding and angular dormer windows feature at this small housing development in Amsterdam by Dutch studio M3H Architecten (+ slideshow).
Comprising two narrow houses and a three-storey apartment block, the small development slots into a row of residential buildings in Bellamy, a neighbourhood west of the city centre that has seen a number of renovations and demolitions over the last ten years.
M3H Architecten designed the buildings to fit in with the "unique, diverse and small-scale character" of the suburb, where plot sizes vary and houses are interspersed with commercial buildings.
"The street's architectural characteristics are defined by its staggered facades, irregular plot sizes and the varying heights of its buildings," said the architects.
Timber clads the walls and rooftops of the structures, contrasting with the brick facades of neighbouring buildings. Each facade comprise two layers of wooden slats, plus a water-retaining layer of bitumen that helps the buildings dry quickly when wet.
"The slats are double-layered to help with ventilation," explained the architects. "What is essential when using untreated wood in the Dutch climate is that the wood on the facades be well ventilated so that it can dry quickly after being rained upon."
The designers used a Brazilian timber that will gradually fade to grey over time, and concealed gutters and roof drains behind the facade's outer layer.
Both houses are identical in plan, each with two storeys that open out to rear gardens and first-floor balconies. The apartments also come with private patios, including a large roof terrace that belongs to the top-floor residence.
"Even though these are very small homes, their generous amount of daylight, wide views and large outdoor spaces give each a unique quality and one never has a feeling of being confined," added the architects.
Photography is by Tobias Bader, apart from where otherwise stated.
Here's a project description from the architects:
Wooden Houses
For the past decade, Wenslauer Street in the Bellamy neighbourhood of Amsterdam has been undergoing a metamorphosis. In collaboration with the city council, the Stadgenoot housing corporation and various individuals, architects and small developers, a dozen dwellings have been renovated, and more than ten old houses have been demolished and replaced by new buildings.
The Bellamy neighbourhood is a neighbourhood where living and working have always been mixed, leading to a wide variety of buildings in the area. In 2011, M3H restored a house and built a new 'steel' house. Since then, five M3H-designed dwellings have been built: an ensemble of two houses with gardens and three small apartments.
The development plan for Wenslauer Street and its existing buildings was moulded and altered to suit Bellamy's unique, diverse and small-scale character. In this way, the highly valued historical aspect of the neighbourhood was preserved: because the properties were run-down, they were not eligible for 'protected face', or historical protection status. The street's architectural characteristics are defined by its staggered façades, irregular plot sizes and the varying heights of its buildings. Business lots alternate with smaller and larger residential plots.
The front yards and trees that lined Wenslauer Street at the beginning of the 20th century have disappeared, unlike the adjacent Bellamy Street, where these have been largely preserved. The street's architectural characteristics follow from the irregular plot sizes, which often are determined by commercial or residential zoning. The varying heights of the buildings in the area find their roots in the neighbourhood's village-like character, but Amsterdam contractors and carpenters have also built larger housing blocks next to the original polder development.
In order to make the houses more economically viable for residents, and to encourage home improvement, it's possible to build extensions on the houses. This was recommended in a spatial study created in 2005 by Marina Roosebeek. Using the study as a model, zoning exemptions can be requested for extensions on existing spaces. The spatial study is founded on an analysis of insolation (sunlight) on Wenslauer Street, which is narrow, and also addresses the maintenance of the existing variety and irregular subdivisions of the street, as well as the visual impact of the staggered heights of the buildings.
The building space for M3H's ensemble was determined by the boundaries set forth in the spatial study. For houses 65 and 67, that meant a single-story building on the street side, with a sloped roof. Two single-family dwellings with gardens were built in that space. The sloped roof permits a great deal of sun to fall on the narrow street. A window in the ridge of the roof lets sun into the north-facing kitchen and bedroom.
Wenslauer Street 69 is next to a four-storey building, and was permitted to be three storeys high. It consists of three small apartments, each having its own spatial quality and outdoor space. The residence on the ground floor has a south-facing patio with access to both the living room and bedroom. From the patio a long sightline through the entire residence is visible, from front to back. The apartment on the first floor has a south-facing roof terrace, and the apartment on the second floor has the option for a terrace on its roof.
On the front side of this apartment there is a special corner window that provides a wide view of the whole street. On the rear side, both upper residences have another corner window with views over houses 65 and 67's patios and enclosed yards. Even though these are very small homes, their generous amount of daylight, wide views and large outdoor spaces give each a unique quality, and one never has a feeling of being confined.
The façades, dormer windows and sloping roof surfaces were all constructed with the same material. This serves to create a sculptural dimension with a unique look that suits the diversity of homes on Wenslauer Street. The sculptural quality is strengthened through simple and abstract detailing. The type of wood used is untreated FSC certified Sucupira Amarela, which will, within two years, become uniformly grey.
What is essential when using untreated wood in the Dutch climate is that the wood on the façades be well ventilated so that it can dry quickly after being rained upon. For this, a double layer of slats is placed within the timber framing of the houses, and has a water-retaining layer of bitumen. The slats are double-layered to help with ventilation. The gutters and roof drains are thus easy to hide behind the wooden façade. This also compliments the sculptural aspect of the construction.
The ensemble was built as a hybrid construction. The structural shell was made in a way common in The Netherlands: with sand lime brick walls and wide slab concrete flooring. The façades, dormer windows and sloping roofs were timber-framed. Despite a limited budget, M3H tried to include wood in as many elements as possible. The Wenslauer Street houses demonstrate a shift in the application of wood for construction and components of the façade not often seen in The Netherlands. In the brick city of Amsterdam, it's uncommon to use wood. In fitting wood into our plan for this project, we hope to contribute to a wider acceptance of wooden buildings made by commissioning parties, contractors and residents.
Project Title: Wooden Houses, Wenslauer Street 65-69
Client: Sticks & Stones Developments Ltd.
Architect: M3H architecten
Site area: 323m2
Gross Floor area: 440m2
Location: Wenslauer Street 65-69, Amsterdam (NL)
Status: Built march 2013
Cost: 400.000 euro
Collaborators: Tobias Bader, Wouter Kroeze, Marc Reniers, Machiel Spaan

