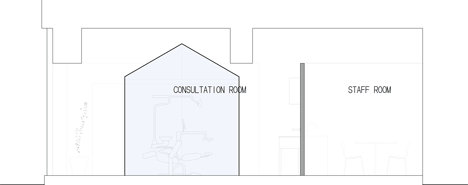Dental Clinic in Nakayamate by Tato Architects
Treatment rooms sit within a translucent house-shaped enclosure at this dental clinic in Kobe, Japan, by Tato Architects (+ slideshow).

Japanese studio Tato Architects started the renovation by stripping the interior back to the concrete and painting it white, before adding the translucent central volume to accommodate three separate treatment areas.
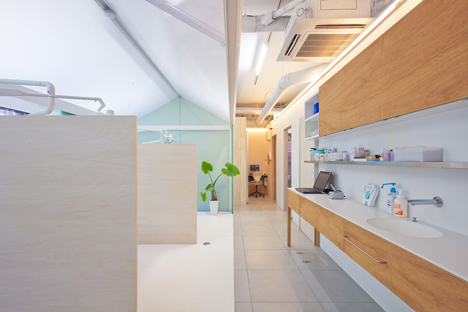
Wooden screens partition the central space. The walls comprise a film-coated glass, while the ceiling is made from sheets of translucent polycarbonate.
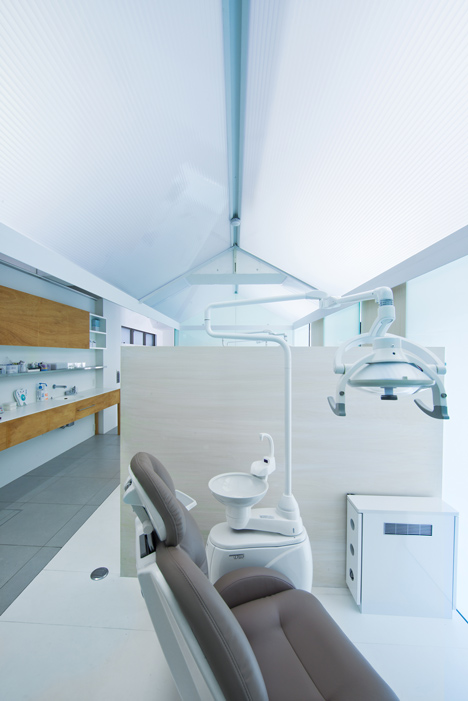
Architect Yo Shimada says the softened lighting of the space help patients to feel more comfortable: "We aimed to produce an space which is clean and peaceful at the same time by controlling the state of light."
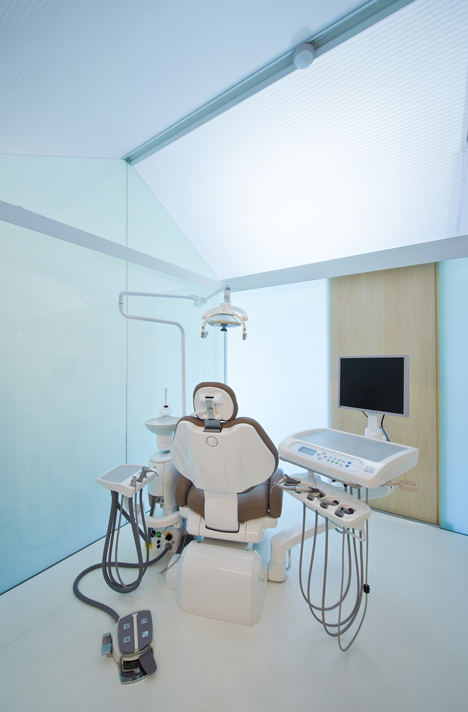
"The translucent material was chosen for lighting the consultation rooms only by the light transmitted through, so that light sources would not offend the eye of the patient in the tilted dental chair," he added.
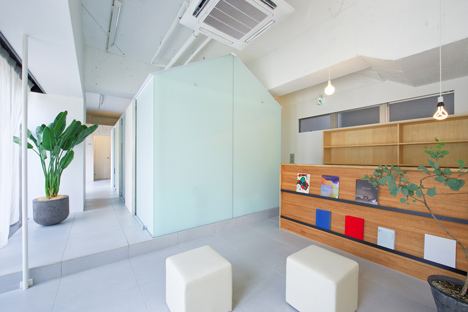
A waiting room and reception are positioned at the front of the clinic and furnished with square stools, wooden bookshelves and potted plants.
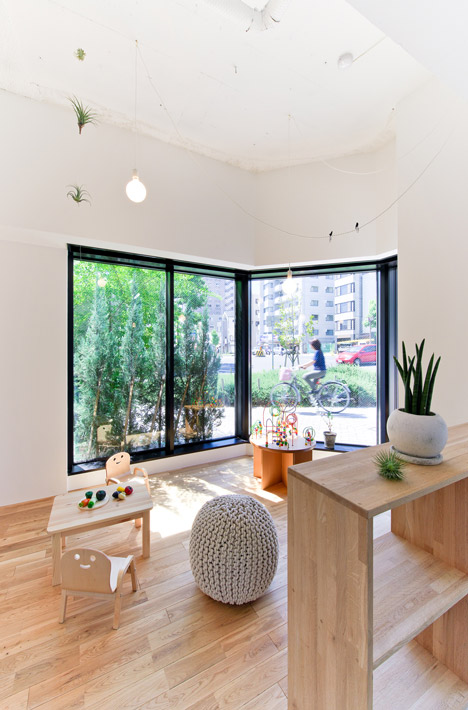
Bare light bulbs hang down from the ceiling, while a children's playroom faces out to the street.
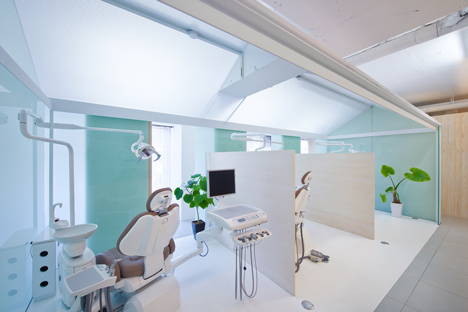
A dental laboratory, X-ray facility and sterilising rooms are tucked away at the back.
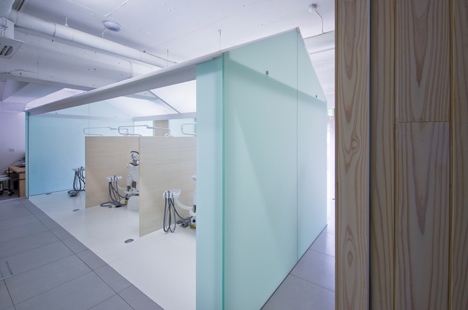
This is second project completed by Tato Architects this month, following a house in Osaka that references the ad-hoc extensions of neighbouring buildings.
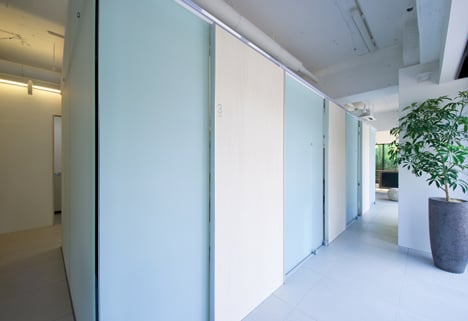
Photography is by Yuko Tada.
Here's a short description from the architects:
Dental Clinic in Nakayamate
The interior of the room was of rather coarse RC and in skeleton state. We painted the interior white and inserted a house type of translucent material to get the ceiling as high as possible without a touch on RC beams. This resulted in getting calm, peaceful consultation rooms.
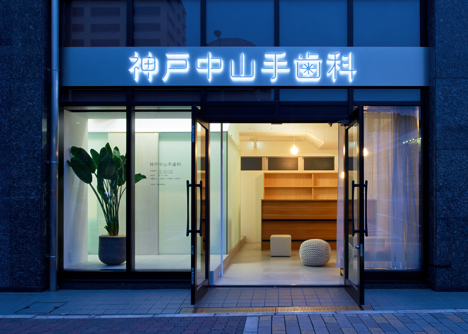
The translucent material was chosen for lighting the consultation rooms only by the light transmitted through so that light sources may not offend the eye of the patient in the tilted dental chair.
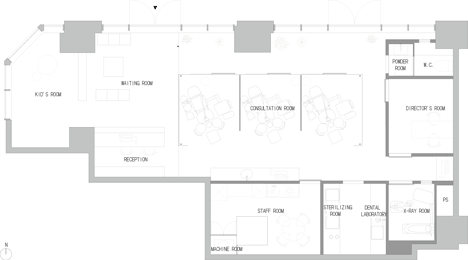
A medical facility tends to become functional, cold space after all due to the indispensable requirement such as contamination-proof. I am of the opinion that we can produce an space which is clean and peaceful at the same time by controlling the state of light.
