Khao Yai House by Architectkidd
The bulbous lower level of this residence in Thailand by local studio Architectkidd looks like it's being squished by the rectilinear storey above it (+ slideshow).
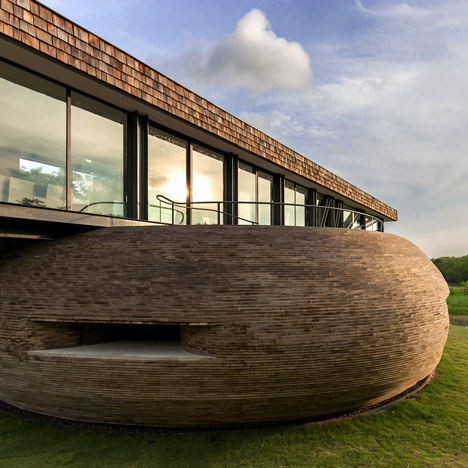
Architectkidd designed contrasting forms for the two floors of Khao Yai House, north east of Bangkok.
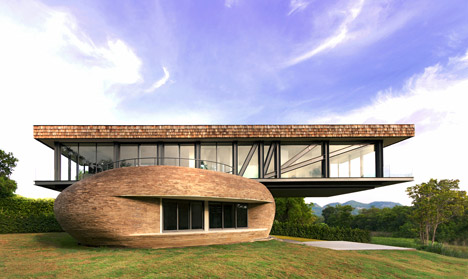
"The site of the house in a wide open and horizontal landscape led us to re-think how typical houses are constructed," said the architects.
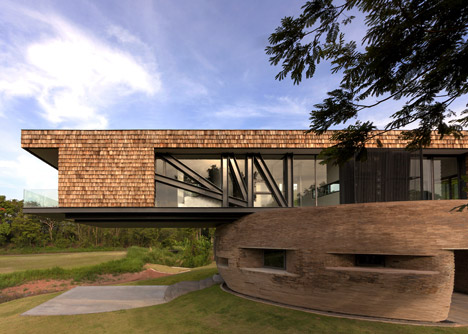
Covered in vertical wood shingles around the top, the long first floor sticks out further on one side than the other.
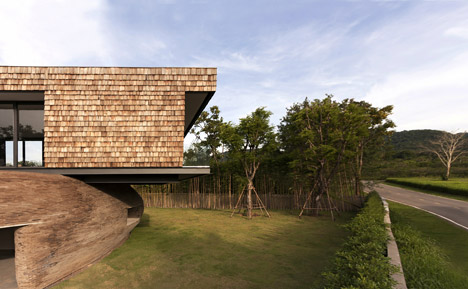
The round volume beneath is clad using locally-fired clay tiles that are slightly staggered on top of each other to create the curving form.
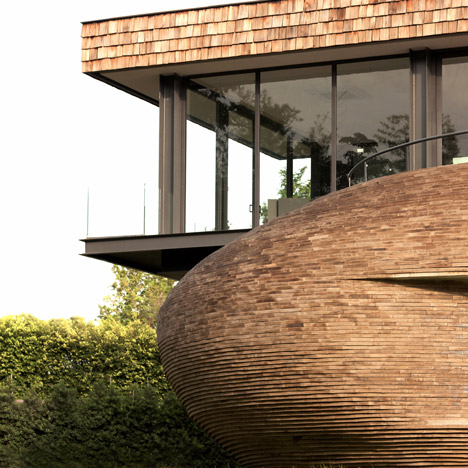
Windows are cut out from the blob-like shape in horizontal strips, where the tiles curve inward to meet the frames.
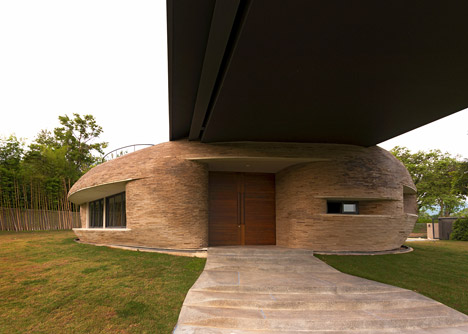
The building is entered through double doors beneath the overhang of the first floor, which covers a stepped terrace that is used as a space for yoga.
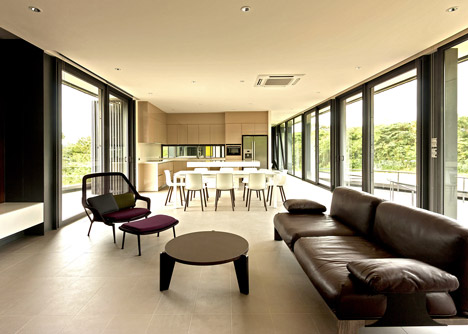
Guest bedrooms, bathrooms and storage rooms are located within the ground-floor blob.
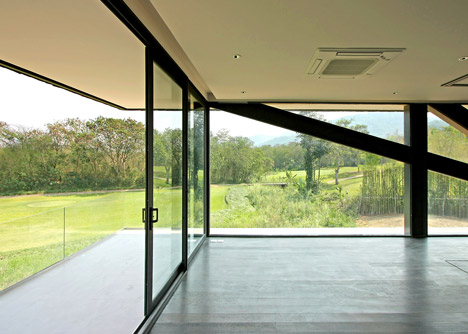
A central staircase leads to an open-plan living area in the cuboid above, which leads out on a terrace on one side of the blob's roof.
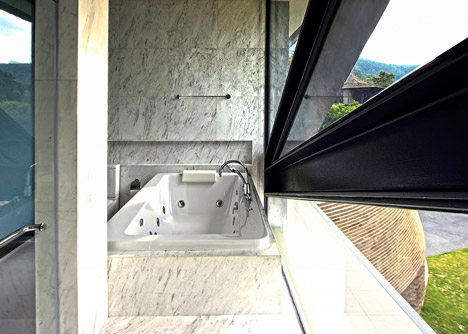
The master bedroom is housed in the end of the cantilever, with the diagonal steel supports for the floating section breaking up the view through the full-height windows.
Photography is by Luke Yeung and Manassak Senachak.
Here's some more information from the architects:
Two contrasting structures are joined to form this private residence in Thailand.
The house located 150 kilometres north east of Bangkok, near Khao Yai. The site of the house in a wide open and horizontal landscape led us to re-think how typical houses are constructed.
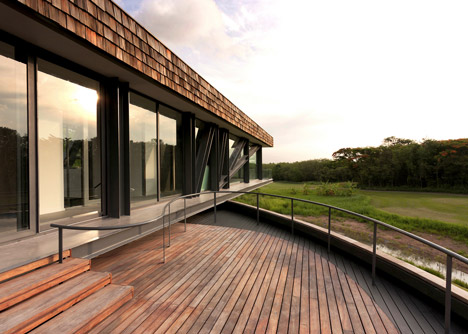
Instead of repetitive structures and vertical enclosures containing interior functions, we were interested in how the interior spaces of the house - with their different uses, dimensions, levels and orientation - could respond differently to the surrounding outdoor spaces.
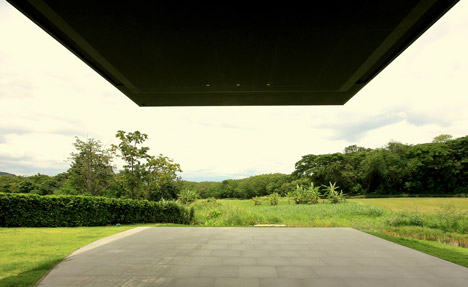
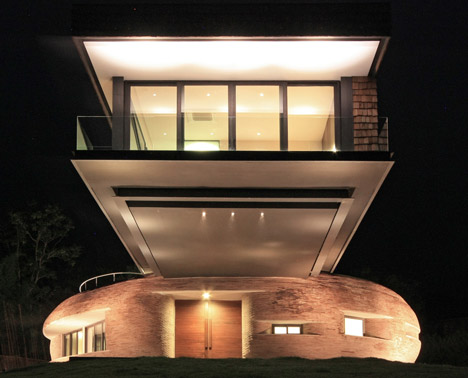
While each floor is distinct, they are co-dependent with each other, with the upper floor resting on and cantilevered from the lower floor. The lower floor, being close to the surrounding landscape, is built up from locally-fired clay tiles that are laid horizontally and stacked.