Immanuel Church and Parish Centre by Sauerbruch Hutton
Diagonally laid timber planks create zig-zagging patterns across the exterior of this church in Cologne by German architects Sauerbruch Hutton (+ slideshow).
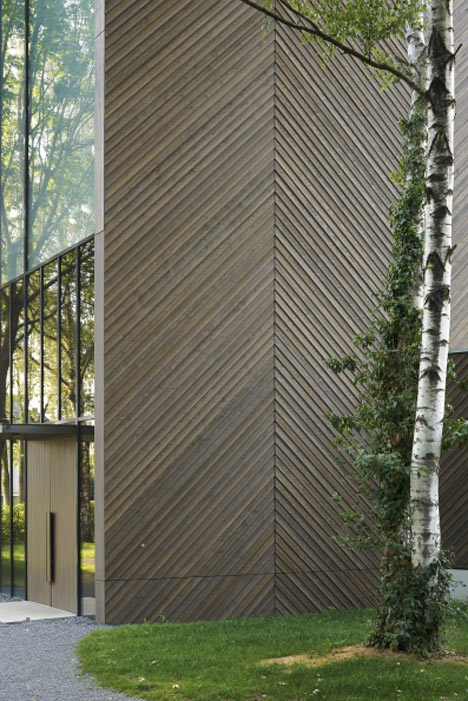
Sauerbruch Hutton arranged the buildings of the Immanuel Church and Parish Centre around an existing parish garden, creating a series of wooden structures that nestle amongst a group of trees.
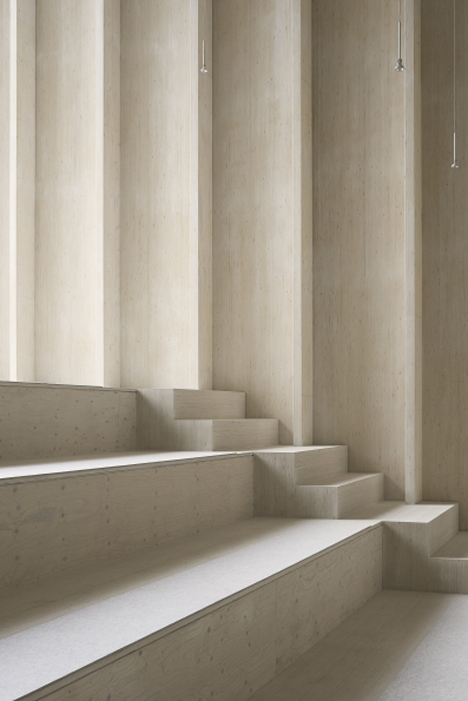
A bell tower marks the entrance to the site from the street. A winding pathway leads up to the main church building beyond, then on to a small chapel used for private prayer and a columbarium where funeral urns are stored.
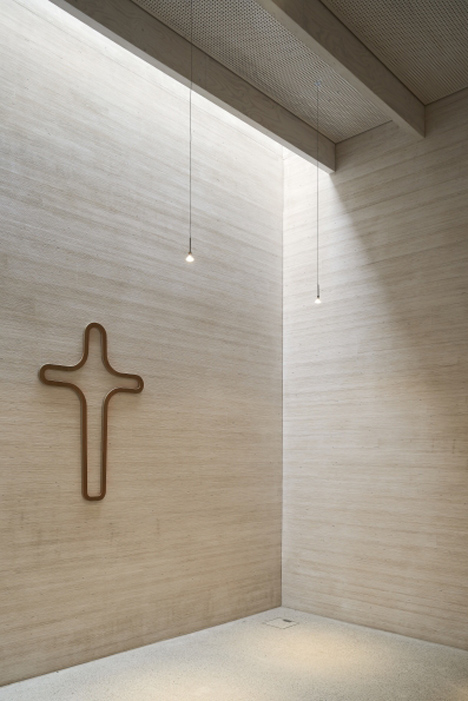
Each building is constructed from timber and clad with the diagonal panels. "Their character is defined by simplicity of form combined with straightforward construction and honest materiality," said the architects.
Structural columns are exposed inside the church, creating a sequence of ribs that punctuate the pale wooden walls.
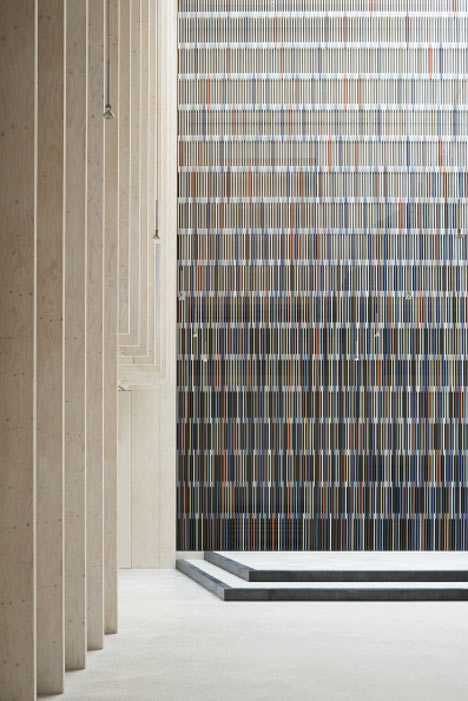
A low foyer brings visitors into the central nave, which is designed as a flexible space for hosting various community events. Seating can be moved into different arrangements and extra chairs can be utilised from a first-floor space above the foyer.
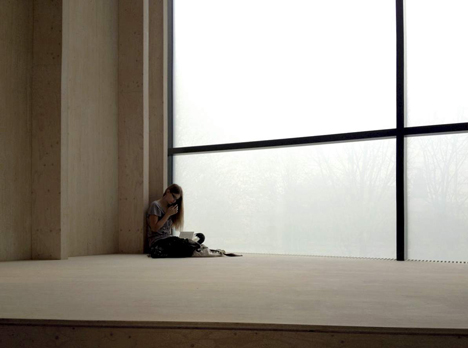
Two wings flank the nave on either side, accommodating a sacristy where the priest prepares for services, community rooms, a music room and a kitchen.
The organ is concealed behind a coloured timber partition, while a matte glass window catches light and shadow movements from outside.
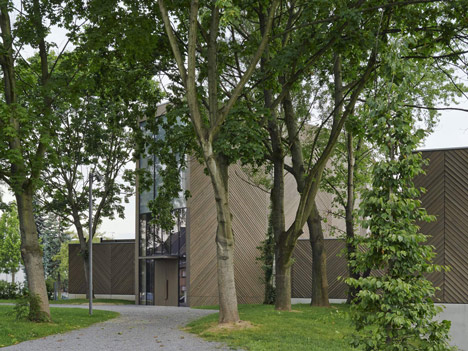
Sauerbruch Hutton is a Berlin studio led by architects Matthias Sauerbruch, Louisa Hutton and Juan Lucas Young. Past projects include the colourful Brandhorst Museum in Munich, completed in 2009.
Photography is by Annette Kisling, unless otherwise stated. Top photograph is by Margot Gottschling.
Here's a project description from the architects:
Immanuel Church and Parish Centre
The new Immanuel Church in Cologne is approached through an existing parish garden defined by a circle of mature trees. Offering itself for outside activity and worship, this garden becomes the central element of a new ensemble that comprises a bell tower, the church, a small chapel for private prayer, as well as a columbarium.
The bell tower marks the entrance to the site from the street. A visitor enters the church through a simple rectangular entrance into a low foyer that opens out into a central nave flanked by two low wings, somewhat reinterpreting the classical section of a basilica for a small, modern parish. The wings accommodate the sacristy, community rooms, music room and kitchen. The central nave provides a clear space with loose chairs that can be rearranged for community events, while a tribune rising above the foyer provides additional seating.
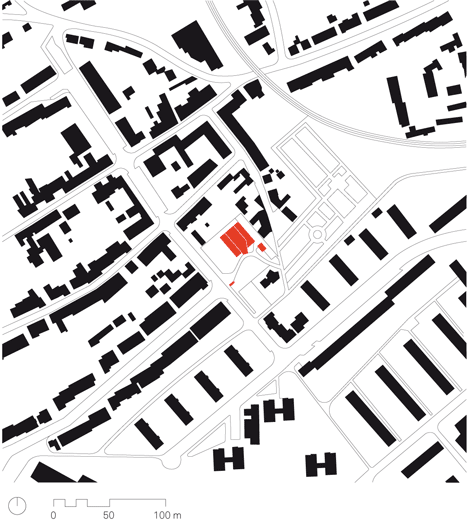
Behind the altar a coloured timber screen reaches up to the roof, hinting at the location of the organ that lies behind. Daylight enters the church from above illuminating the altar wall, and from the rear above the tribune bringing light and the play of leaf shadows onto a matt glass screen. In the evening low hanging lamps provide an atmosphere of warm light and create an intimate scale.
Standing alone, the small, simple chapel is screened from the outside bustle. Behind the chapel a new columbarium is nestled amongst the trees. The bell tower, church and chapel are clad externally with diagonally laid timber planks. Their character is defined by simplicity of form in combination with straightforward construction and honest materiality.
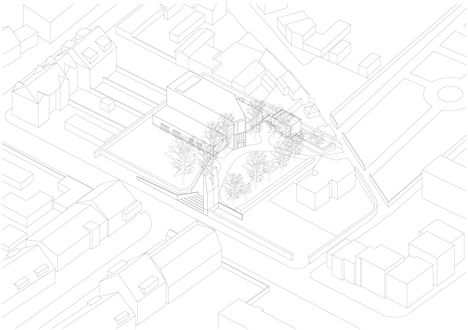
Gross floor area: 880 sq m
Completion: 2013
Brief: Protestant church and community centre
Client: Ev. Brückenschlag-Gemeinde Köln-Flittard/Stammheim