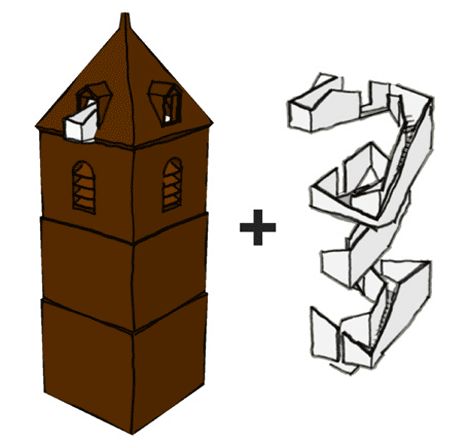Toren van Uitwierde staircase by Onix
Dutch Design Week 2013: architecture studio Onix has inserted a wooden staircase inside a medieval Dutch church to provide access to the apex of the bell tower (+ slideshow).
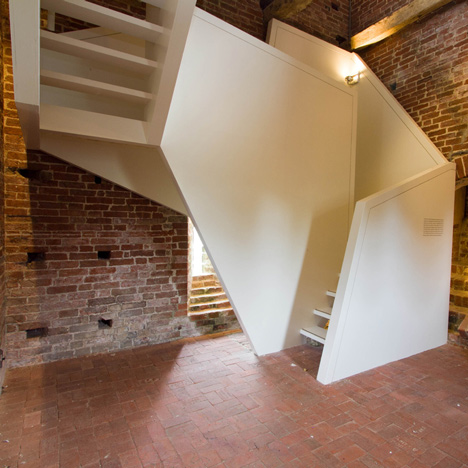
Onix created the route to allow visitors to explore a previously inaccessible part of Uitwierde church, which is located in the Dutch province of Groningen.
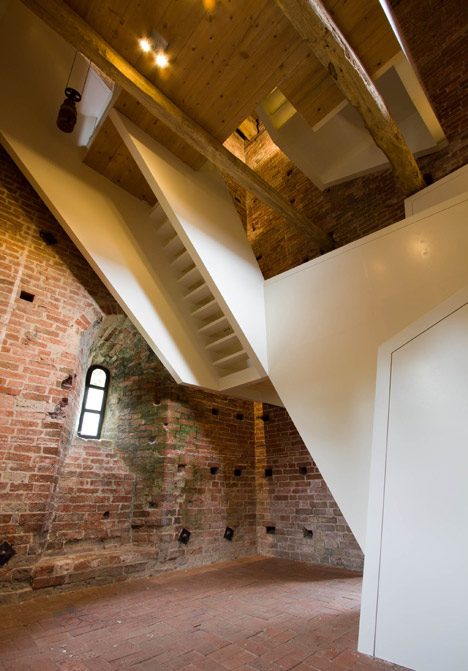
Visitors are led past original building features, such as the clock and bells, while information boards tell the story of the tower's history.
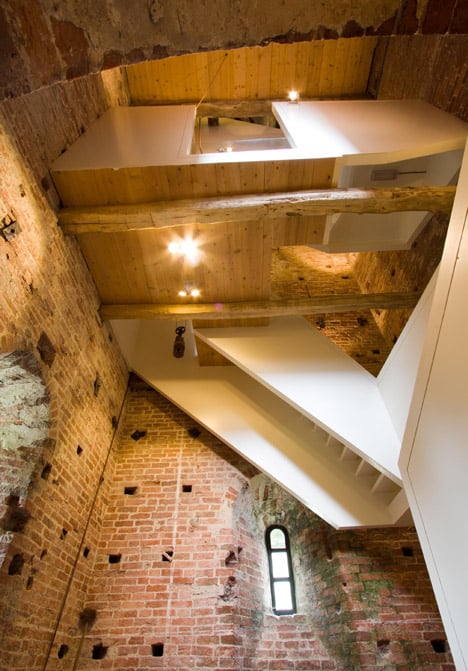
The angular bannister of the staircase changes height as it ascends, framing different views of the thirteenth-century building, and interior windows reveal details of the historic stonework.

The architects slotted the modern structure around the wooden beams that frame the tower, allowing them to jut through in some places.
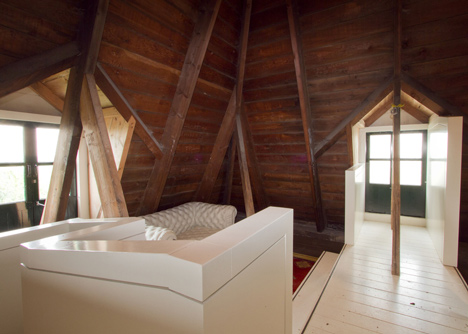
A seating area is located on the uppermost section of the route and leads out a balcony offering views of the surrounding countryside.
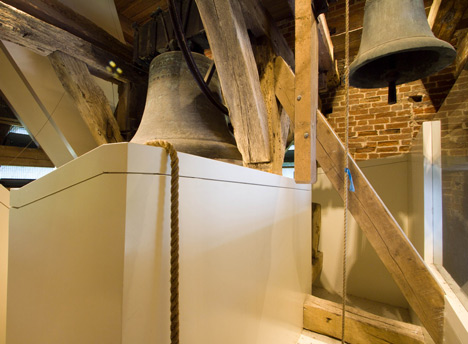
Toren van Uitwierde, which translates as Tower of Uitwierde, won the Spatial category at last week's Dutch Design Awards, where the selection committee said: "The design directs the gaze of the visitor in a surprising way. You move and you are guided by the design."
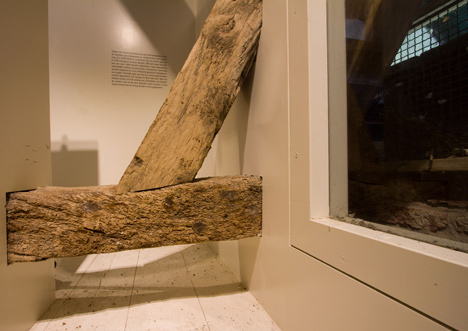
Other winners included a concept for shrinking the human population, while the top prize went to Iris van Herpen's fashion collection featuring 3D-printed garments.
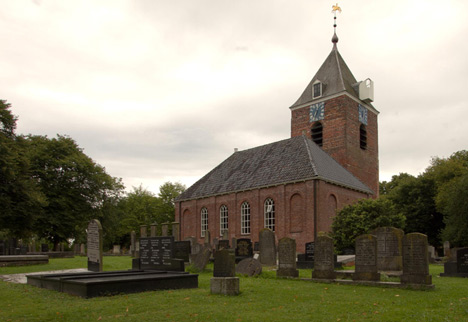
Photography is by Peter van der Knoop.
Here's a project description from Onix:
Tower of Uitwierde
On the northern edge of Delfzijl stands the tower of Uitwierde. For this tower, we have made a design so that the tower can be used as a viewpoint. The path to the viewpoint is designed as an experience path that shows the specific characteristics of the tower.
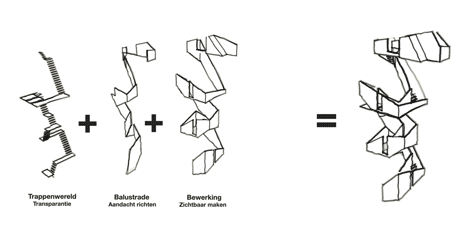
The tower consists of three distinctive areas: the dark basement (entrance), the vertical tower space and the space under the hood. These spaces are connected by the experience path in the form of a staircase. The closed railing of the stairs constantly changes height and thus leads the sight of the visitor. The path leads the visitor along specific points, such as the clock, the bells and the old construction, but also along information points that tell something about the history of the tower and its location. At the end of the route the path is also visible on the outside of the tower. Here is the viewpoint overlooking the surrounding countryside and in the distance, behind the dike, the water of the Ems.
