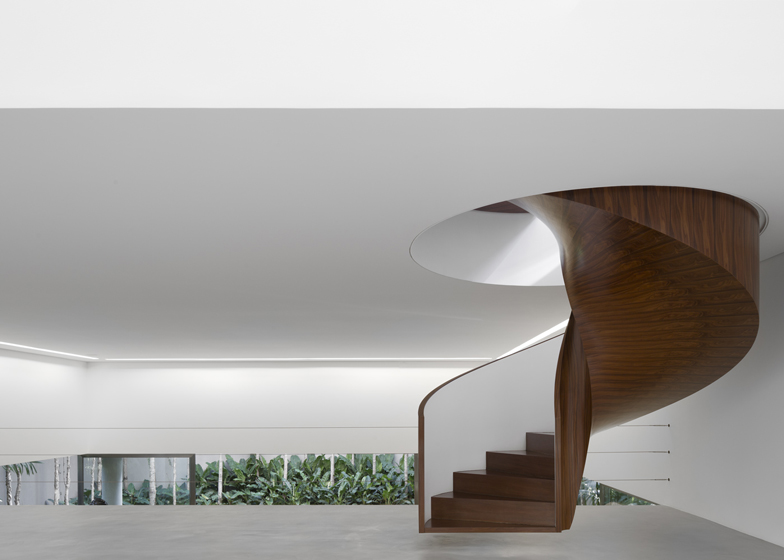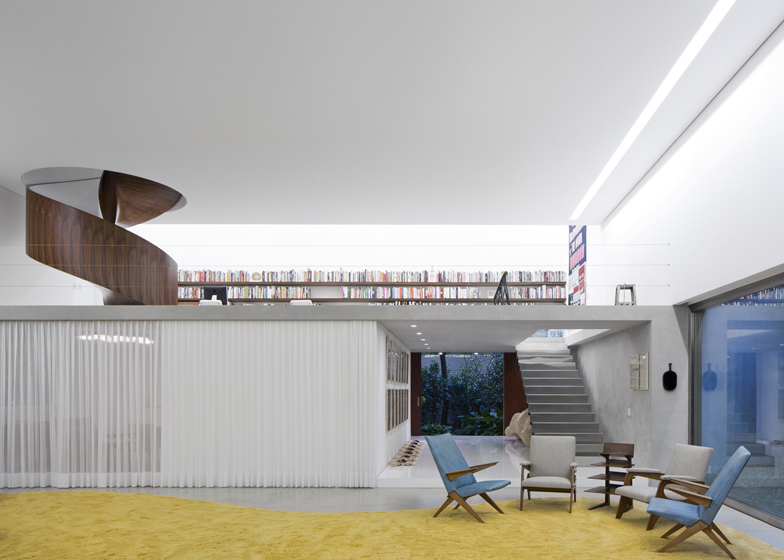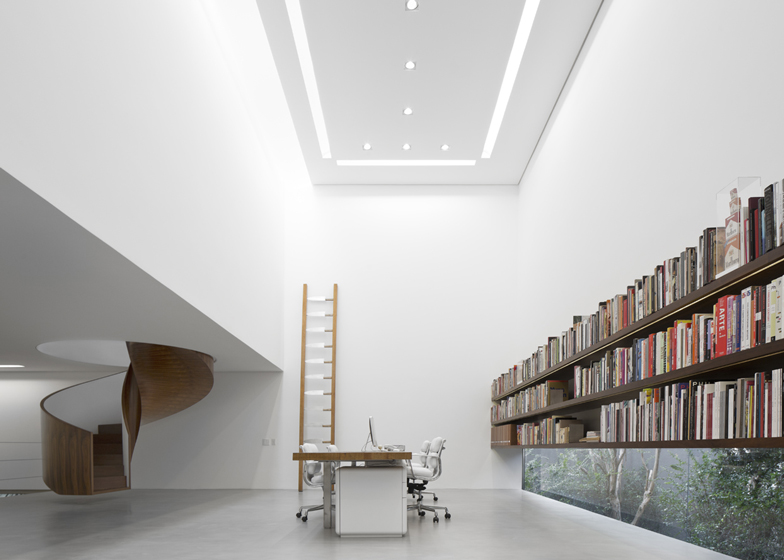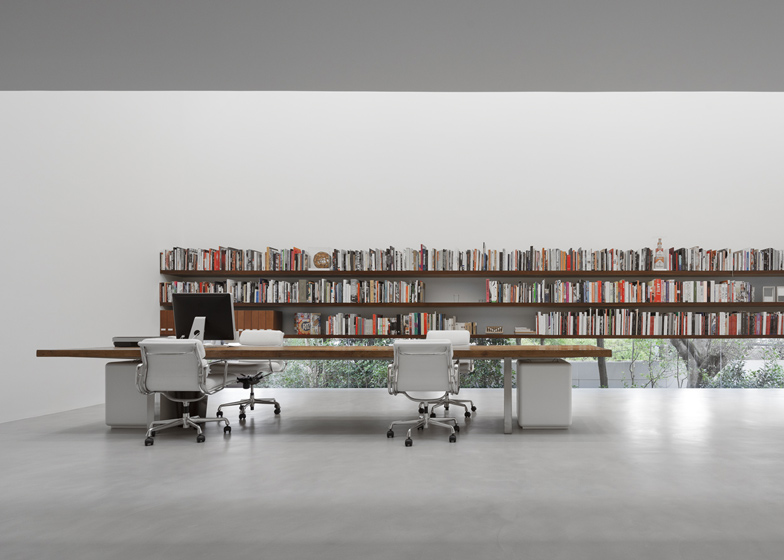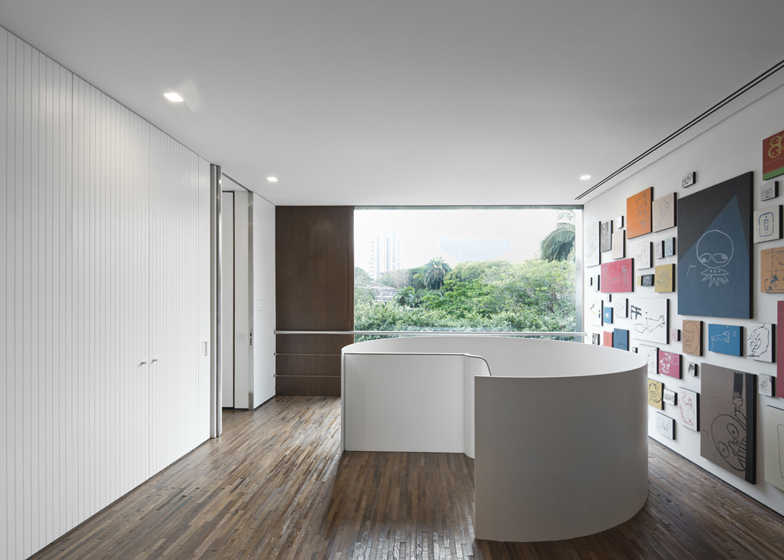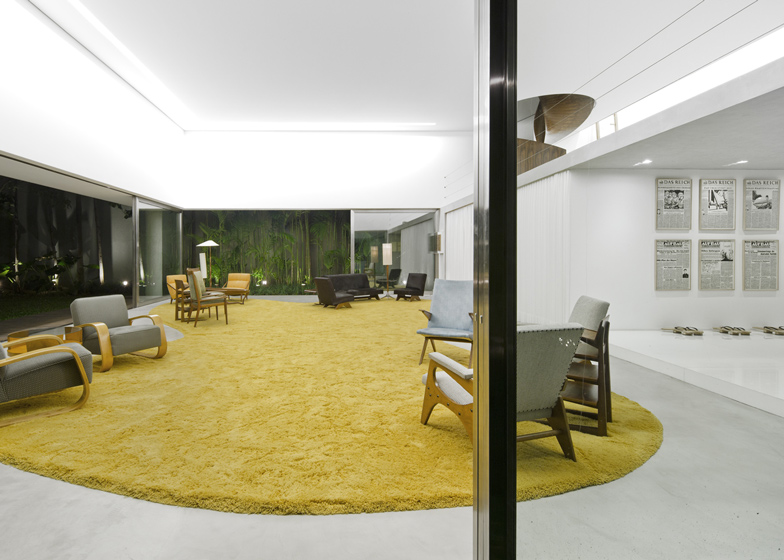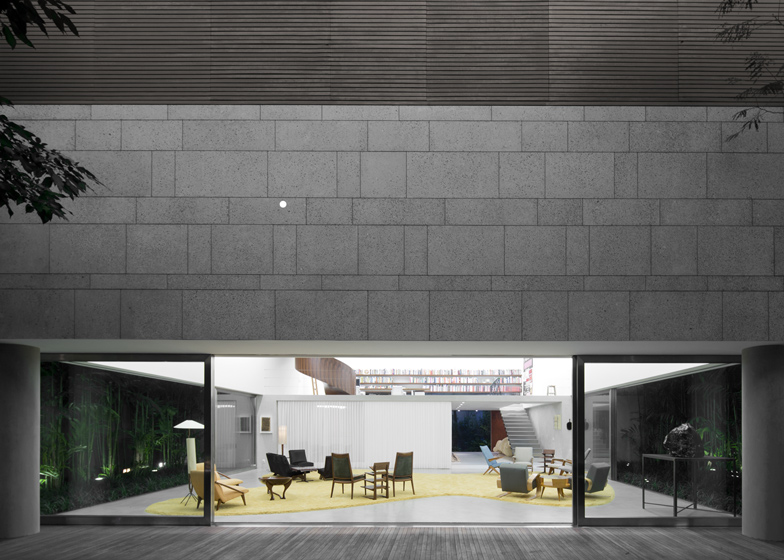A spiral staircase made from Brazilian ironwood links two floors inside this São Paulo house, which was designed by Brazilian architect Isay Weinfeld as a private gallery and guest house for two art collectors (+ slideshow).
Isay Weinfeld was commissioned by the couple to create a house they could use to present exhibitions, host parties and house guests during events such as the São Paulo Art Biennial.
Located on the same street as both the client's own home and the Isay Weinfeld-designed Yucatan House, Casa Cubo is a three-storey building in São Paulo's Jardins district.
A double-height living room on the ground floor is the largest space in the house. With white walls and a poured concrete floor, it offers a blank canvas for displaying pantings, sculptures and a selection of designer furniture pieces.
Two staircases are visible inside the room. On one wall a folded steel staircase leads up to a first-floor mezzanine accommodating a library, while on the opposite side a wooden staircase ascends from the first floor to three bedrooms at the top of the house.
Both staircases are suspended from above and appear to be floating just above the floor.
Furniture chosen for the living room includes pieces by Alvar Aalto, Pierre Jeanneret, Gio Ponti and Lina Bo Bardi. Glass doors run along one edge and open the space out to a terrace, garden and lily pond.
The exterior of the house is primarily clad with cement panels, apart from a section near the top that is covered with wood.
Photography is Fernando Guerra.
Here's some more information from Isay Weinfeld:
Casa Cubo by Isay Weinfeld
Casa Cubo, the initiative of a couple of art collectors, was conceived to house a lodging and support center to artists and the development of the arts, but with all necessary facilities to serve as a home. The program was solved within a cubic block, split vertically into three levels and a mezzanine, whose façades are treated graphically as a combination of lines defined by the cladding cement plaques, by the glass strip on the mezzanine, and the striped wood composition that changes as the bedroom windows are opened and closed.
The service nucleus is located at the front of the ground level, comprising a kitchen, a restroom, a dining room and an entrance hall giving way to the wide room with double ceiling height and polished concrete floor, intended to host events, exhibitions or even work as a lounge that opens onto the backyard.
The mezzanine of the lounge, standing on the slab topping the service nucleus on the ground floor, houses the library, which is marked by three strong elements: a shelving unit extending the whole back wall, a strip of fixed glass next to the floor and a spiral staircase covered in wood that leads to the private quarters upstairs.
Private quarters consist of 3 bedrooms and a living room thoroughly lit through a floor-to-ceiling opening. The garage and service areas are located in the basement.
Architecture: Isay Weinfeld
Collaborators: Domingos Pascali, Marcelo Alvarenga
Project manager: Monica Cappa Santoni
Design team: Juliana Scalizi, Leandro Garcia
Location: São Paulo, Brazil
Built area: 715m²
General contractor: Fernando Leirner – Bona Engenharia
Structural engineering: Benedictis Engenharia Ltda
Staircase mettallic structure engineering: Inner Engenharia e Gerenciamento Ltda
Electrical and plumbing engineering: Tesis Engenharia Ltda
Air conditioning: CHD Sistemas De Ar Condicionado e Instalações Ltda
Landscape design: Isabel Duprat Paisagismo

