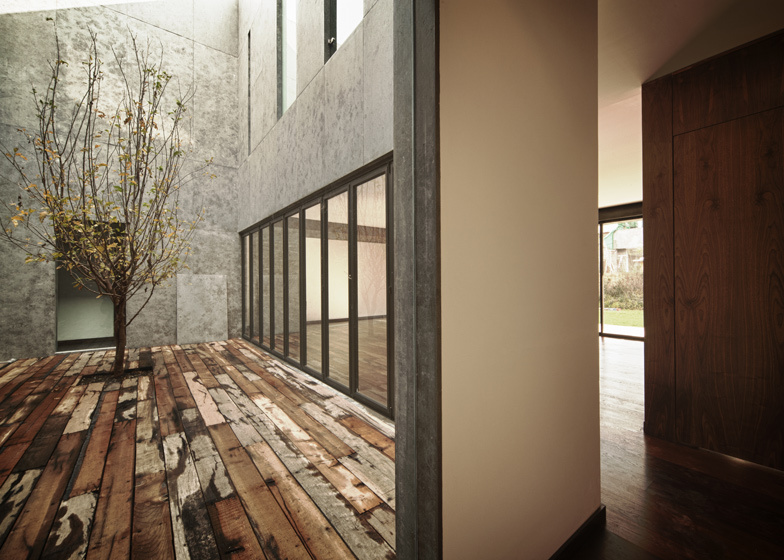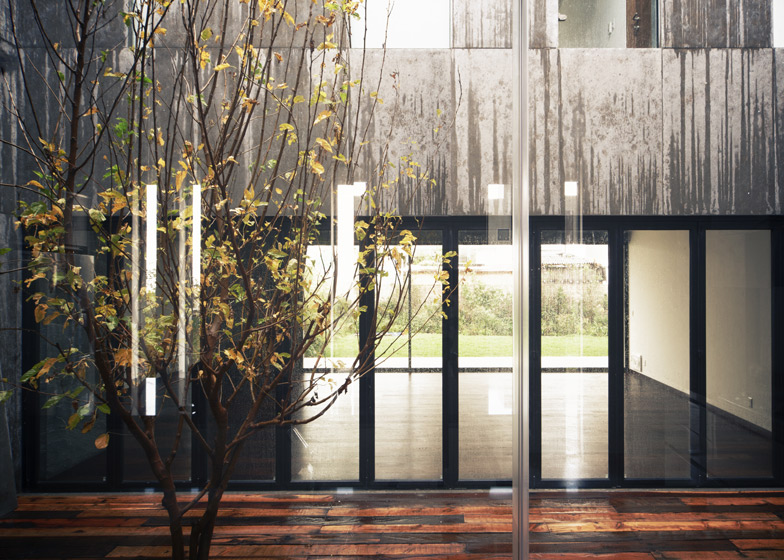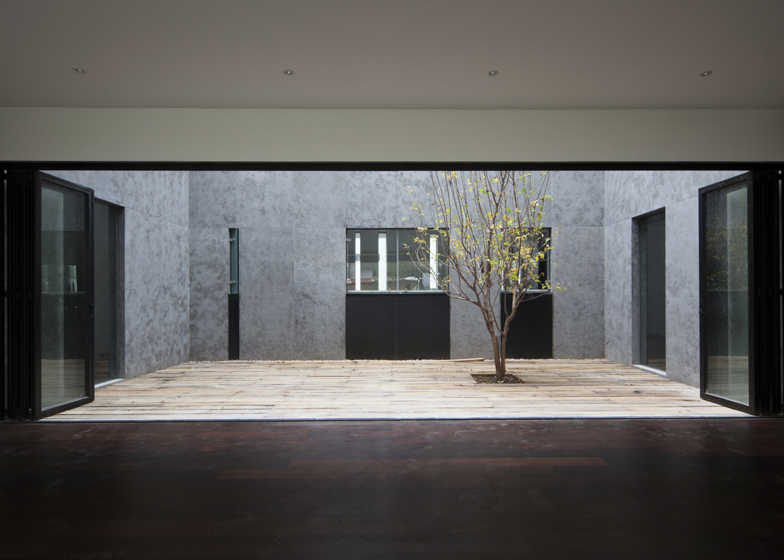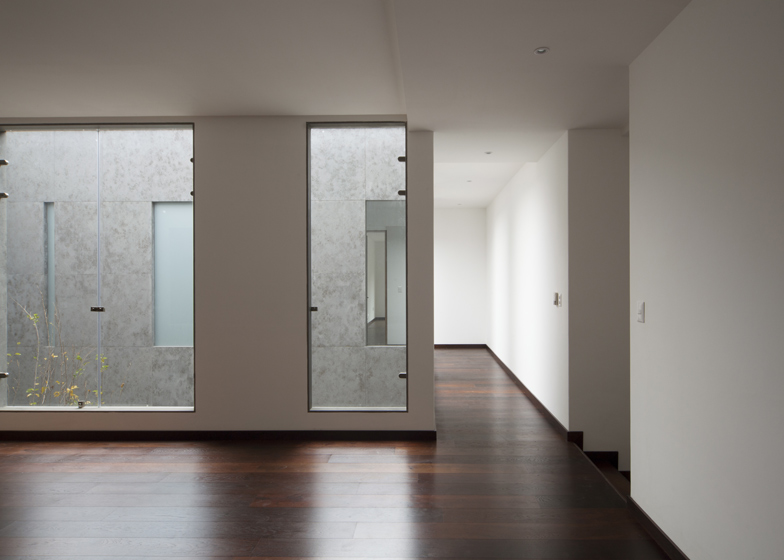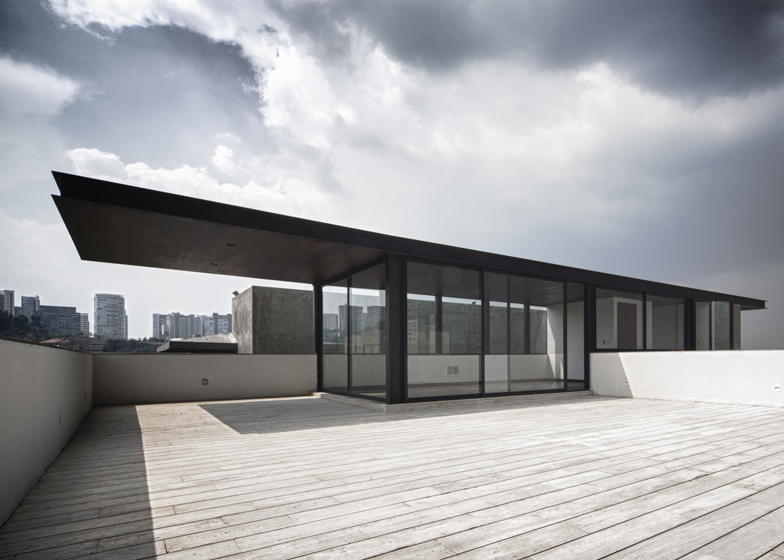This house in Mexico City by local firm Taller Hector Barroso is built around a courtyard to bring in more natural light and to make up for a shortage of exterior views (+ slideshow).
Taller Hector Barroso designed the house for a mother and son in the capital's Santa Fe neighbourhood, creating a two-storey structure with a penthouse on the roof.
Natural grey stone clads most of the house's exterior, interspersed with pine slats that wrap some of the lower walls around the entrance.
The architects used the same stone for the walls surrounding the courtyard and added more pine to create the surface of the deck.
"The project is based on communication with the outside and outside," they said, comparing the facade with the courtyard elevations. "We sought to eliminate the boundaries between the two so they were connected visually and spatially, generating views that extend towards the edge of the plot."
Glazed doors fold back to allow the house to be completely opened out to the courtyard, connecting the space with living and dining rooms on either side.
"By having the indoor and outdoor continuity we generated light-filled spaces with natural ventilation," added the architects.
A trio of large square windows sit within recesses on the rear facade, overlooking a garden that can be accessed from both the living room and a bedroom on the ground floor.
More bedrooms and a second living room occupy the second floor, while the glazed rooftop penthouse is sheltered beneath a steel roof that protrudes over the edge of the walls.
Hardwood timber floors throughout the house tie in with the decked surface of the courtyard, which has a single tree growing in its centre, and interior walls feature sections of marble panelling.
Photography is by Yoshihiro Koitani.
Here's a short project description from the architects:
Casa Cumbres
Located in Santa Fe at Mexico City in one of the most exclusive areas of the city, the project is built around a courtyard, due to the shortage of exterior views. From this courtyard different areas of the program are connected as well as an extension of the living room. Boundaries are lost and create a indoor-outdoor which gives more fluidity into space. The living room area can be completely open witch enriches natural lighting and ventilation. The inner courtyard was the main driver of the project and is the main element in the composition of the project.
The presence of textures is very important; we used different woods of pine and a variety of natural stones. Finally on the rooftop we proposed a set of lines and lightness, we have a floated slab of steel to contain the playground witch takes advantage of the remaining outdoor area.
The inspiration for the project is the integration of the house to the immediate context, the incorporation of natural light to the interiors and the play of textures.
The project is based on communication with the outside/inside. We sought to eliminate the boundaries between the two so they were connected visually and spatially, generating views that extend towards the edge of the plot. Another important factor that was light. By having is indoor-outdoor continuity we generated light-filled spaces with natural ventilation.
The main idea in choosing the materials for the house was to highlight this same connection from the outside to the inside, several tests were made with different types of materials until we found the proper relationship between the taste of the client, the architect, the texture and the integration with the outside.
Light is one of the elements that best define all spaces, each room is naturally lit and surrounded by gardens, the interior and exterior are intermingled with the textures of vegetation through the crystals and the different finishes in the spaces: hardwood floors, marble wall panelling, wooden walls and continuity of material outward. In the end, interior spaces end up speaking the same language as the outside by means of light and texture.
Location: Mexico City, Mexico
Clients: Single family
Building area: 635m2
Credits: Hector Barroso
Partner architects: Alejandro Cortina, Rafael Montiel, Flavio Velazco

